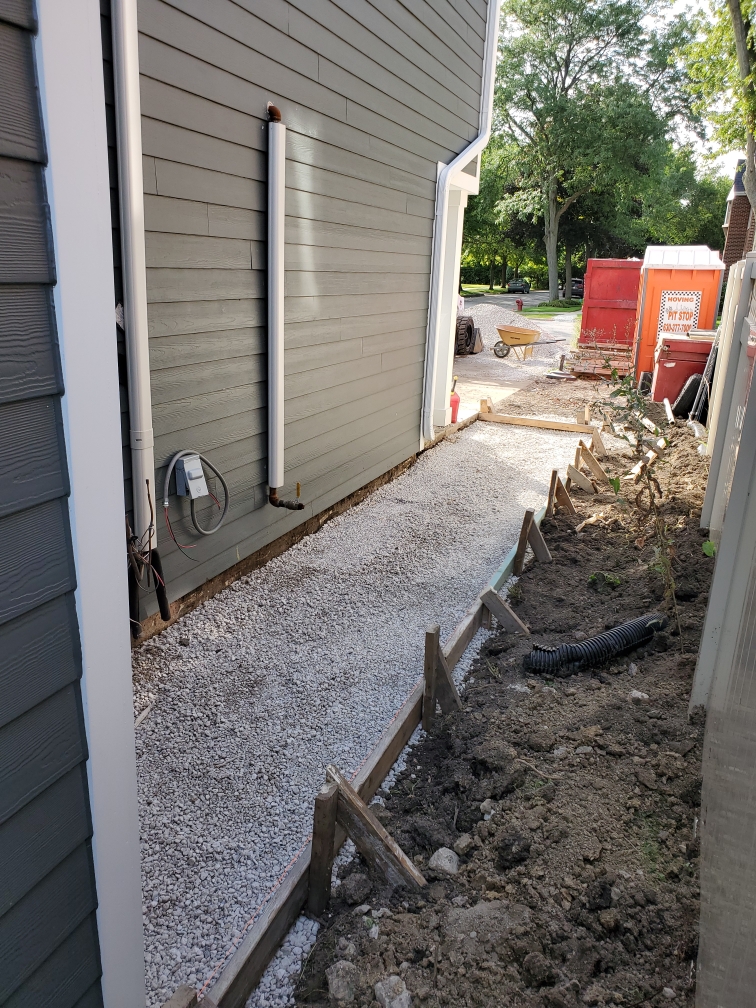Although one more light fixture is in the midst of being shipped to us, the rest of the bedroom lighting has been installed.
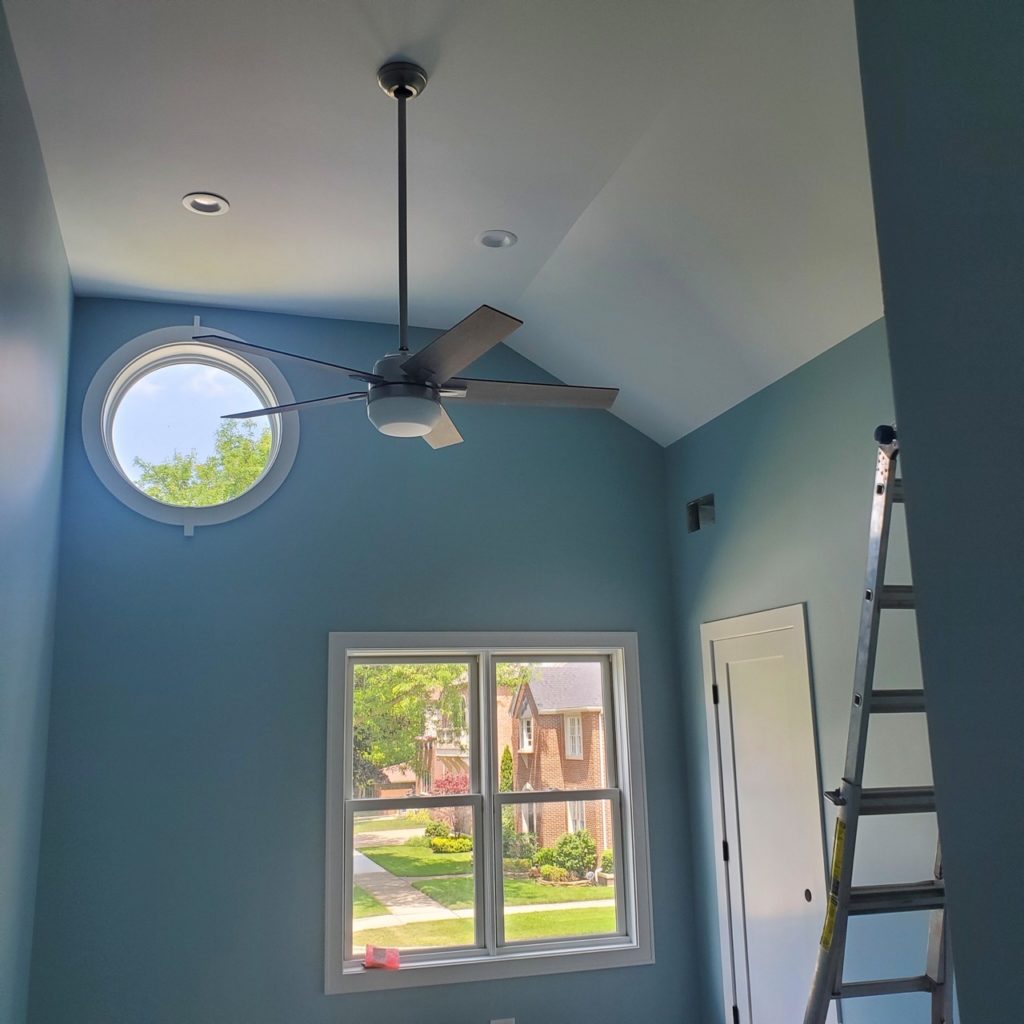
Guest Bedroom A 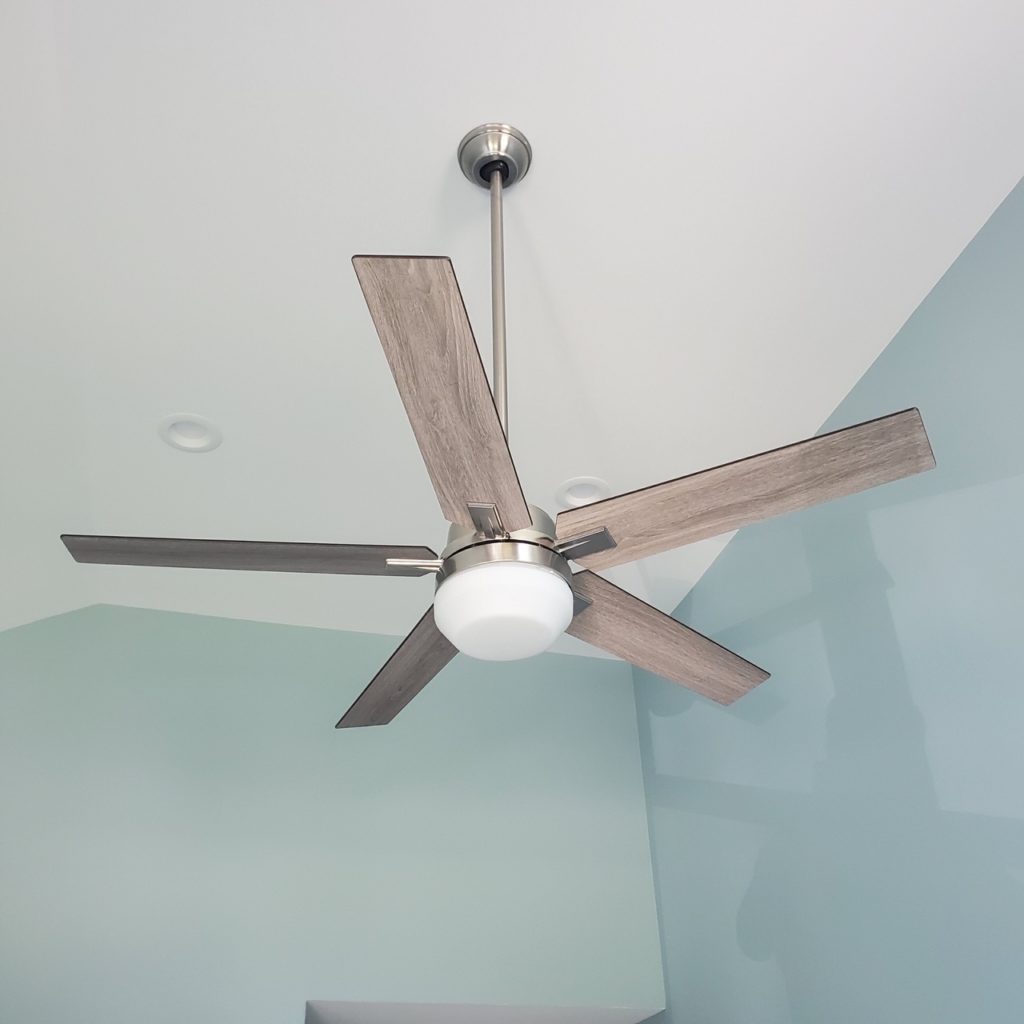
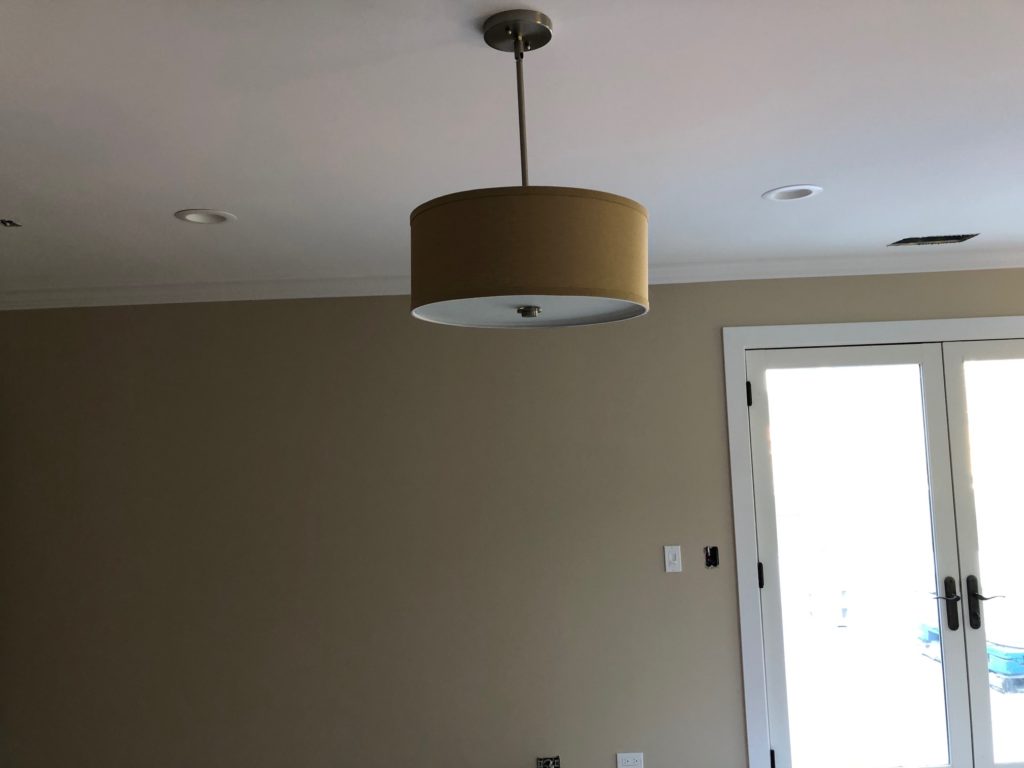
Master 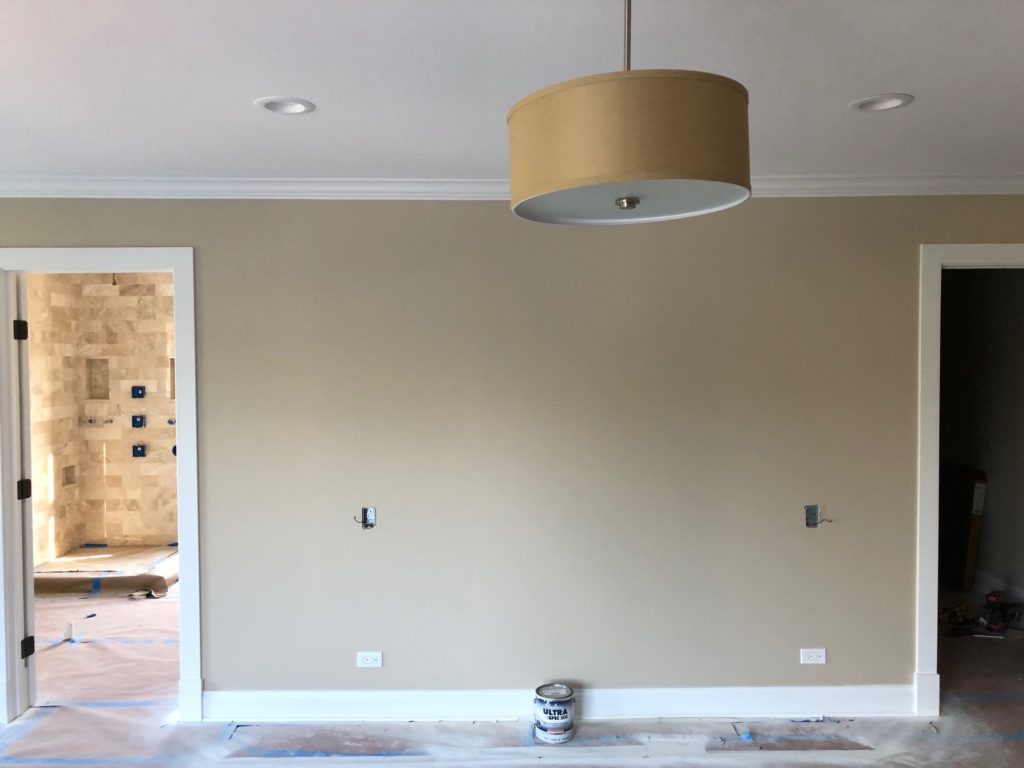
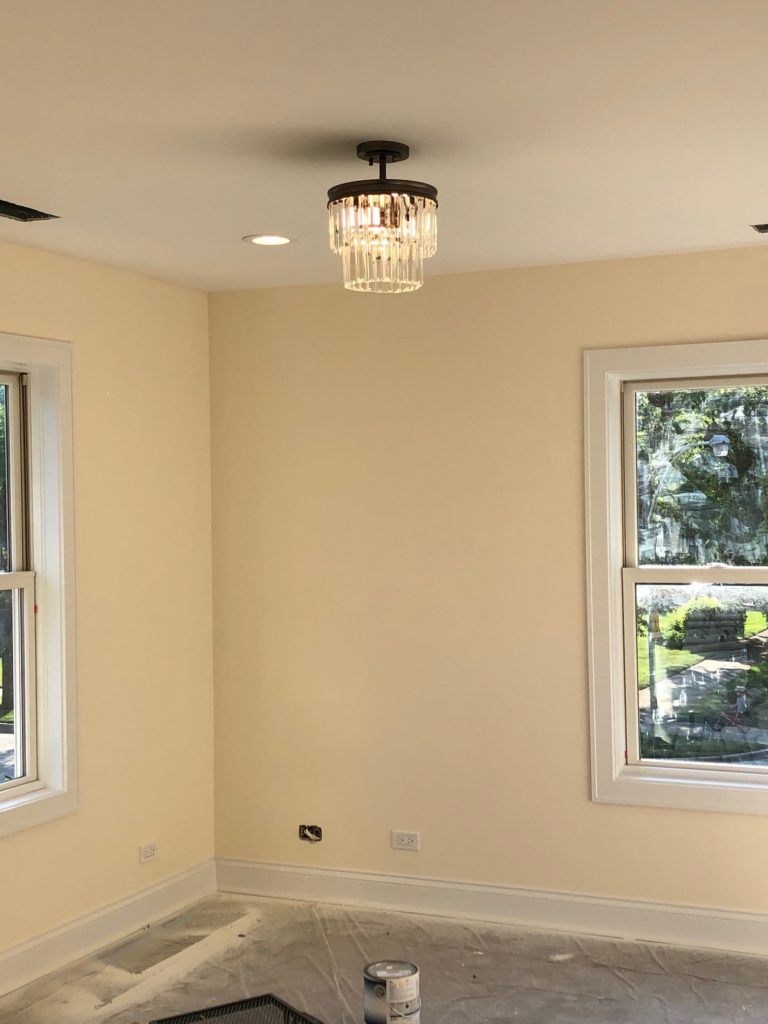
Guest Bedroom B 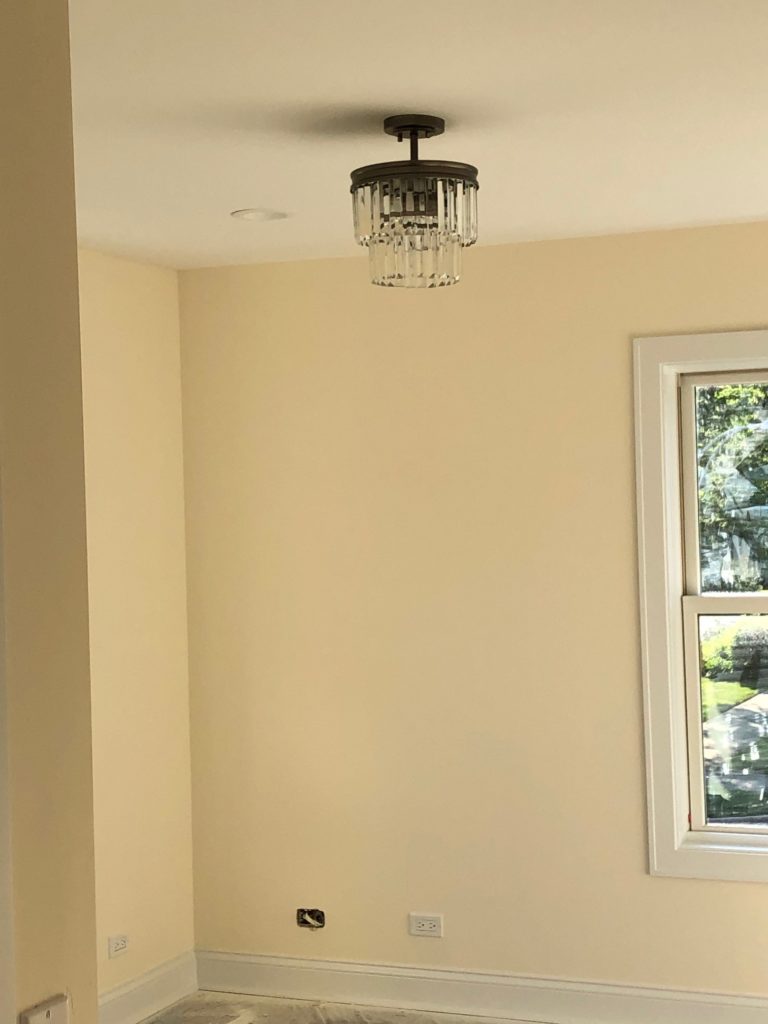
Guest Bedroom B
Although one more light fixture is in the midst of being shipped to us, the rest of the bedroom lighting has been installed.






I learned that a light fixture above your dining room table should be 1/2 to 2/3 the width of the table, and that the fixture should be between 30 and 34 inches from the top of the table. Wow… who knew? The dining room light in my old condo was way too small, and way too high!
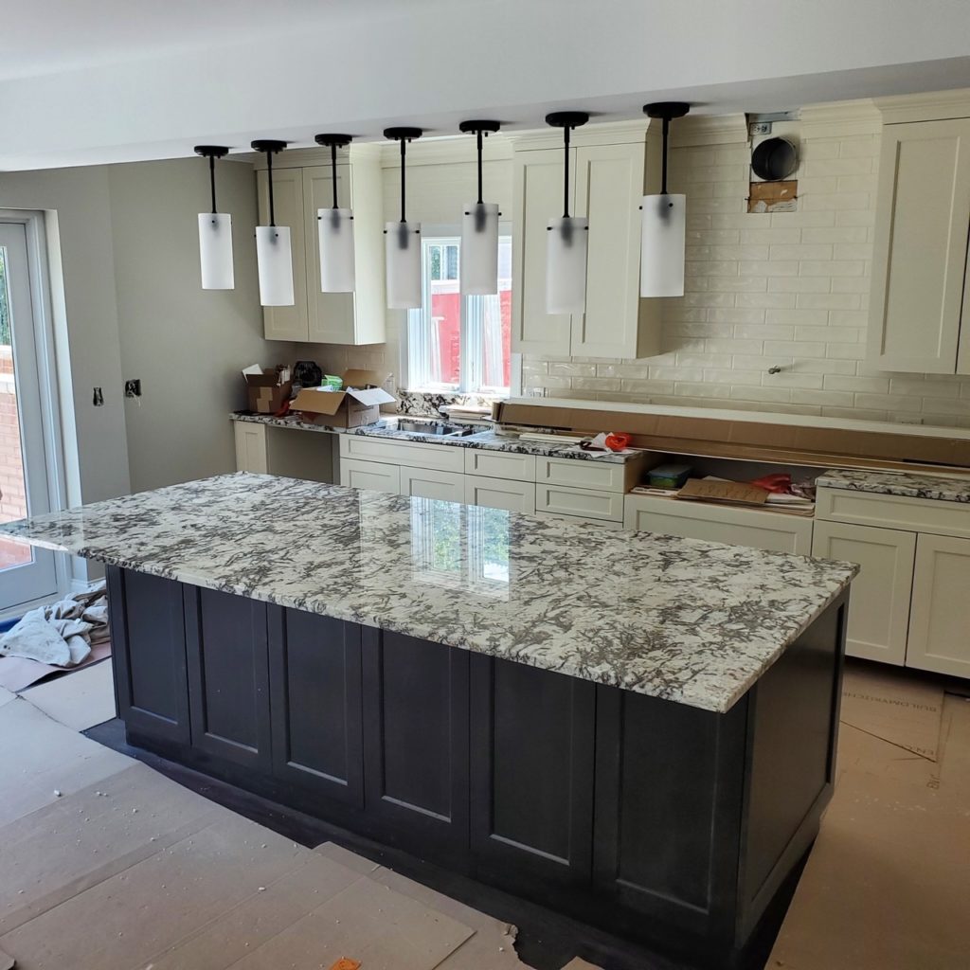
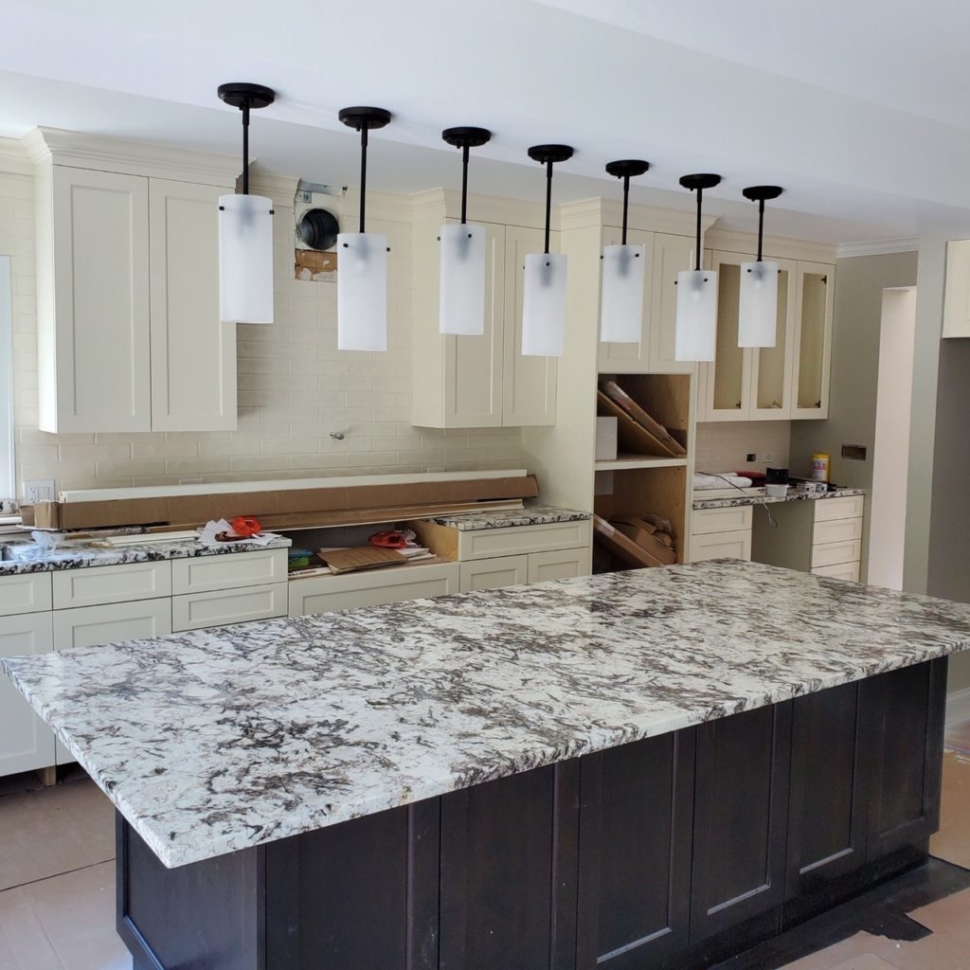
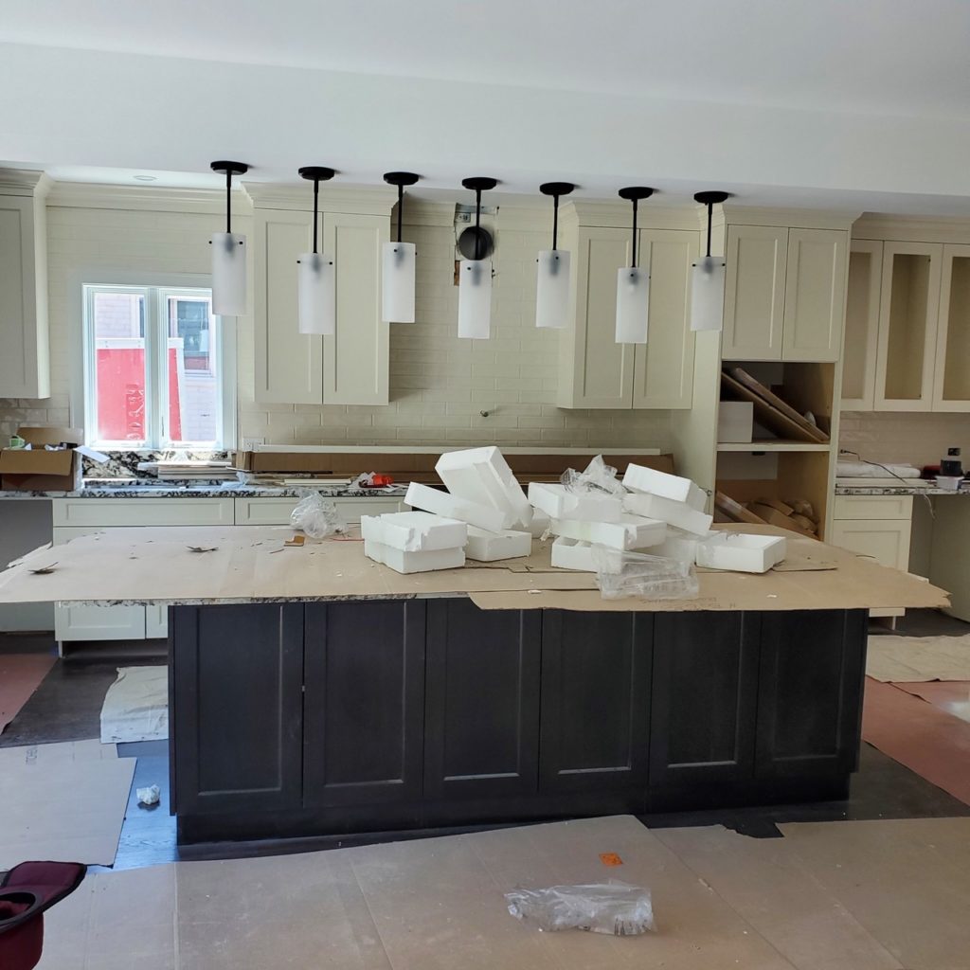
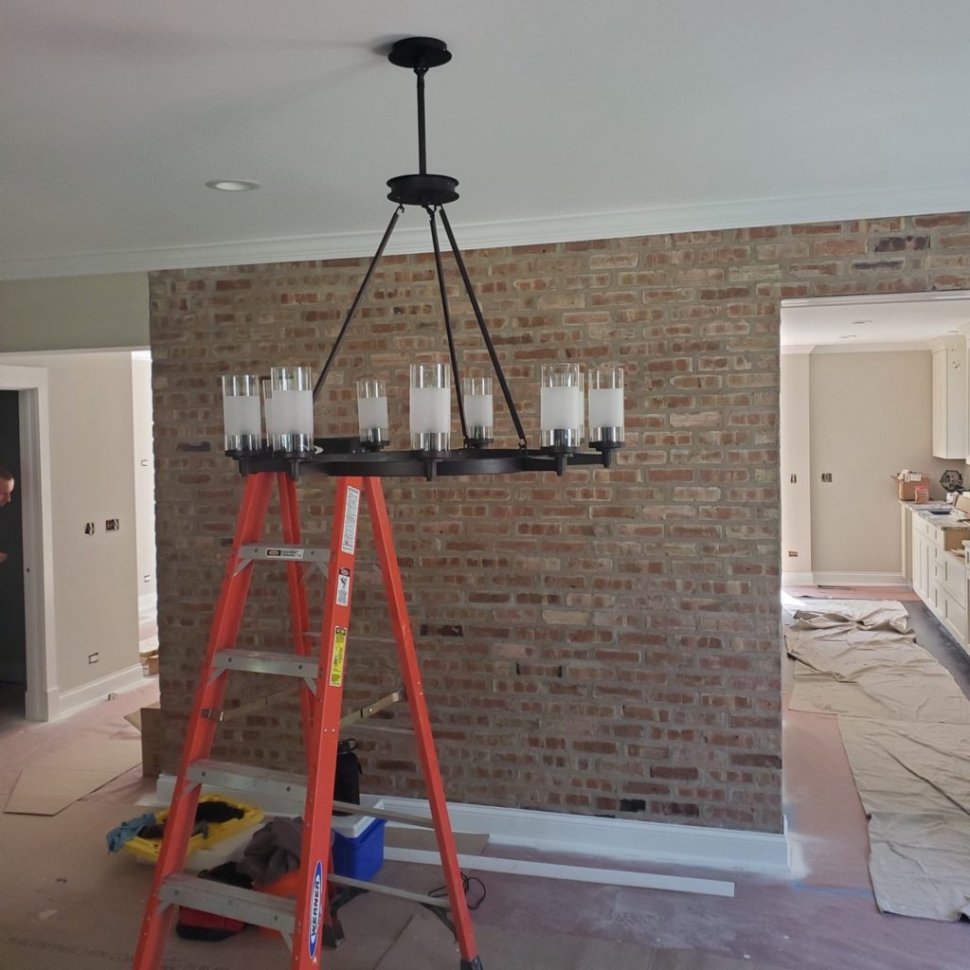
I’ve been scouring stores and the internet for months… maybe even years… looking for the perfect lighting fixtures. I ended up having to buy them online because of COVID rules. It was a little nerve wracking selecting them without having seen them in person. I ended up being pretty happy with most of them, however one was really hideous and will be returned immediately!! Whoops!
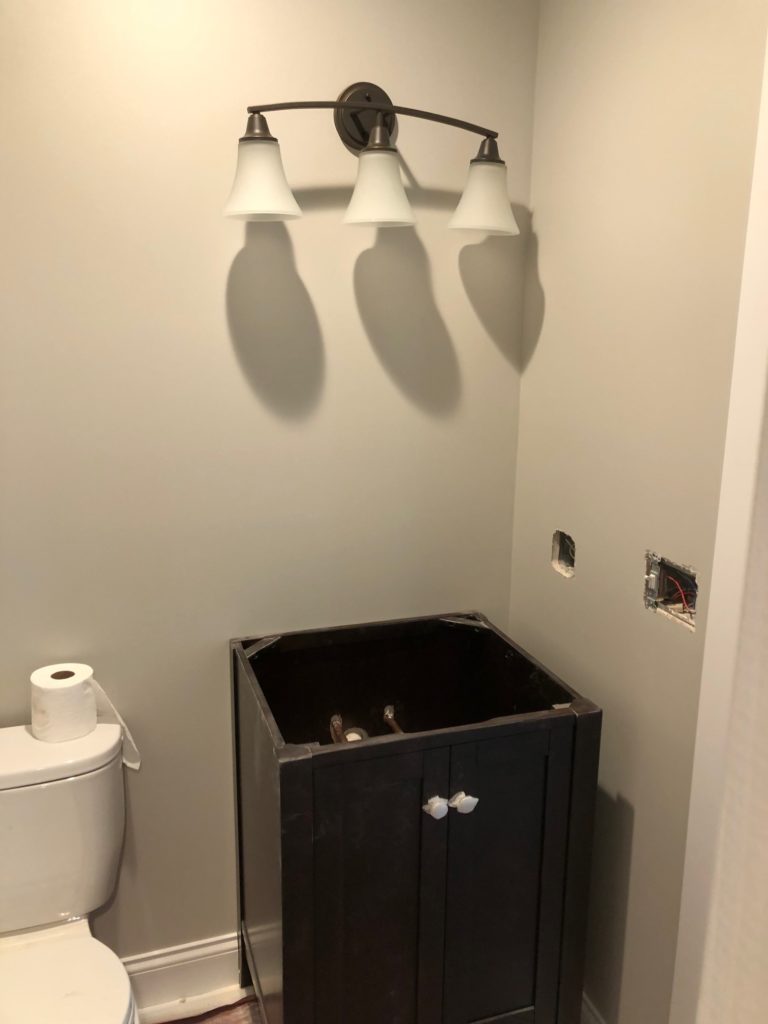
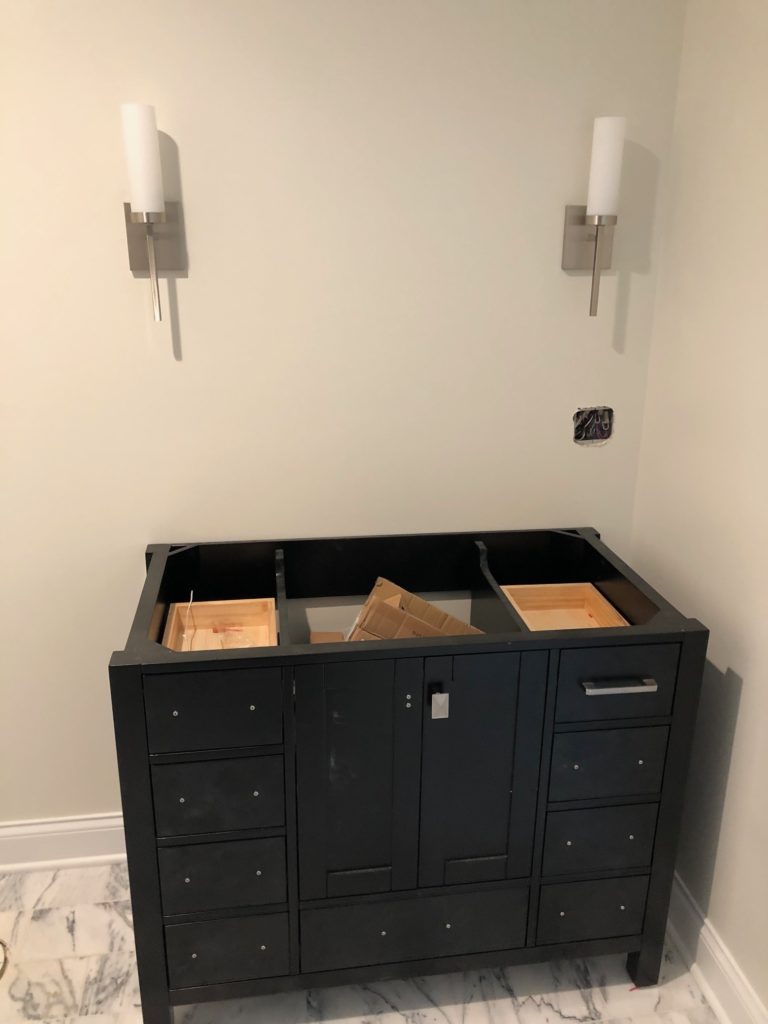
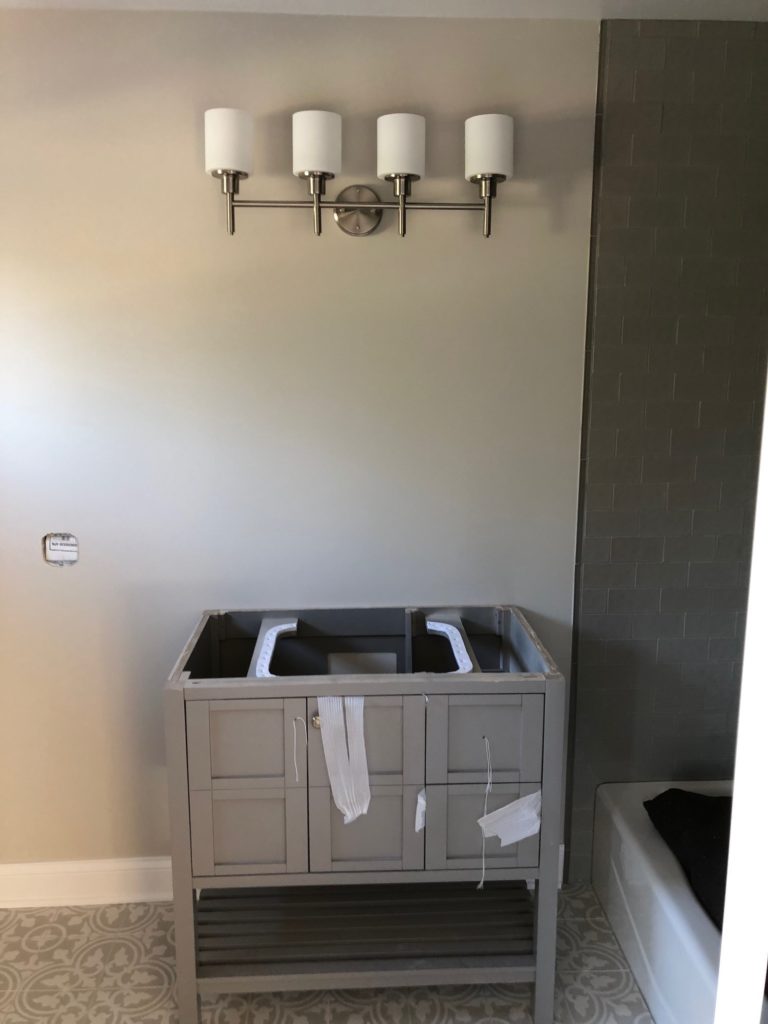

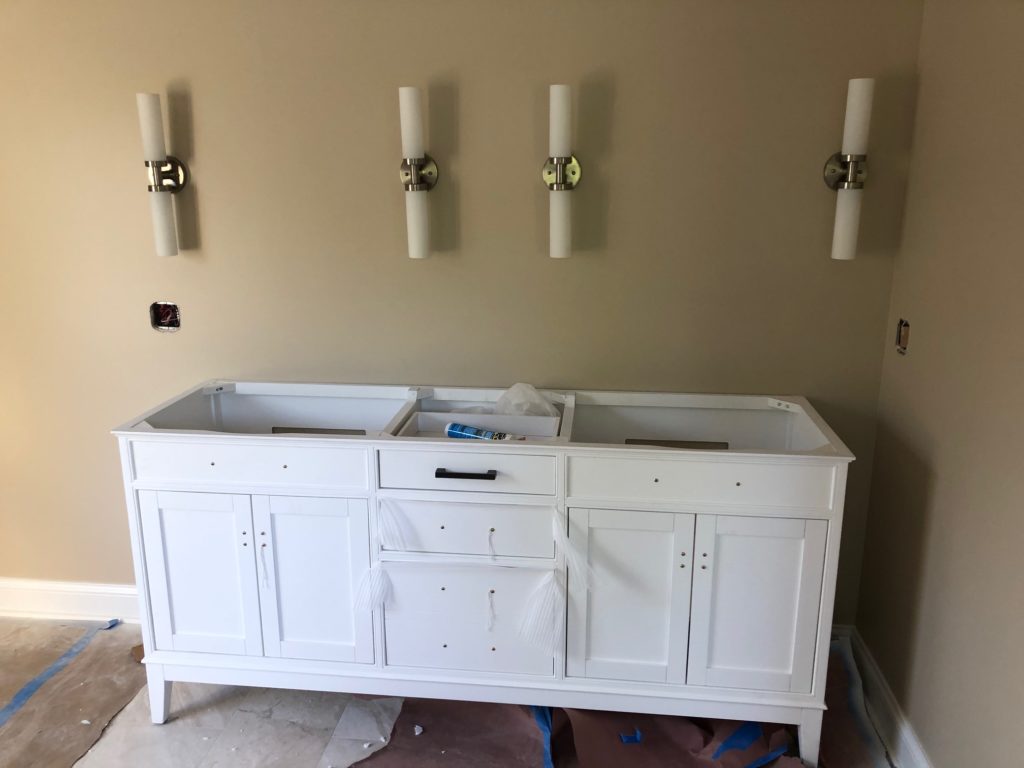
Now that we have some good weather in Chicago, it is time to add some flowers! Thank you, Mamasita, for the fun flower pots!! 🙂
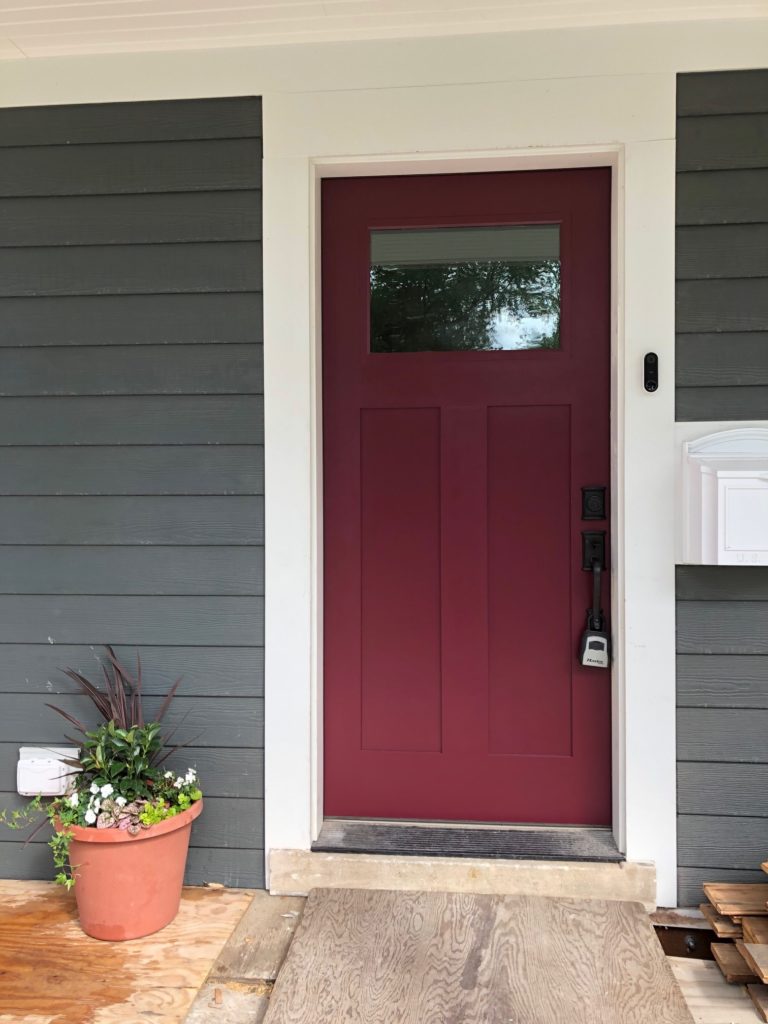
Unfortunately, with all of the contractors coming in and out of the house, the front door got dinged up. We had the painter repaint it, as well as paint the garage door. Because the garage door leads directly from the home to the garage, it had to be a fire door. This one is made of metal, so hopefully the color will mask the industrial nature of the door.
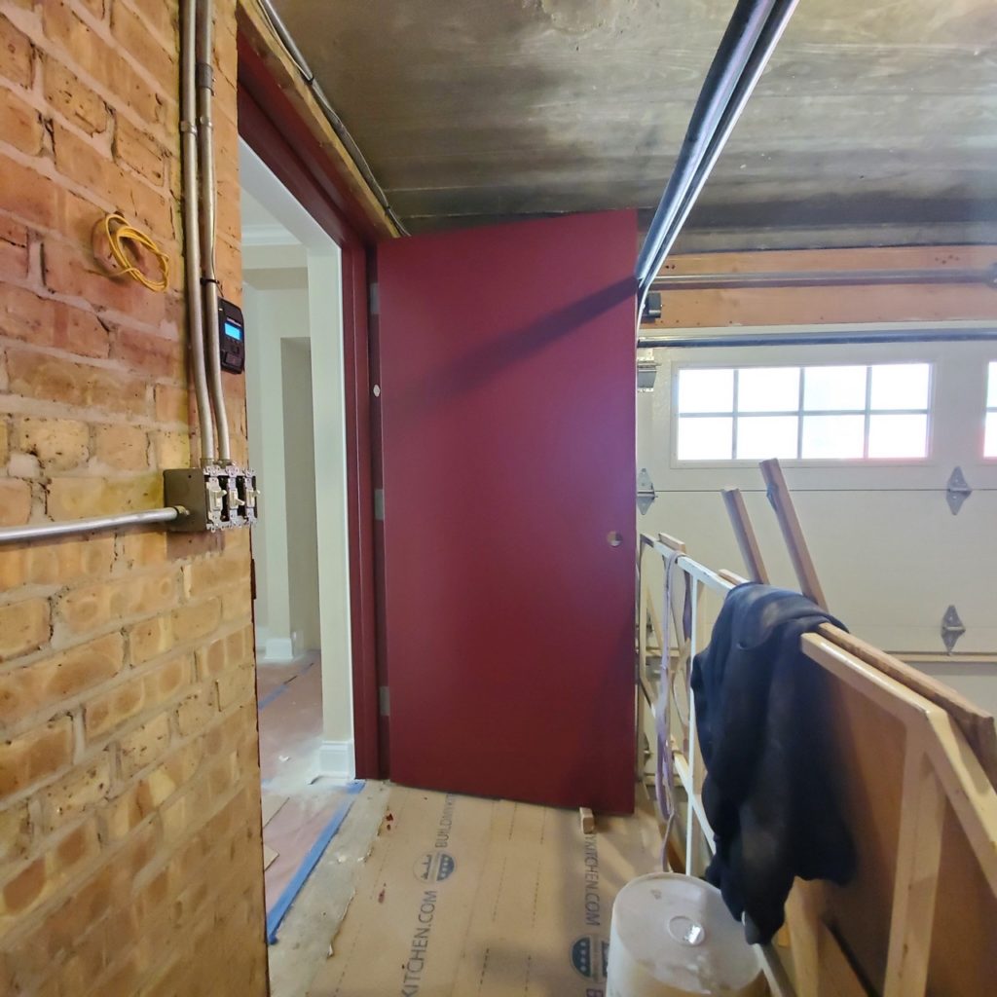
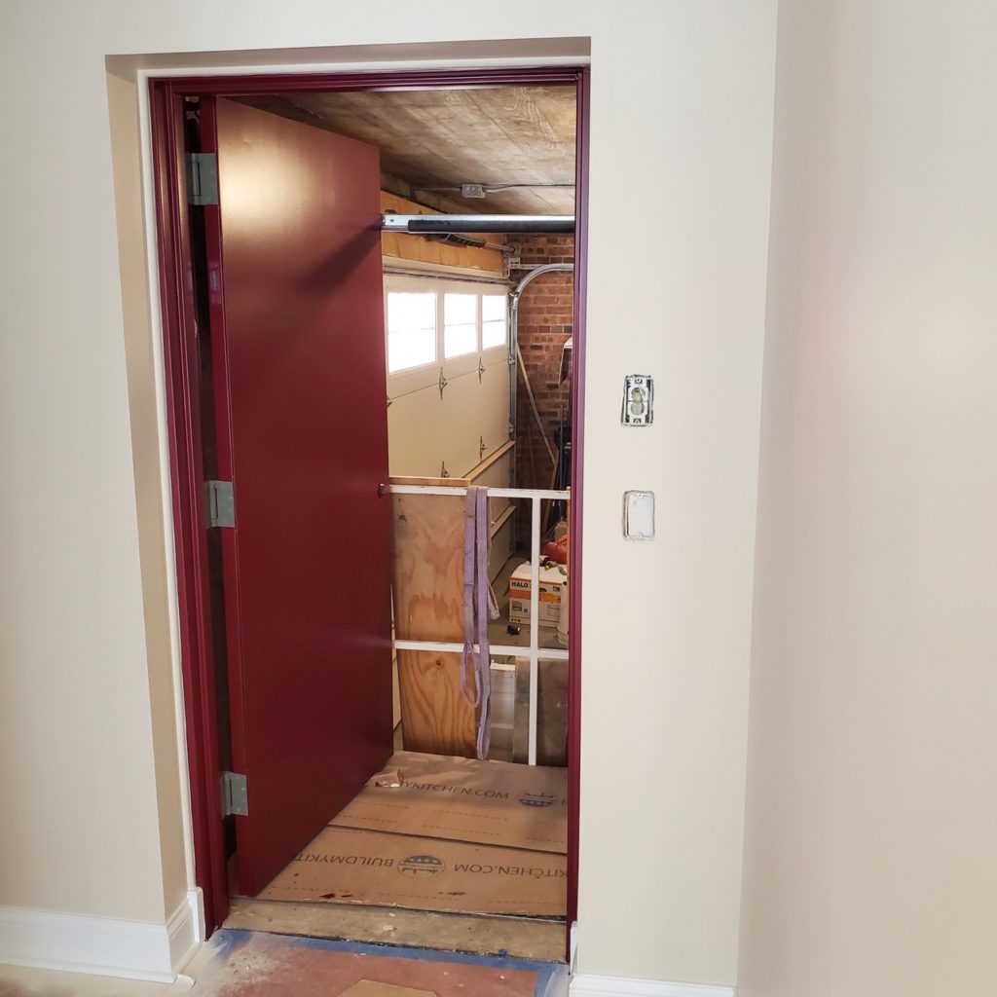
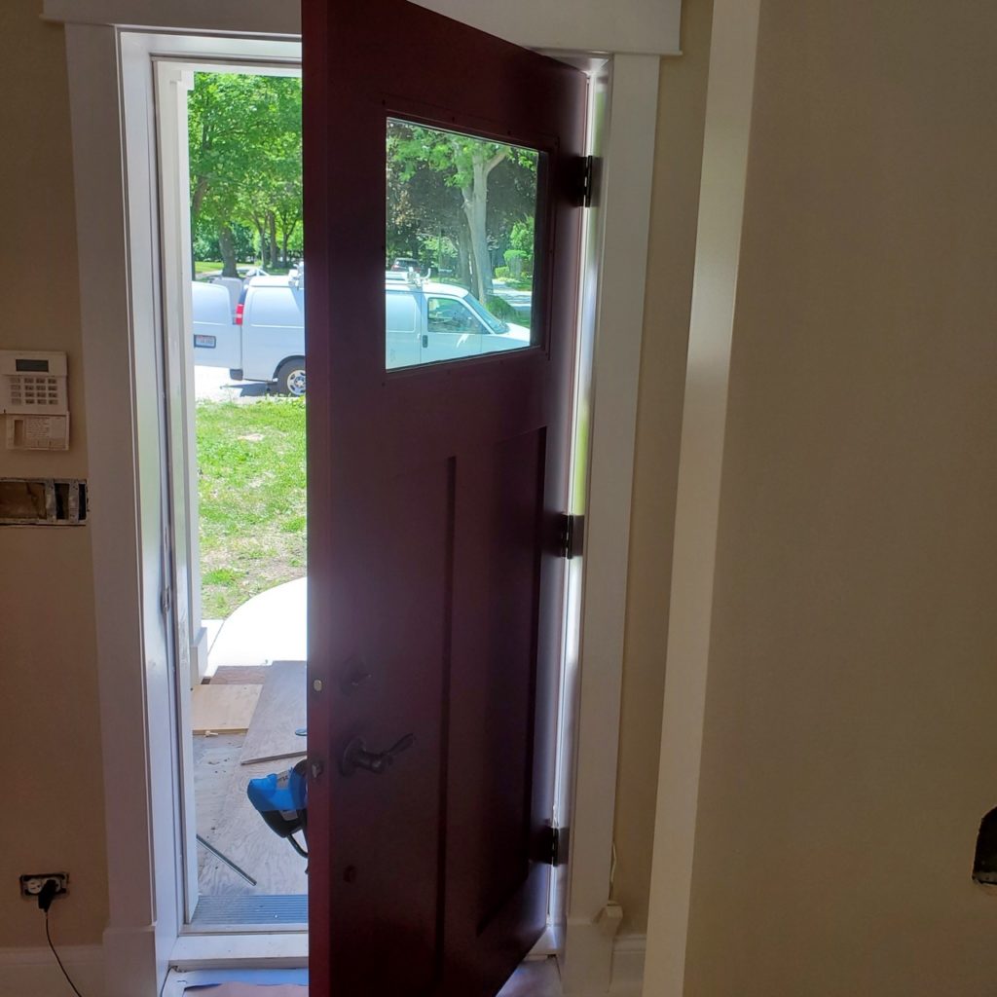
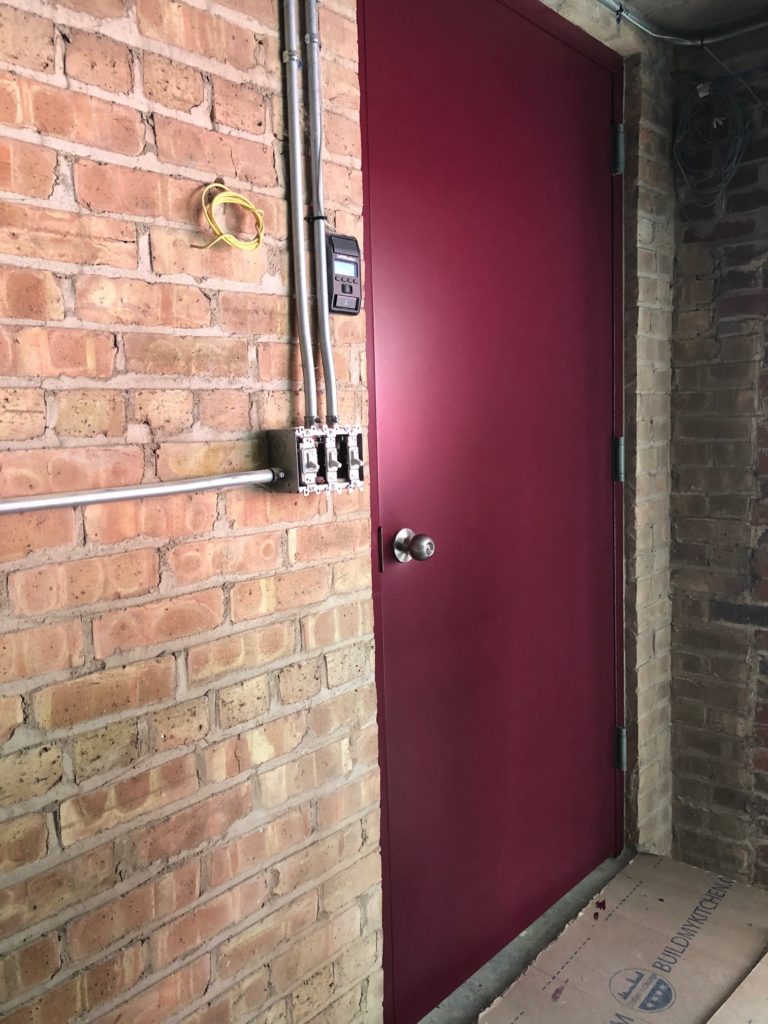
We wanted to keep the essence of the original house, so we went with a traditional spindle. The flooring guys first lightly sanded the stairs and put one more coat of polyurethane on the stairs, and then installed the spindles. I’m happy with how they turned out.
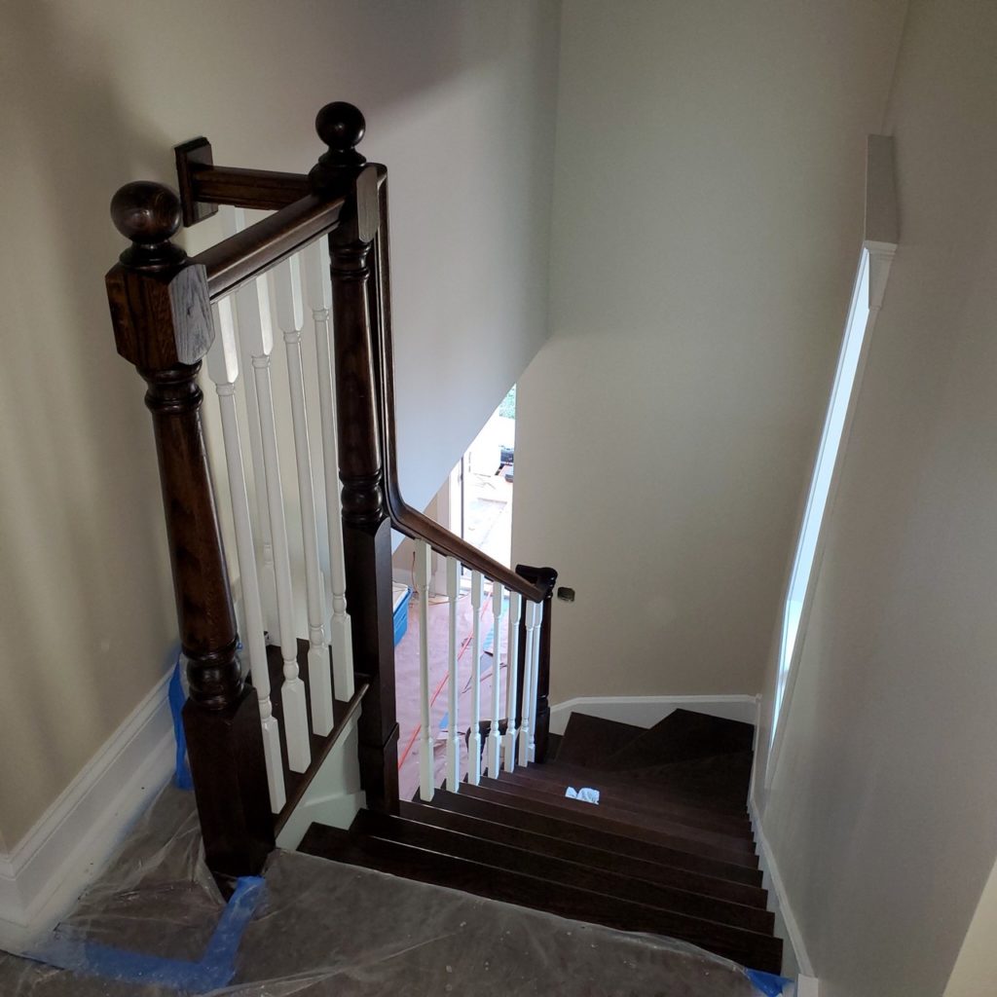
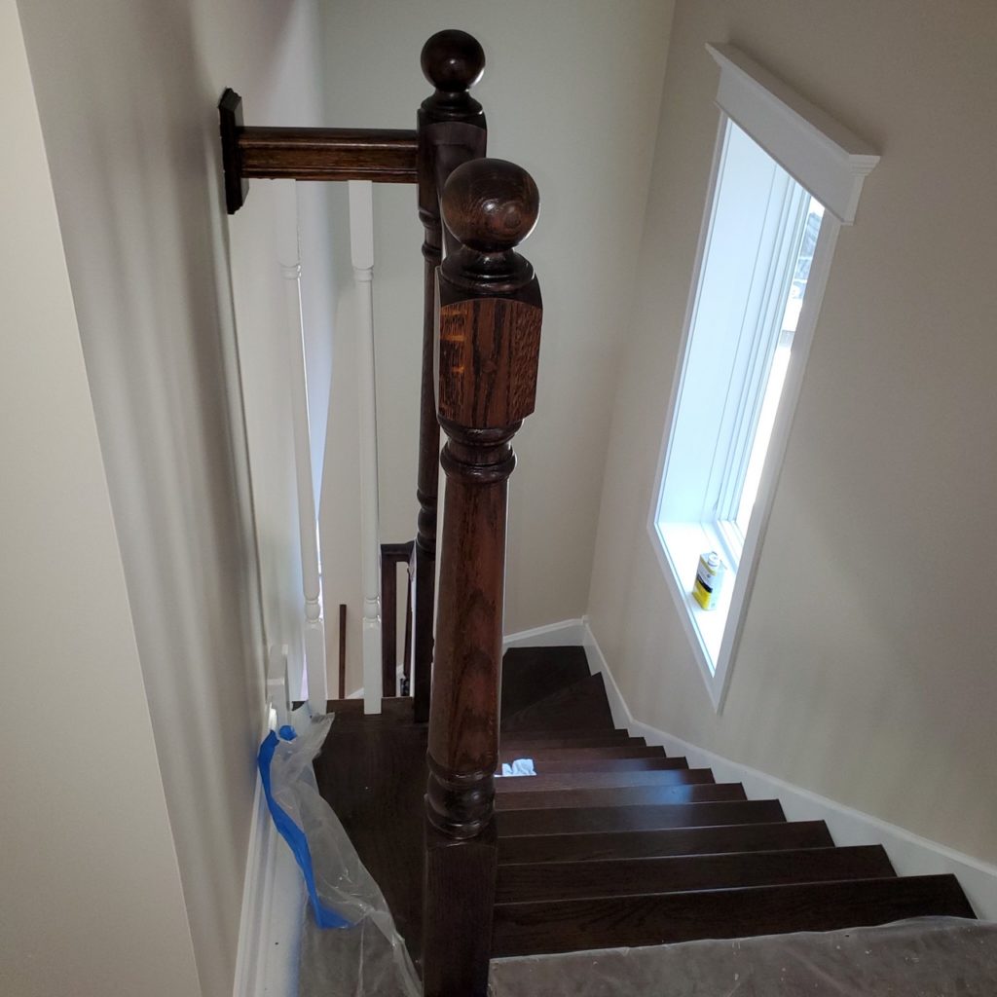
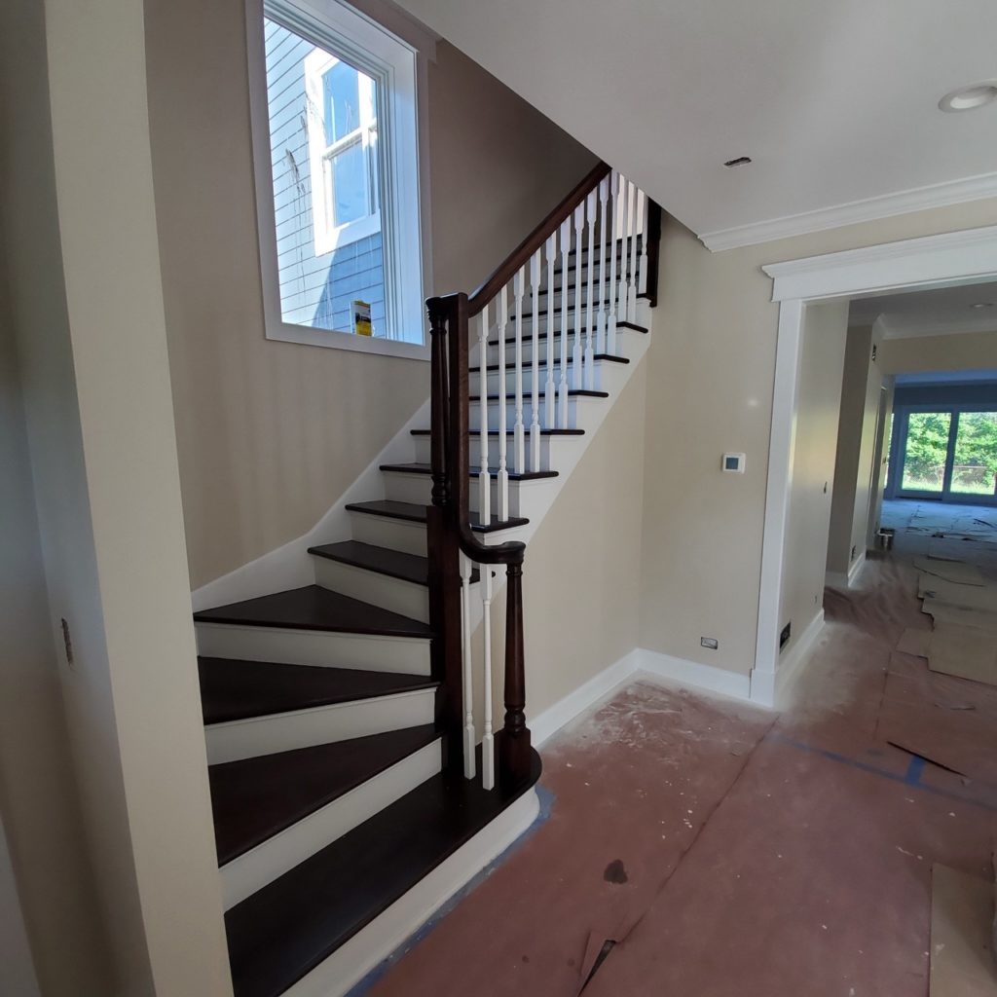
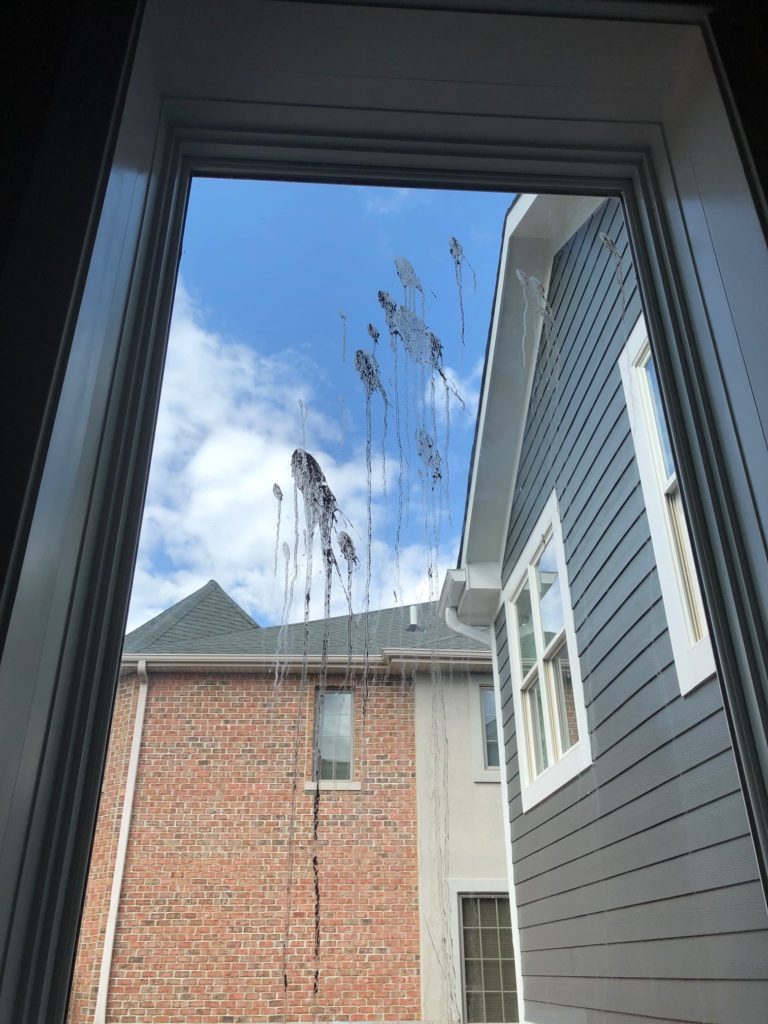
The basement painting is now complete. The only area that we still need to get painted is the garage. We matched the railing and the stair treads to the soffit, and the spindles are white. We kept the old spindles from the original house. You can also see the doorway Joe created beneath the stairway. It will be the perfect place to store things…. or to become a secret clubhouse! Although Katie might fit in there, I’m not sure Nathan would. 🙂
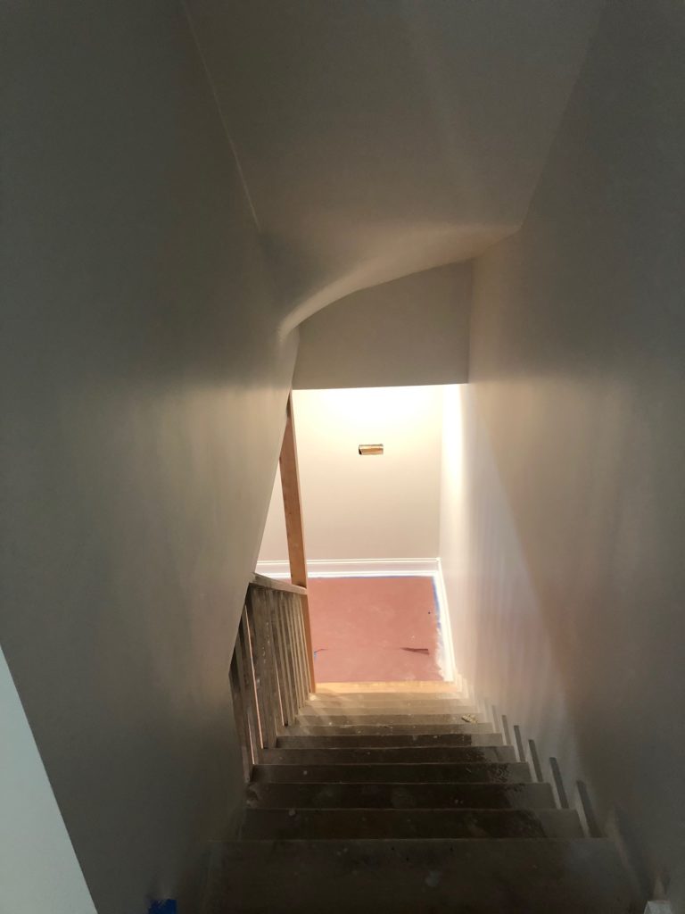
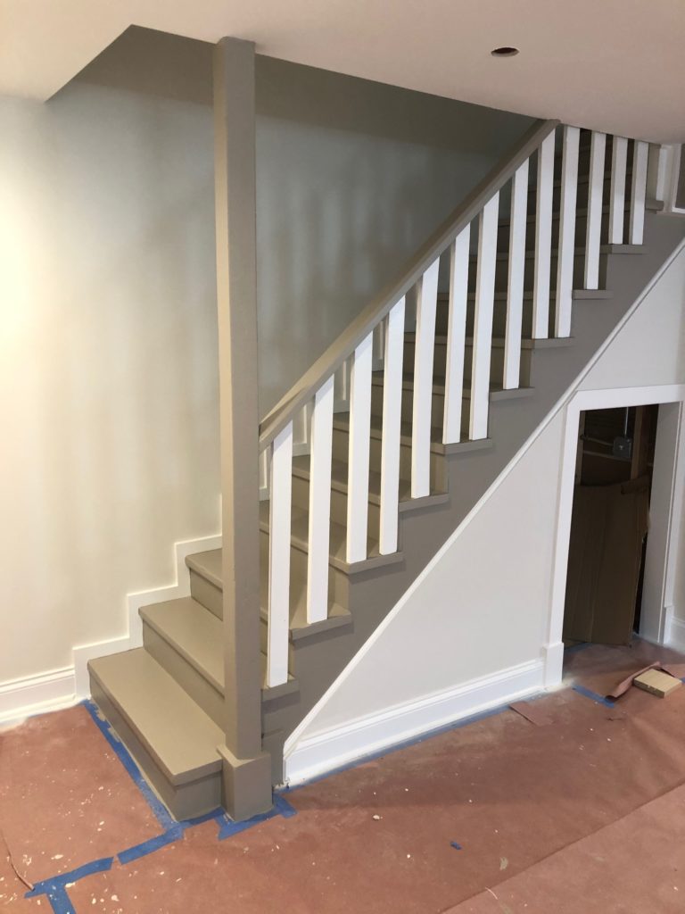
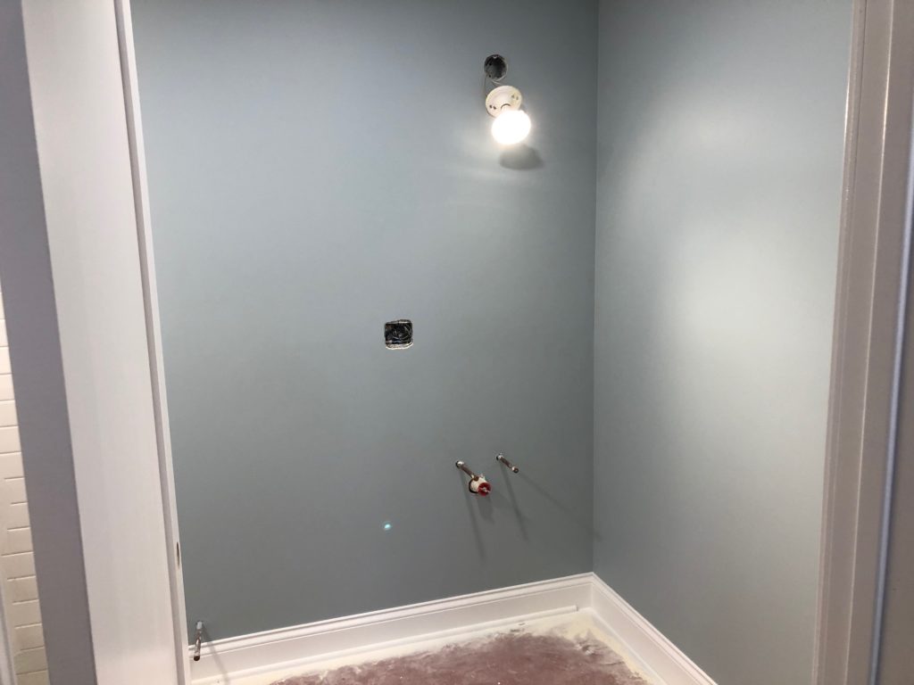
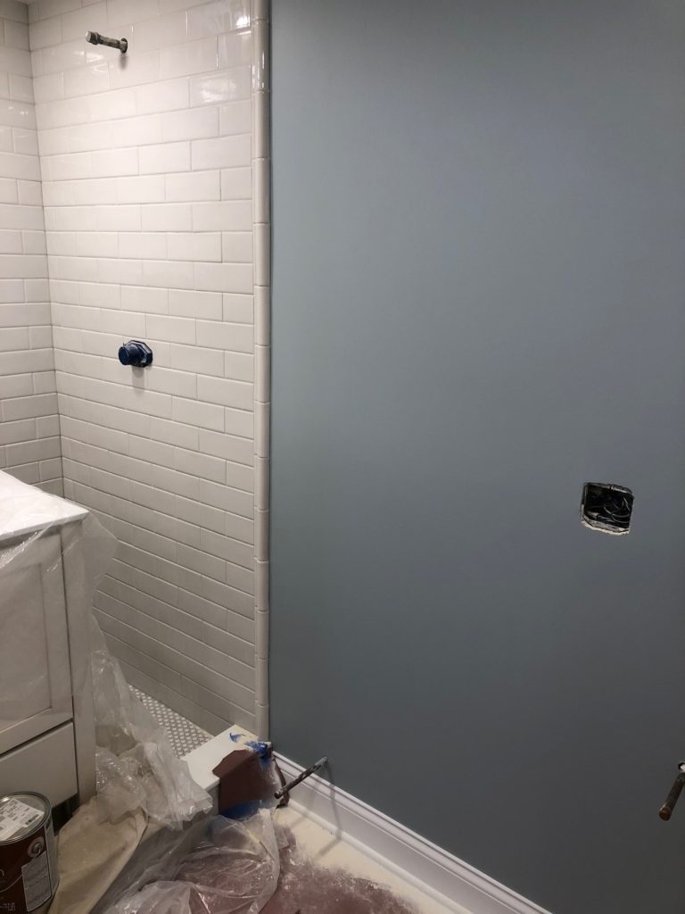
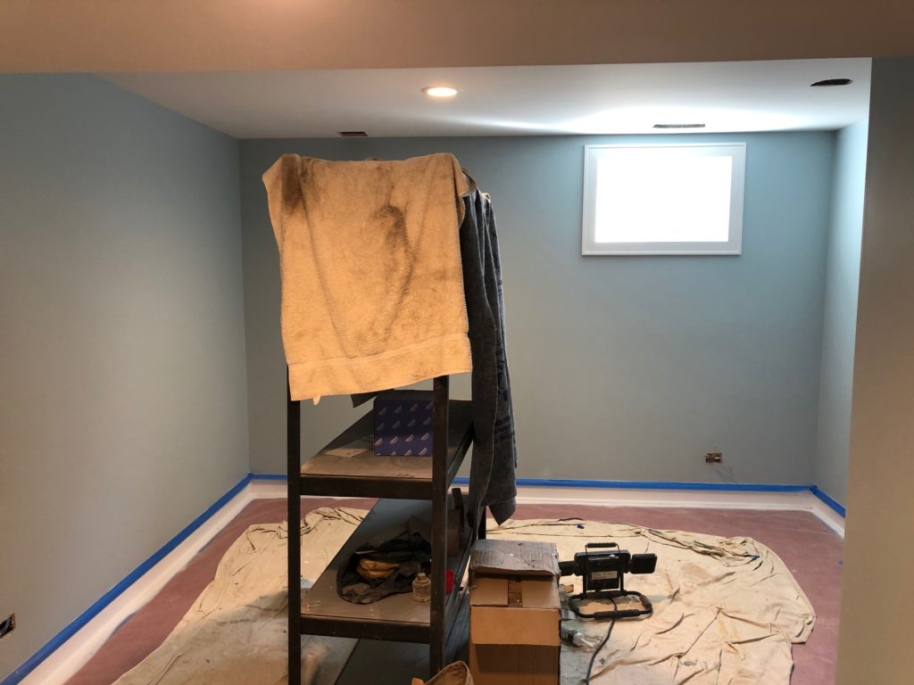
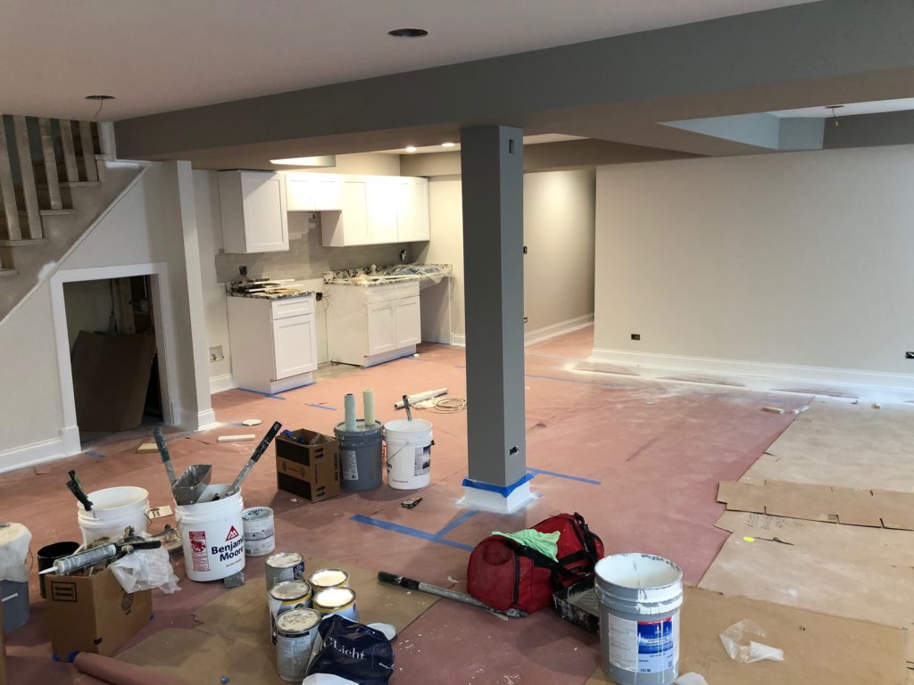
Joe had to trim the round window in the one guest bedroom before the room could be painted. He inserted the pieces you see at the top and bottom to make sure it was a nice circle and not a lopsided oval. 🙂
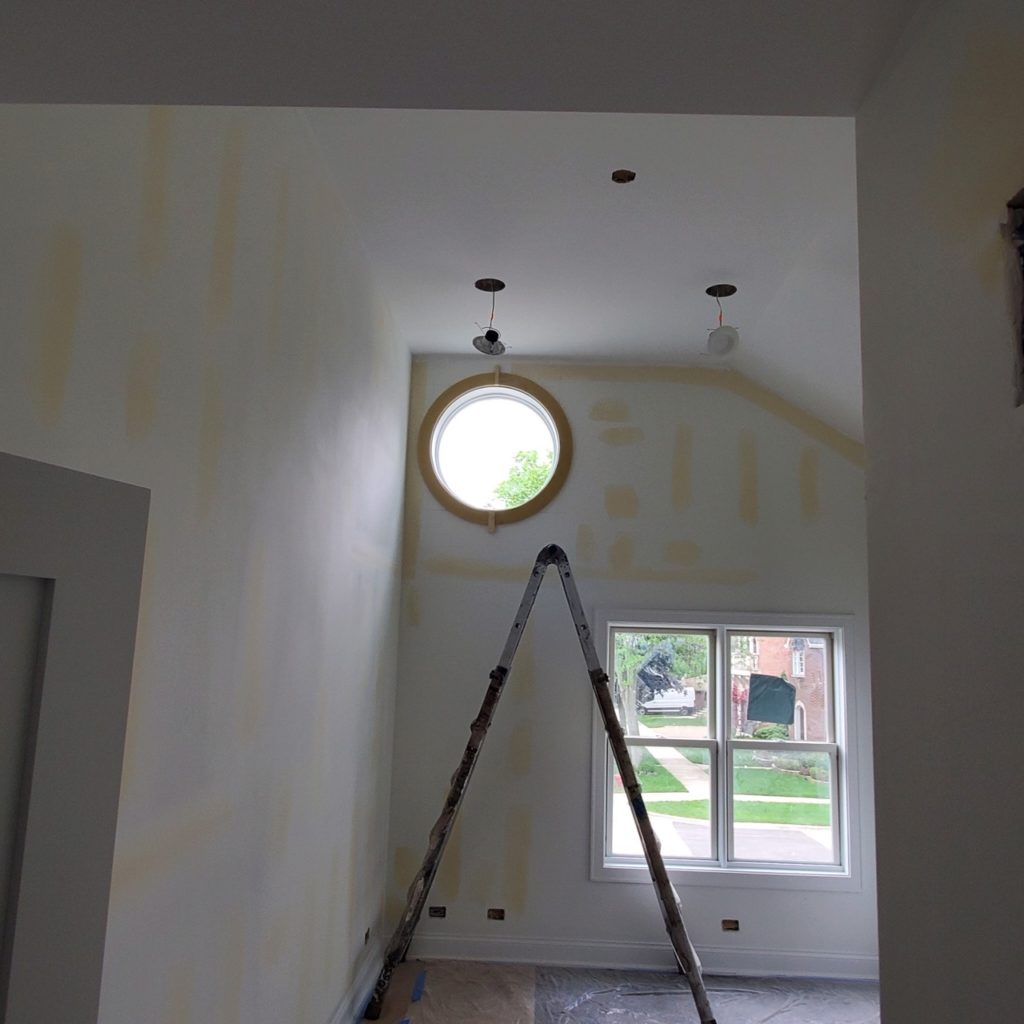
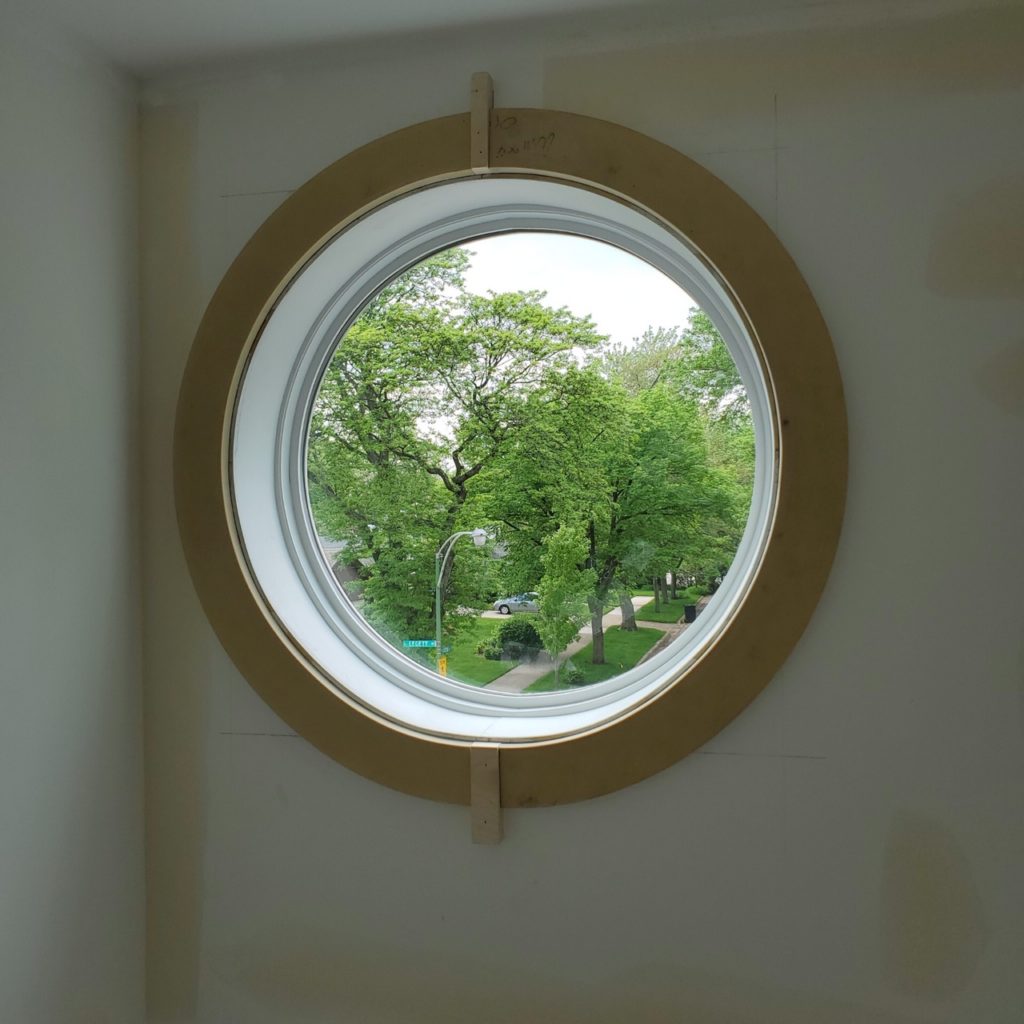
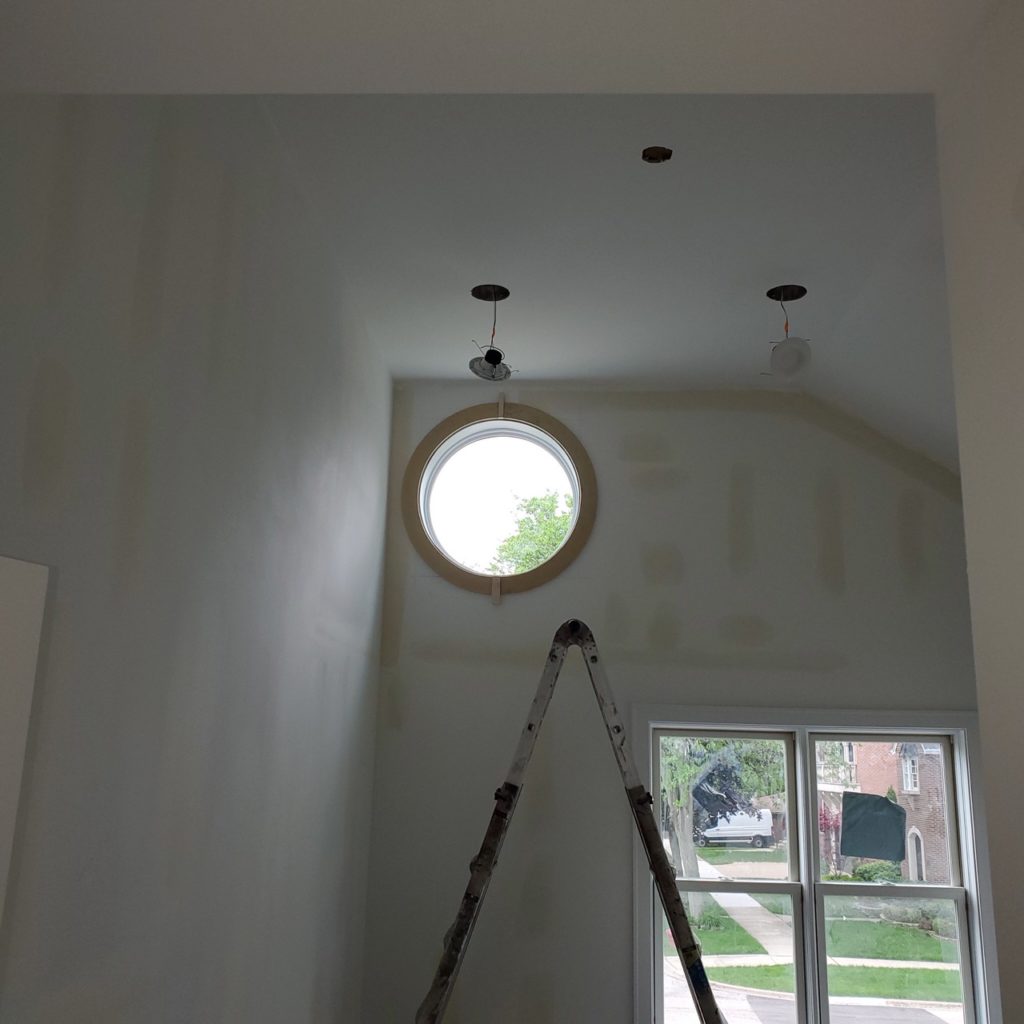
The painters started painting on the 2nd floor and now have moved to the first floor. First they completed the bathroom, then they painted the living and dining rooms. Next they completed the kitchen, and finally they painted the stairs. I’m always excited at the end of the day when I can head to the house to see what the painters completed that day! We went with Sherwin Williams paint. You can see the colors I chose in the pictures below. For the trim above the cabinets, the painter matched the color of the cabinets, so it’s not a stock color.
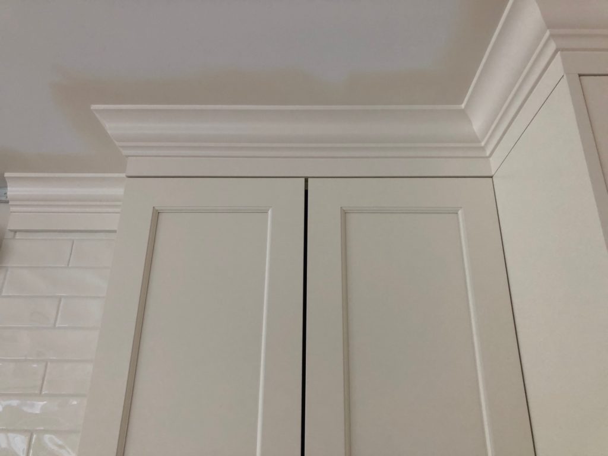
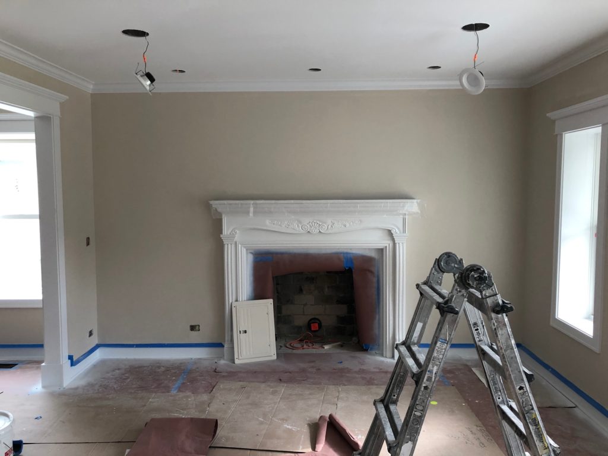
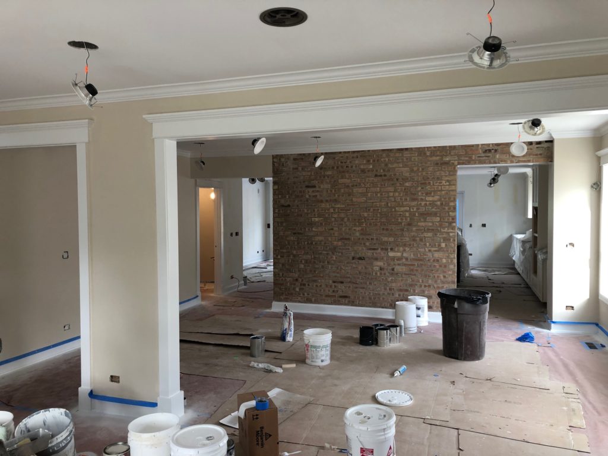
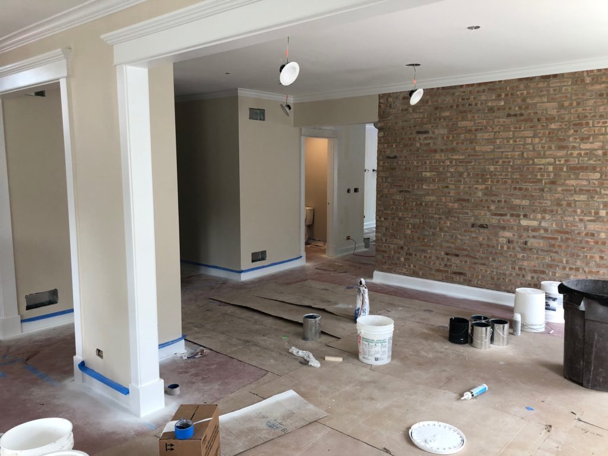
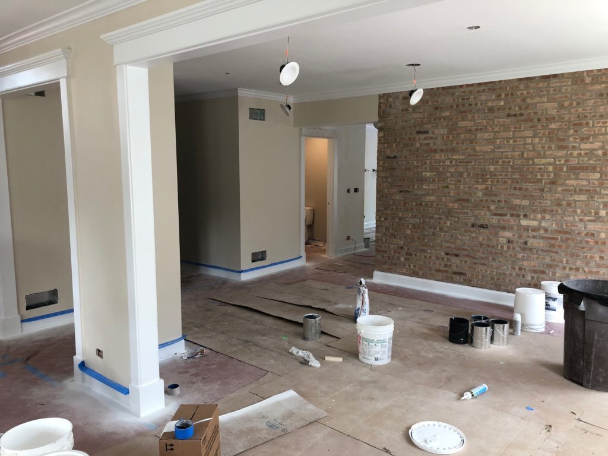
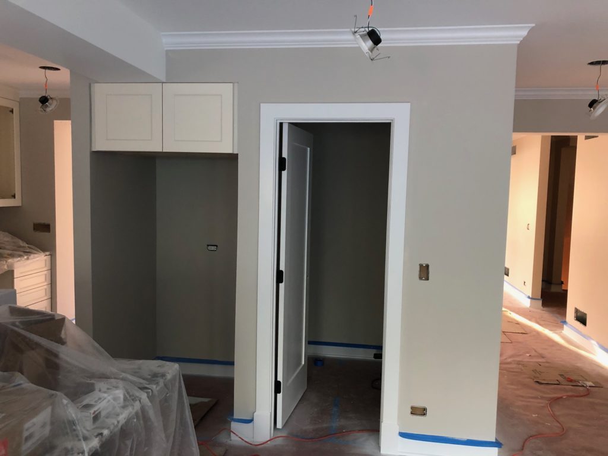
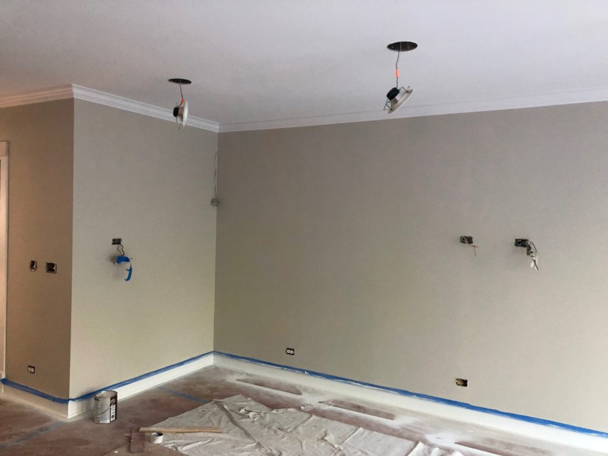
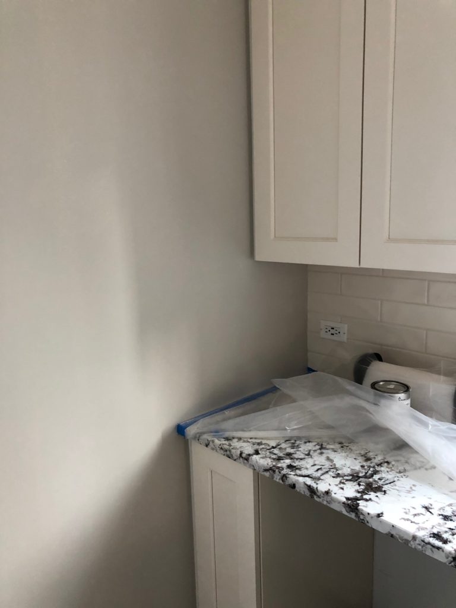
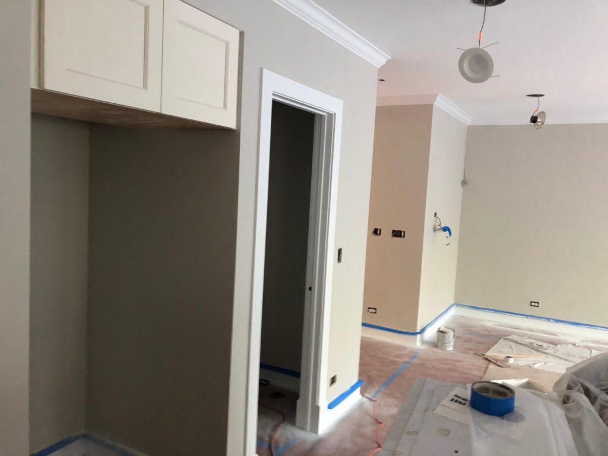

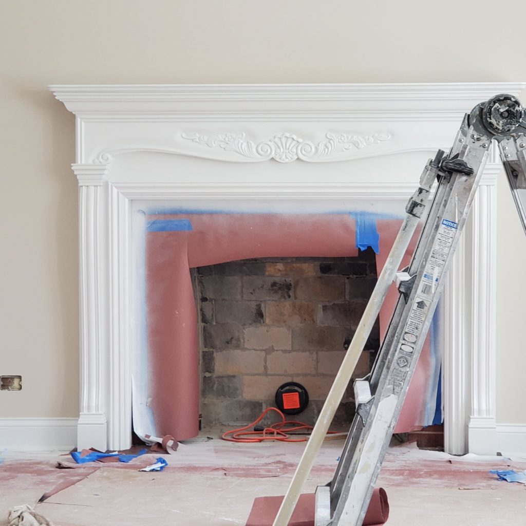
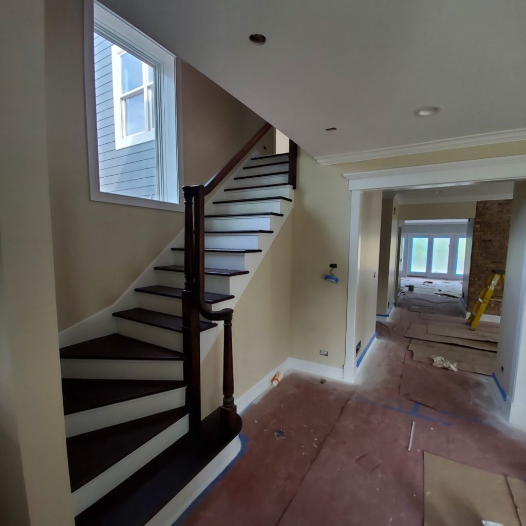
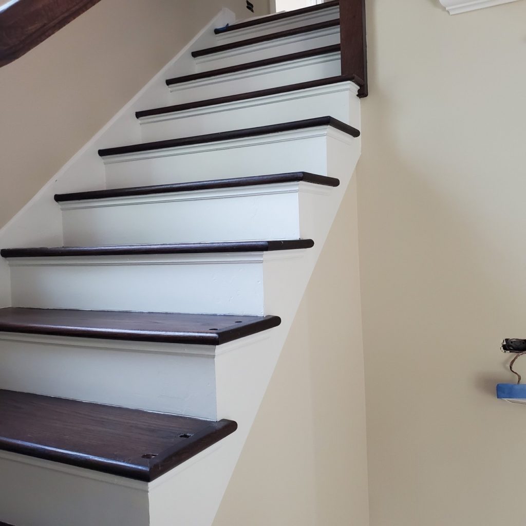
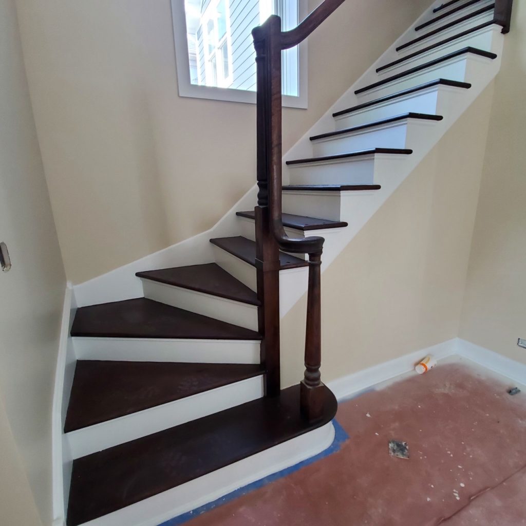

When you’re going to have your house painted, you essentially have 3 choices:
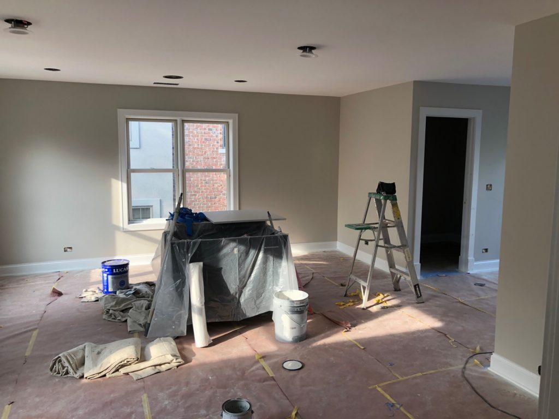
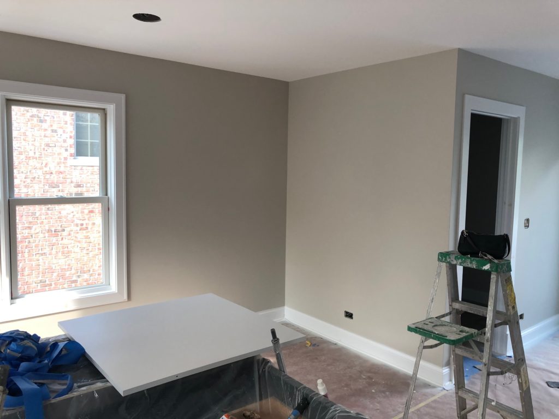
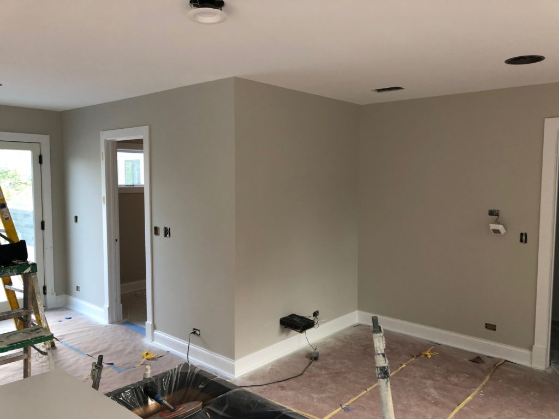
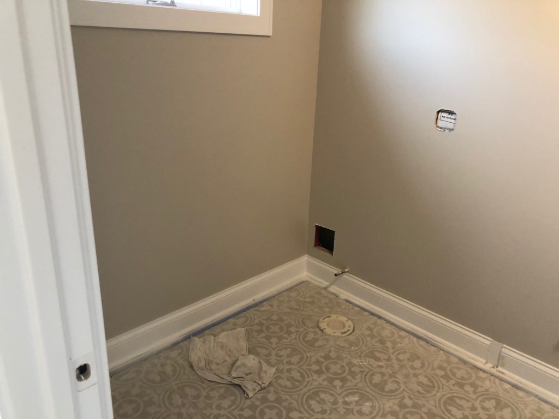
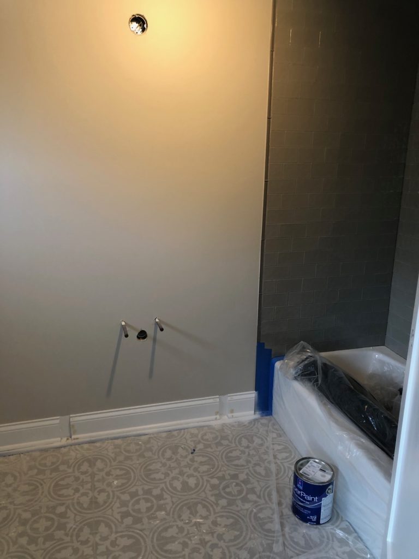
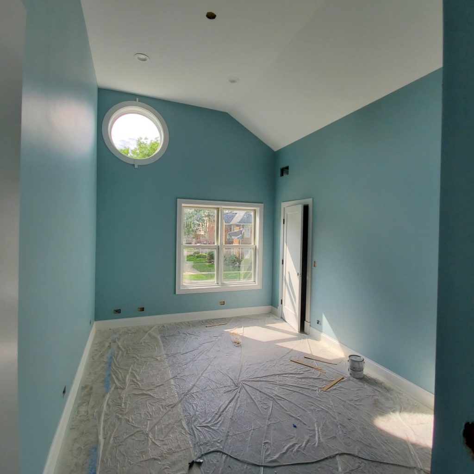

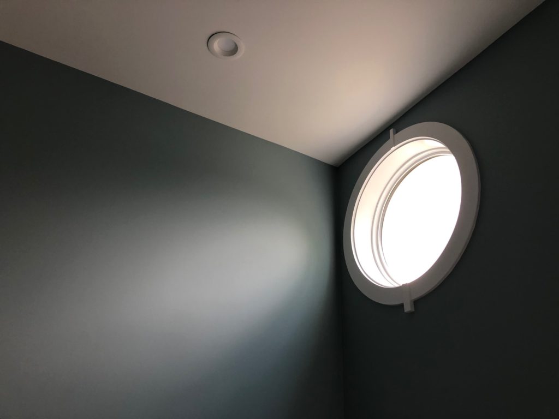
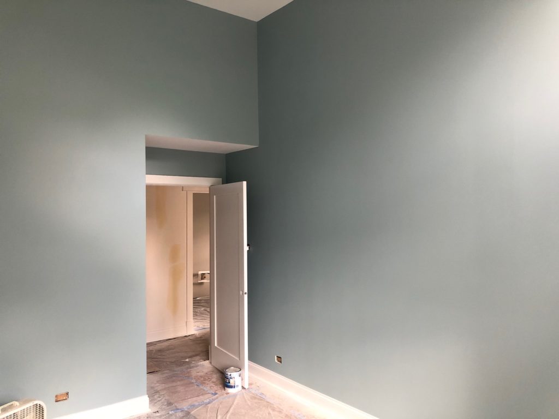
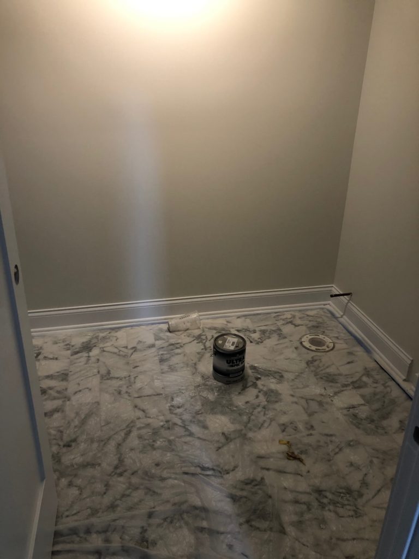
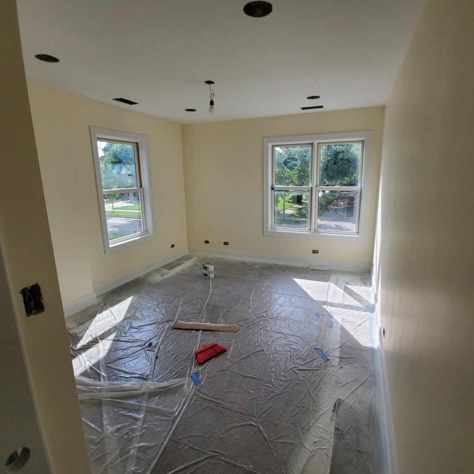
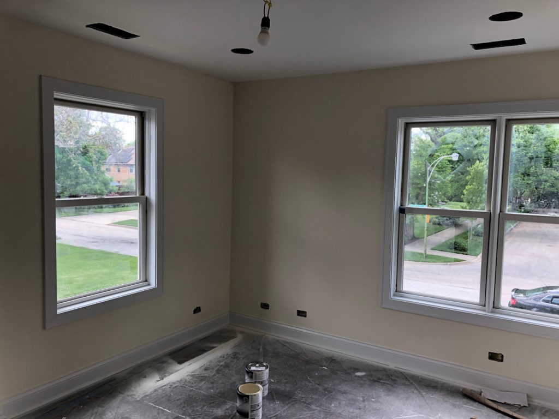
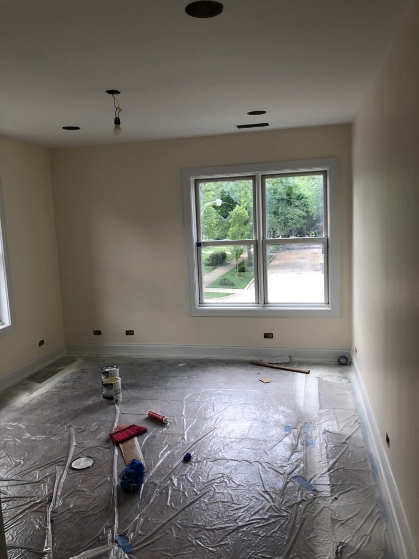
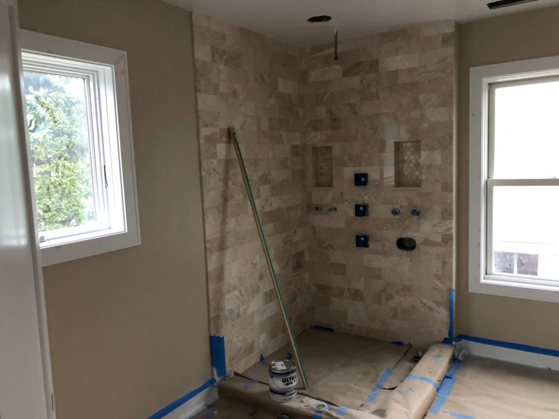
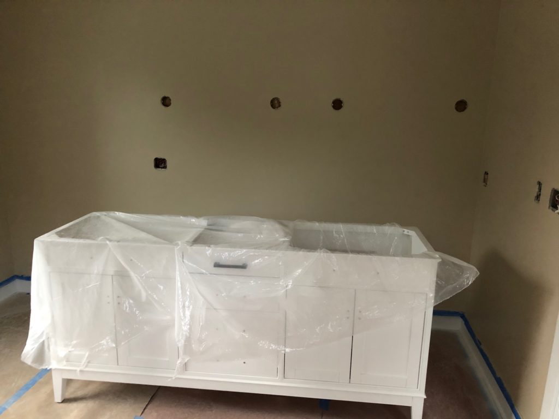
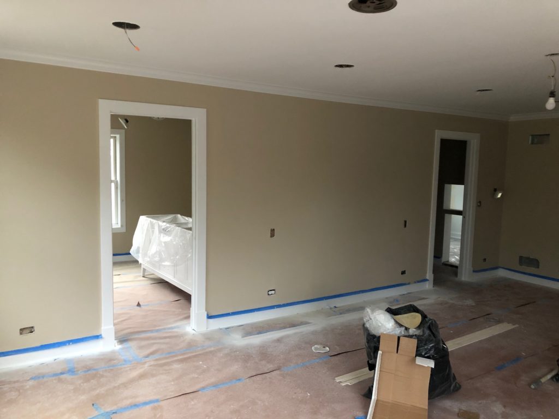
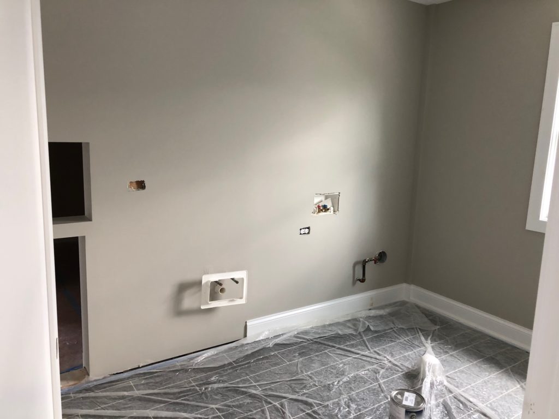
I’ve always thought crown molding was pretty, so Joe got Stanley’s crew to come in and do the installation. There are a lot of outside corners on the first floor, which really show off the molding. I’m so happy with the results!
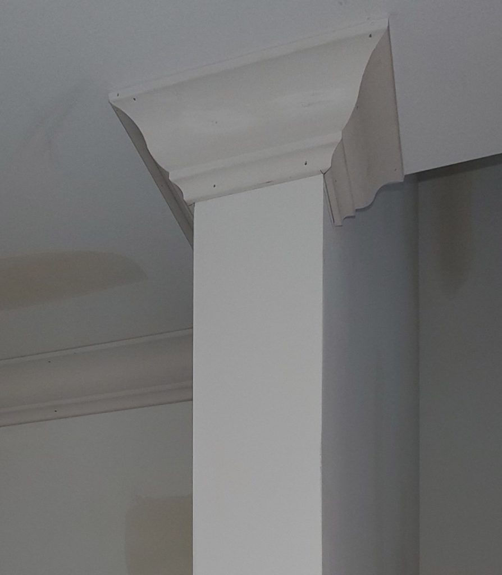
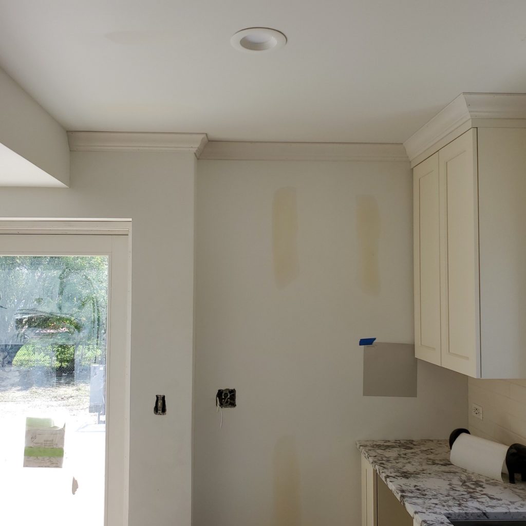
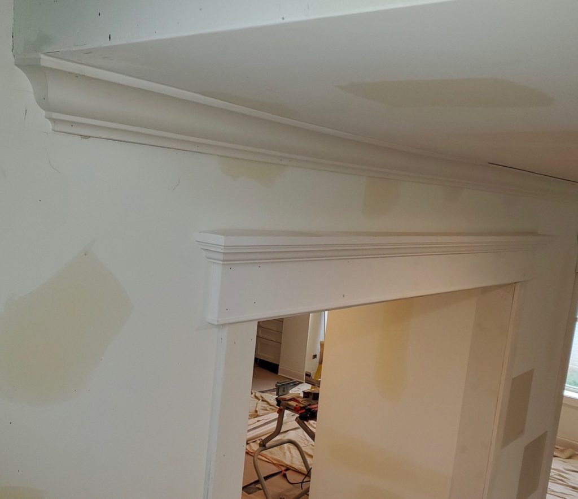
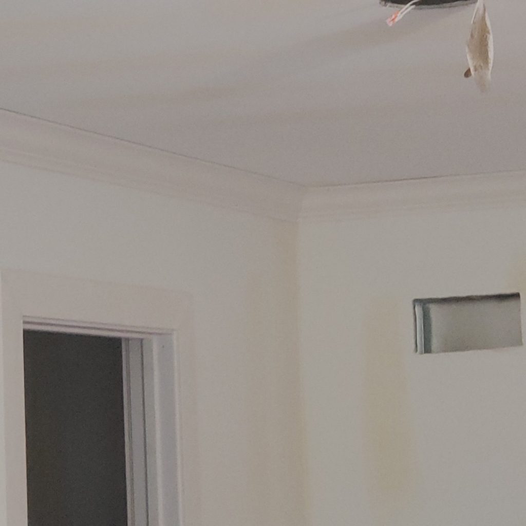
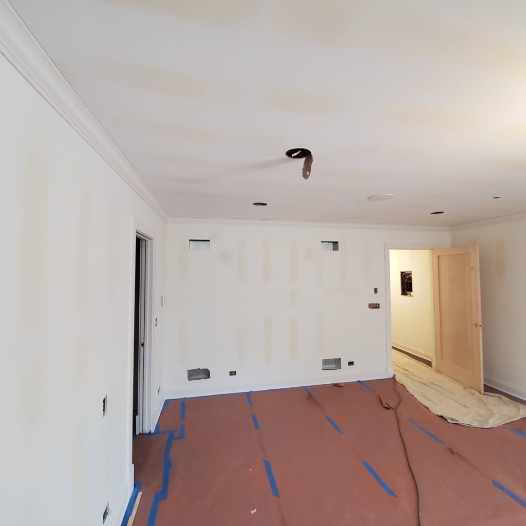

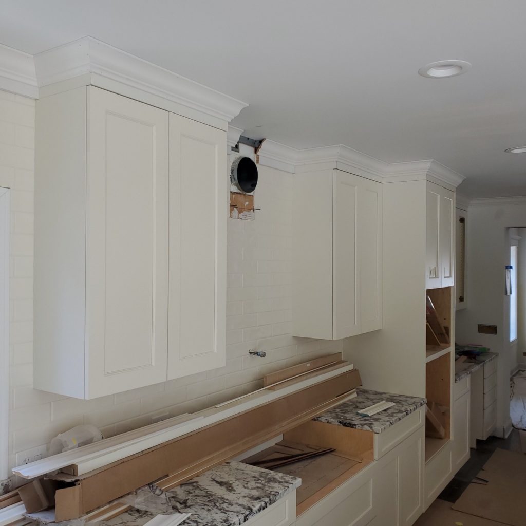
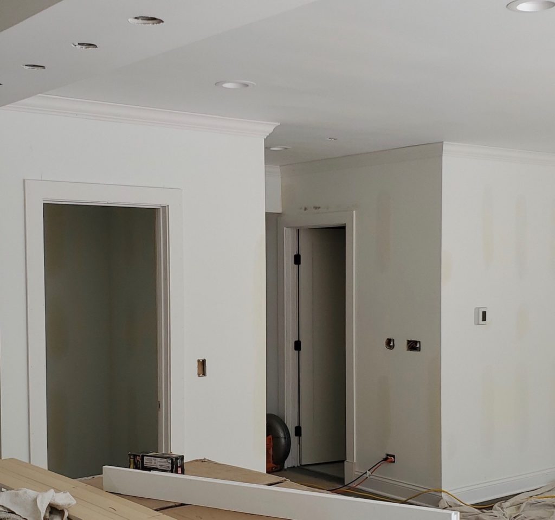
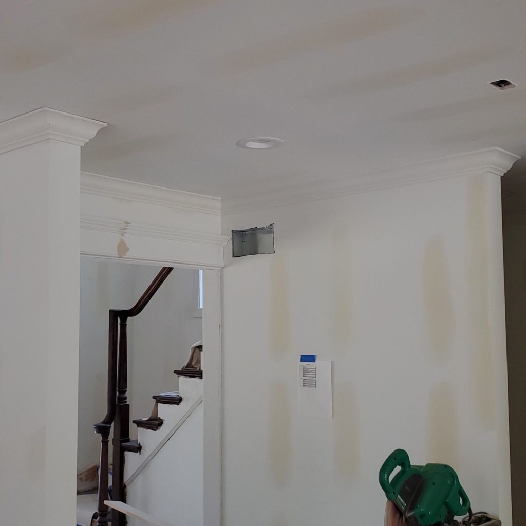
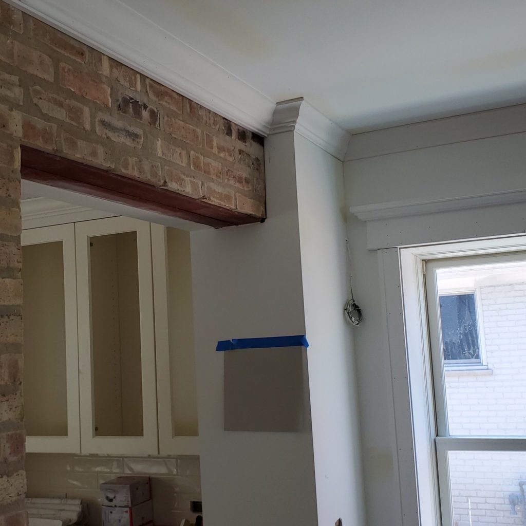
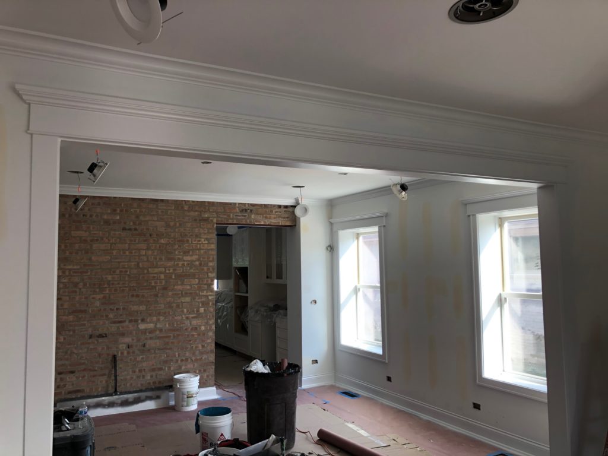
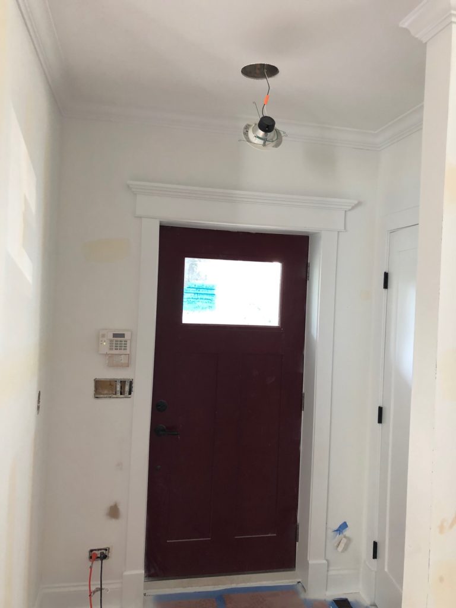
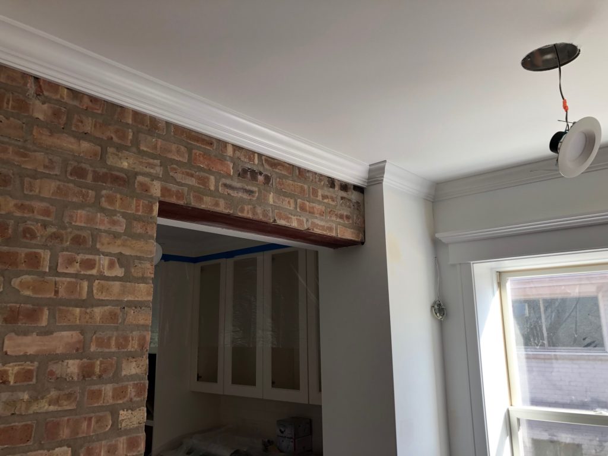
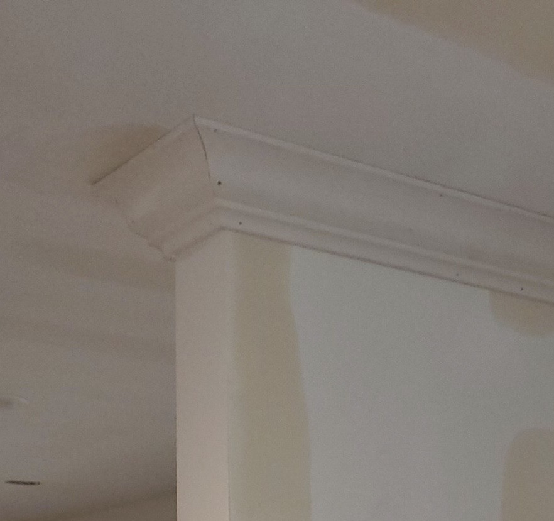
As I mentioned in a previous post, the fabulous folks at L&M Welding created the railing for the garage deck. It finally was time for it to be delivered and installed. They loaded it up on the back of Joe’s truck, “Henrietta”, and he brought it to the house to be installed. I love how it turned out… and I no longer need to worry about falling off the deck! 🙂
PS…Don’t mind the bathtub… eventually that will go in the master bathroom! 🙂
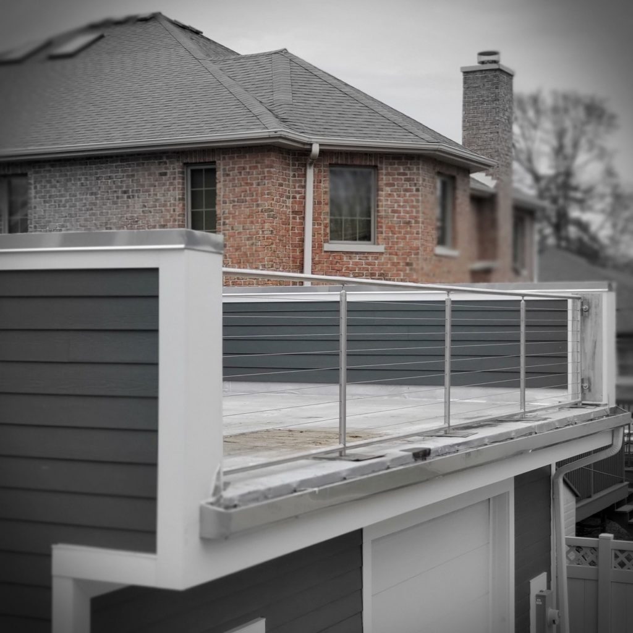

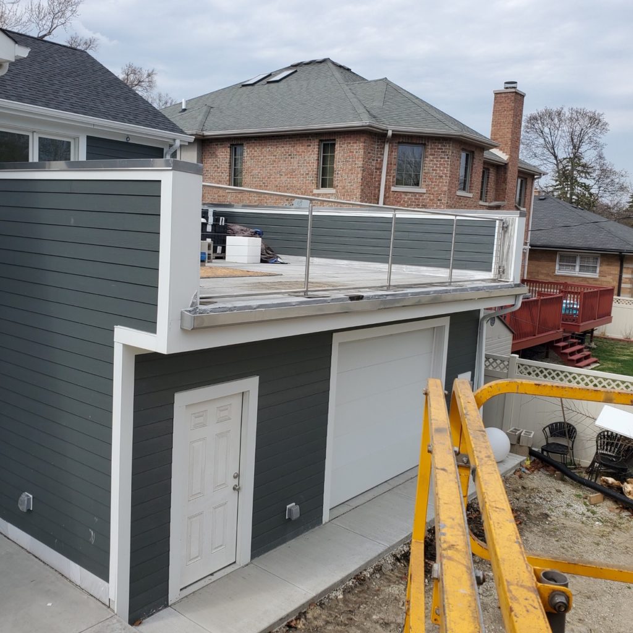
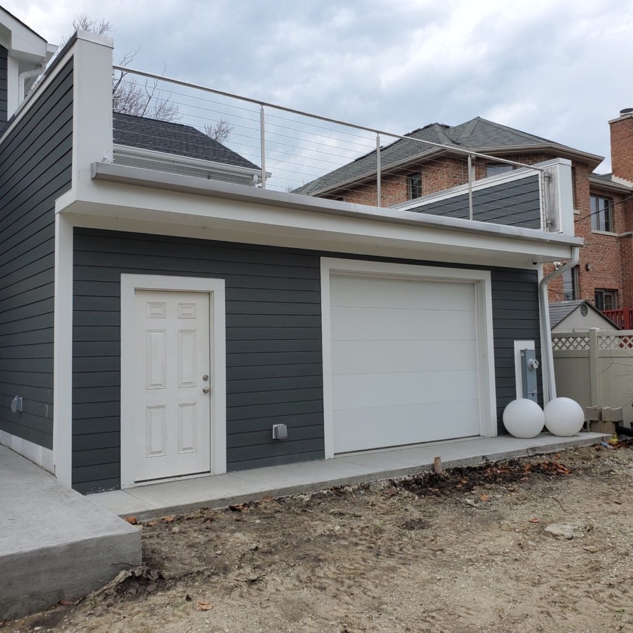
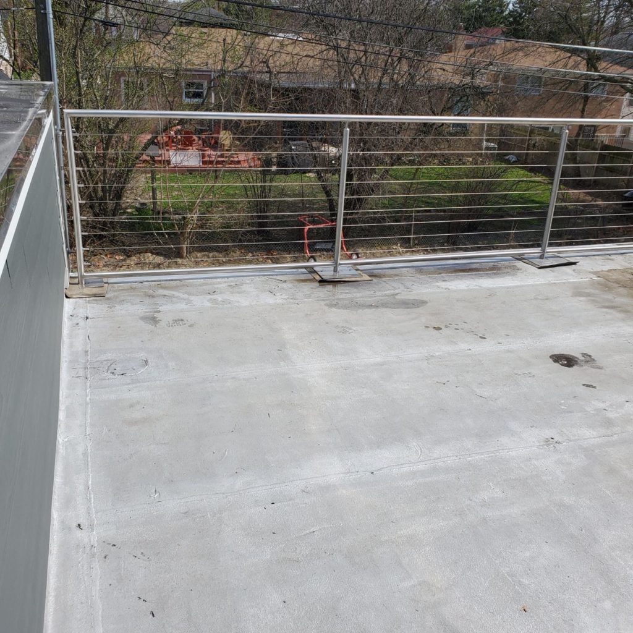
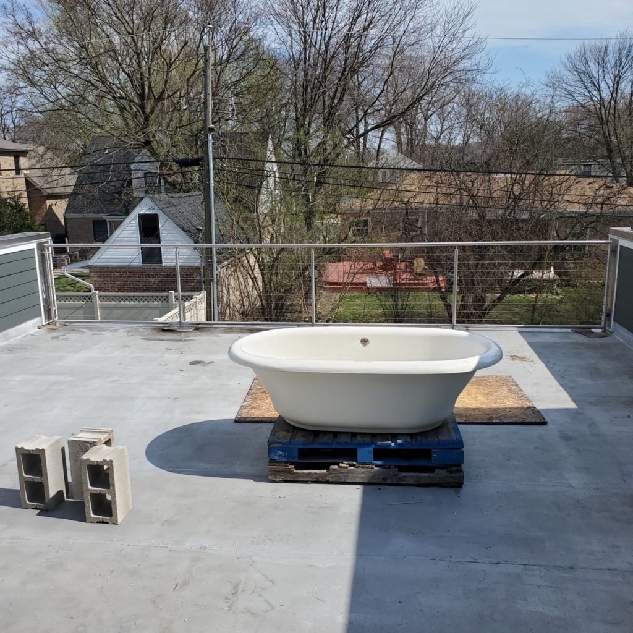
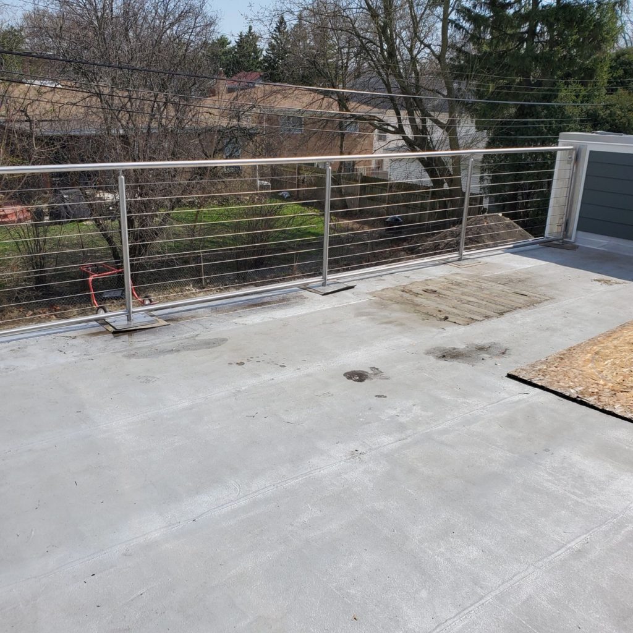
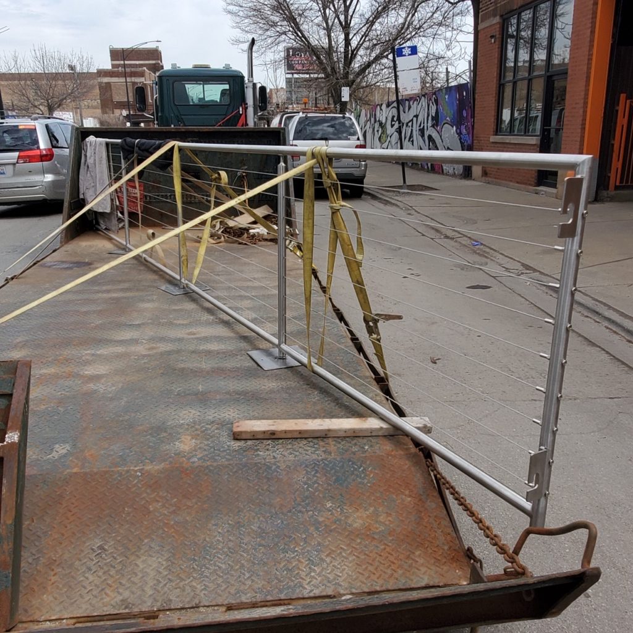
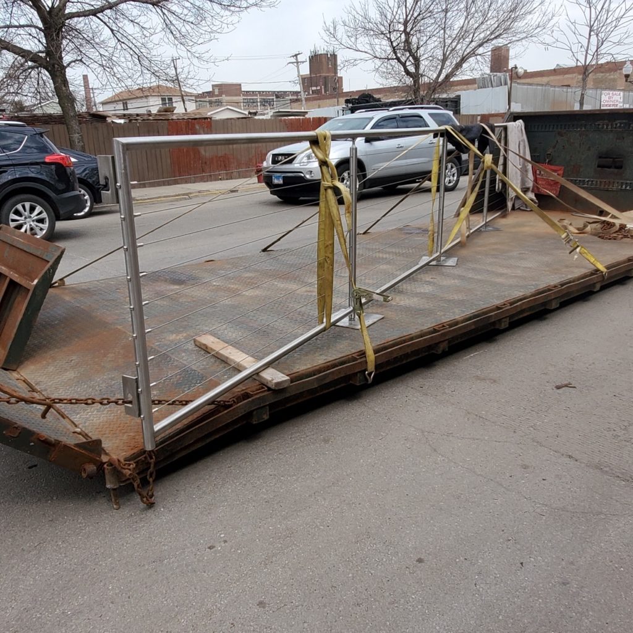
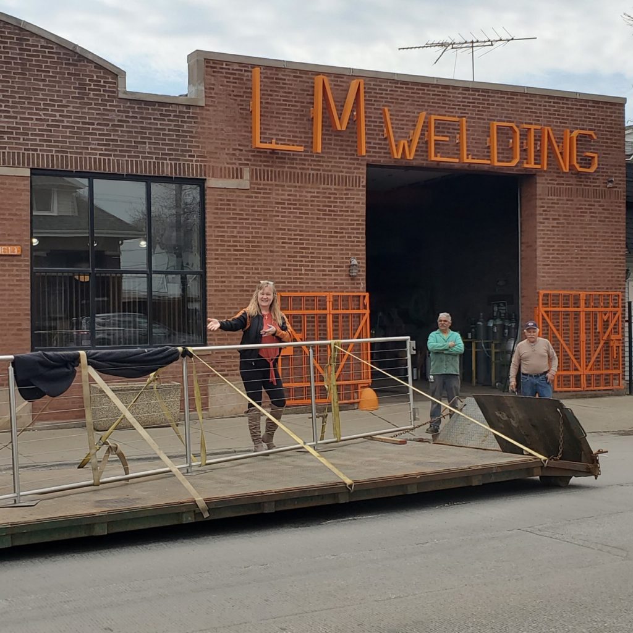
Although we have been having Jesse do the trim, Joe spent a ton of time last week working on the door trim and cross heads that go between the living room and the dining room. I’m super happy with how they look!
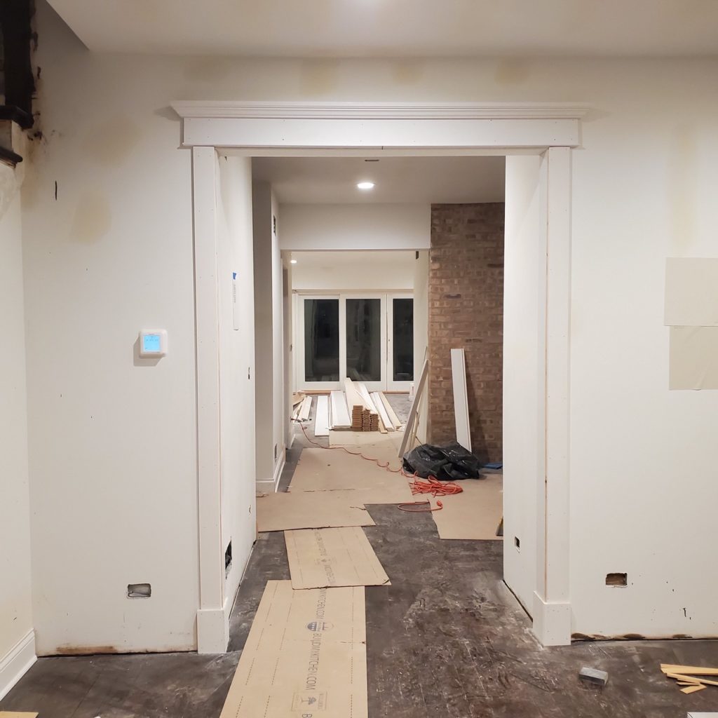
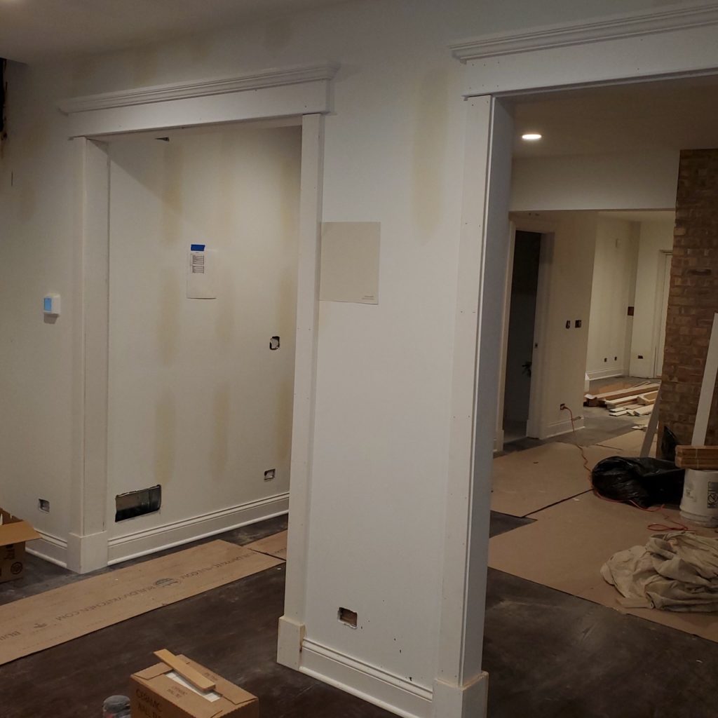
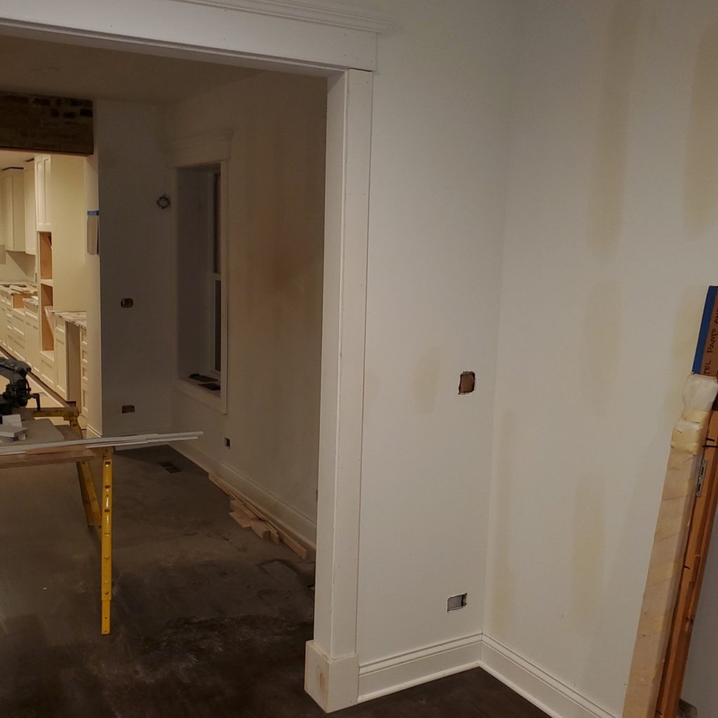
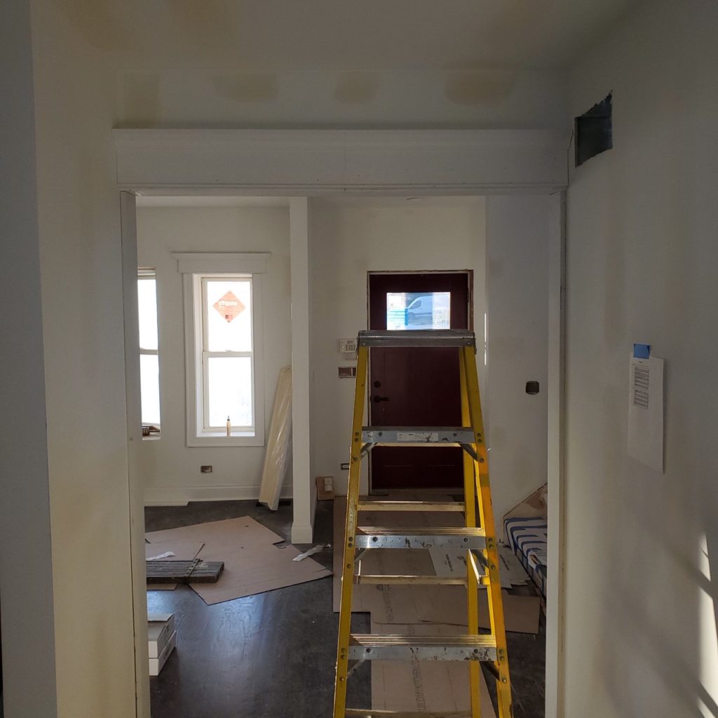
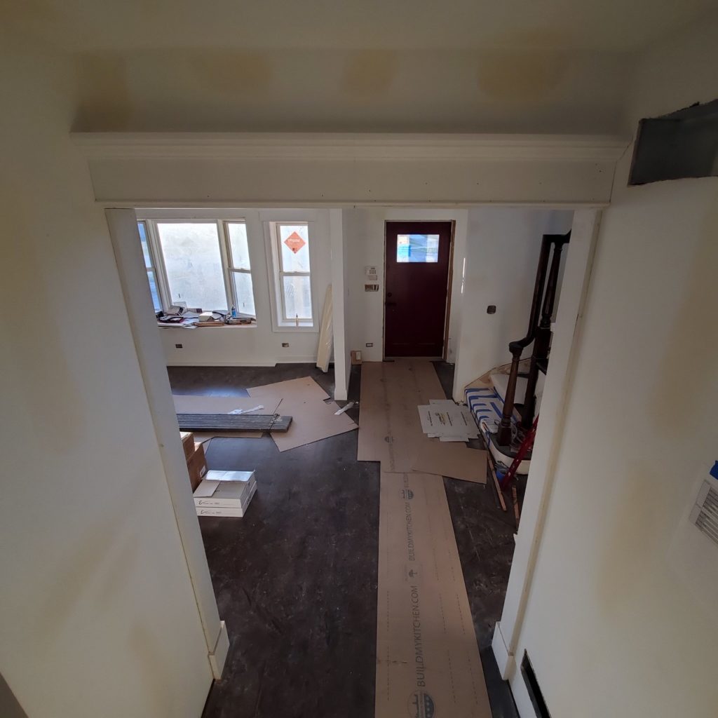
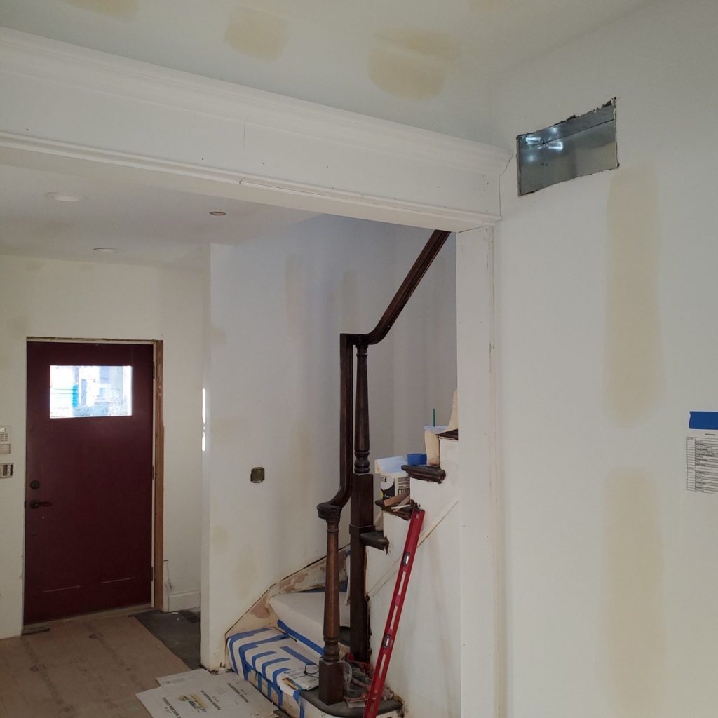
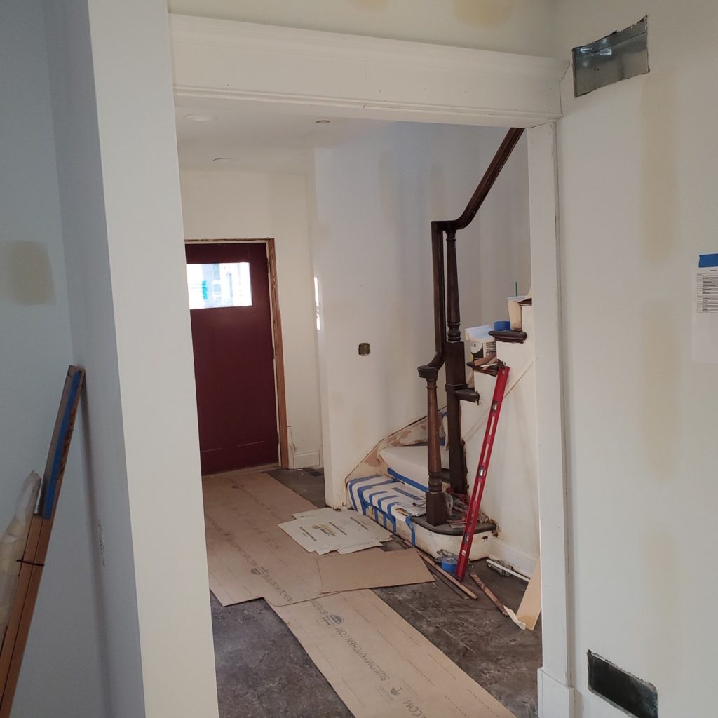

You might remember the Art Room tables that Joe got me. (I wrote about them in a previous post.) Joe showed me how to use a power sander, so I spent one weekend day sanding them! It was such a nice sense of accomplishment, and I could see the results immediately! Joe laughed when I said, “power sanding is fun!” It was also nice to be wearing a face mask for something other than Covid-19! 🙂
I’m planning to paint the tables next. I talked to the folks at Home Depot (pre-Covid) about what paint is best, and they recommended chalk paint. Can’t wait to work on that part of the project!!
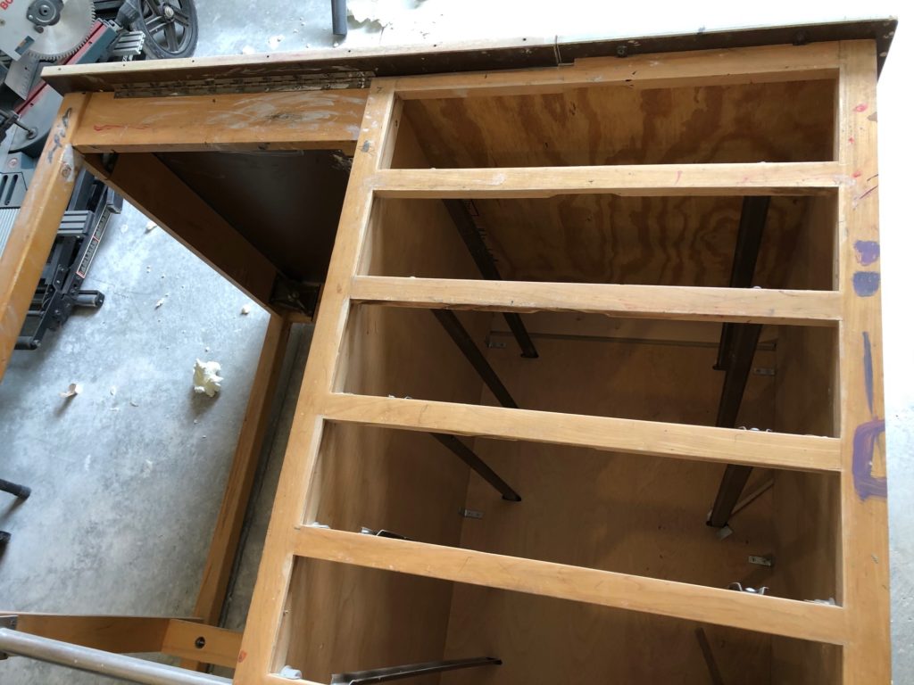
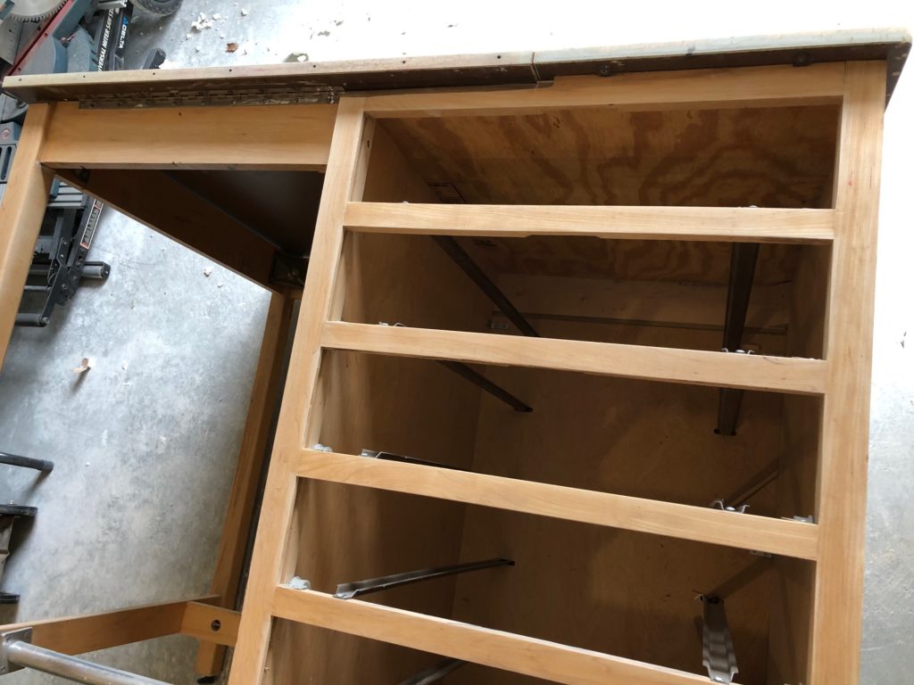
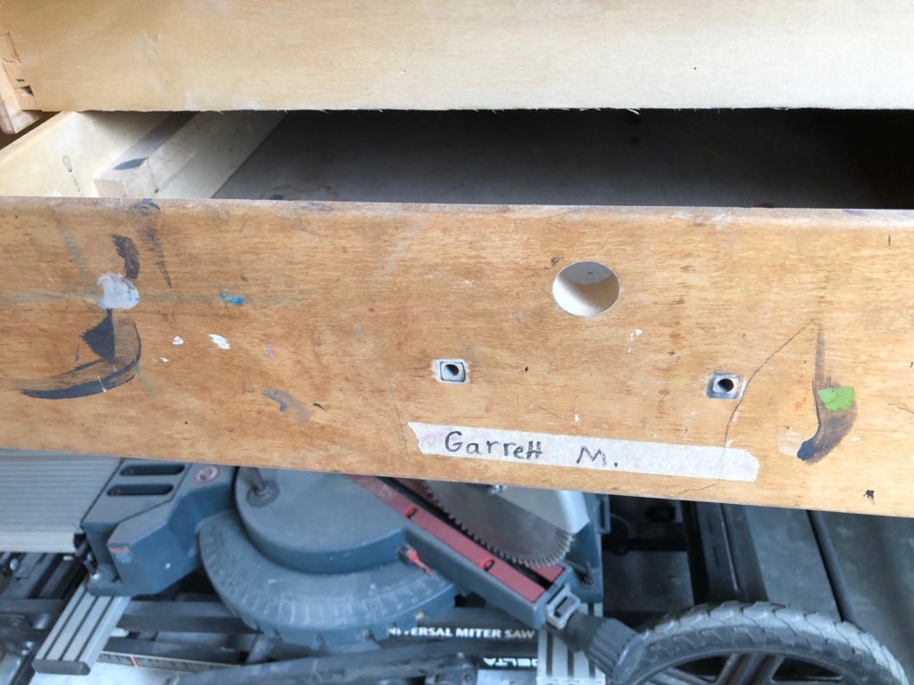
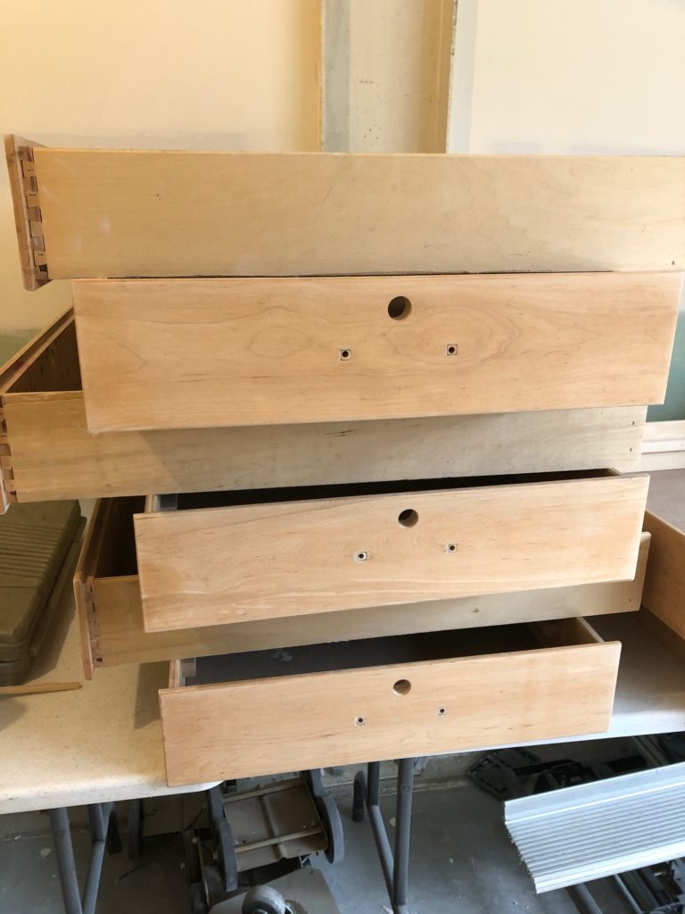

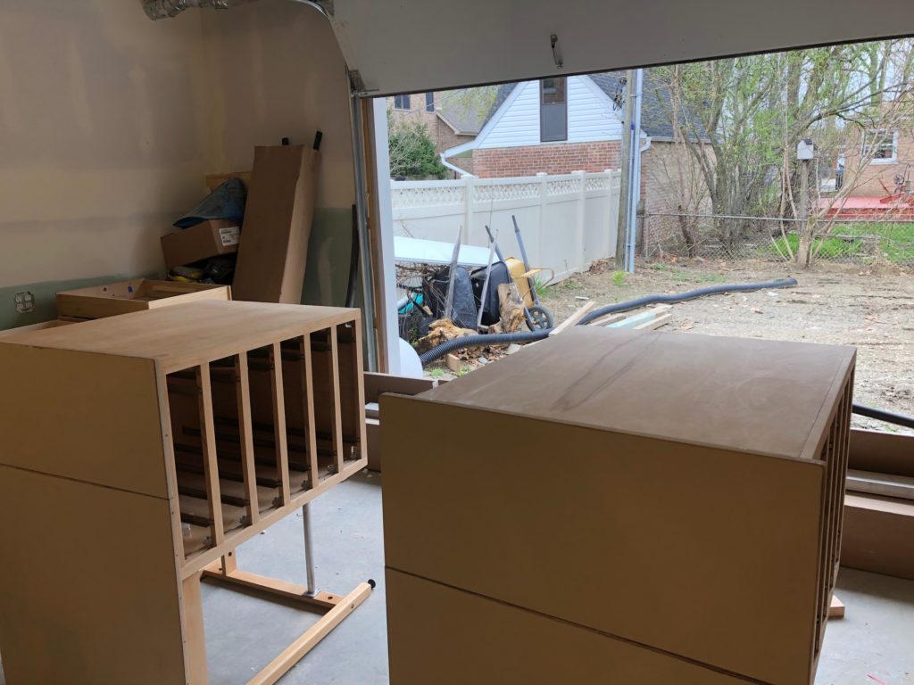
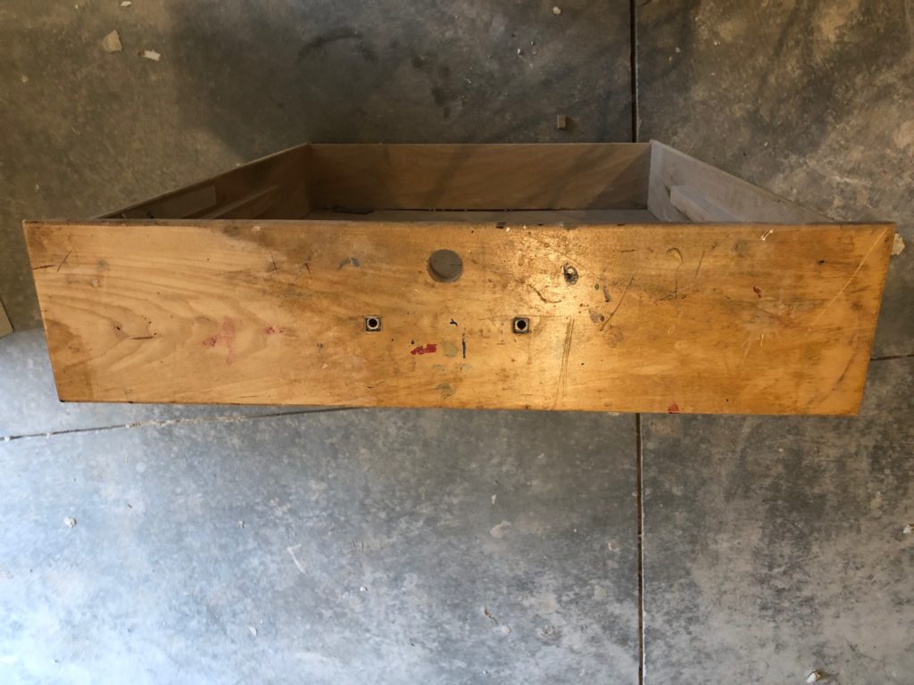
400,000 years ago, I purchased the vanities. Joe and his brother, Mike, brought them out of storage and into their respective bathrooms. Thanks guys… I really appreciate it!!
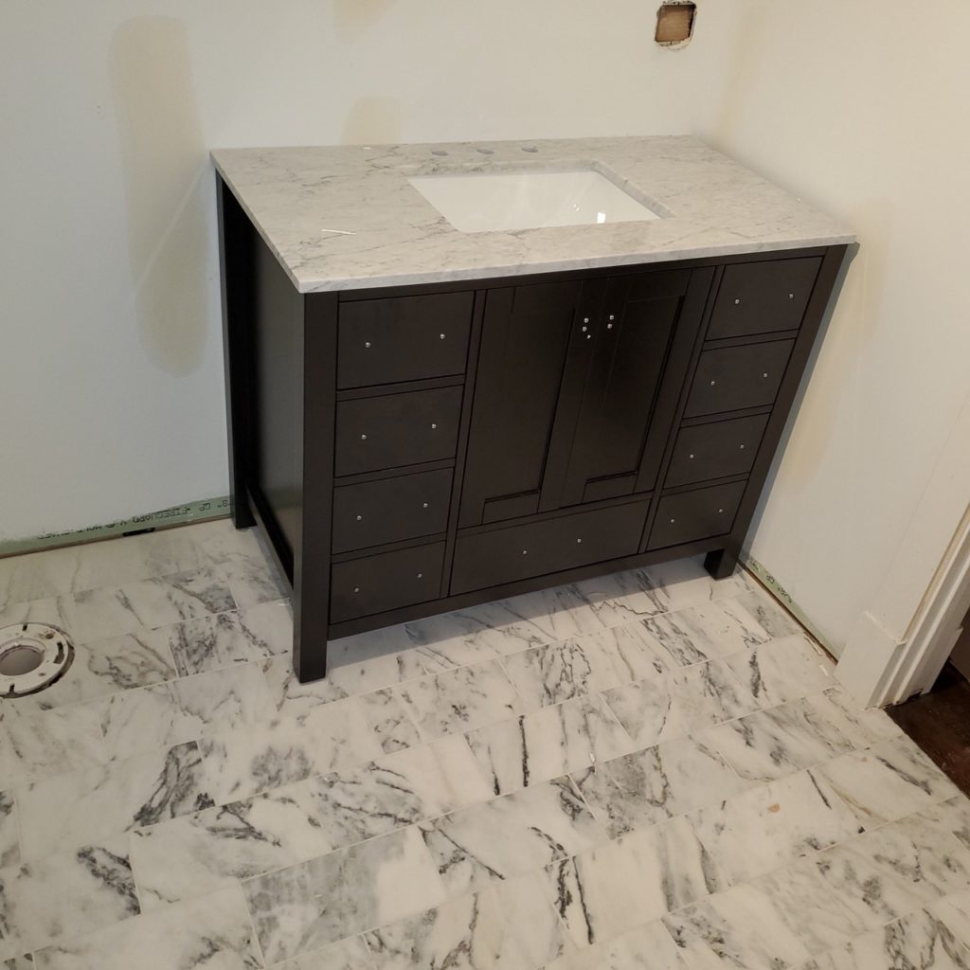
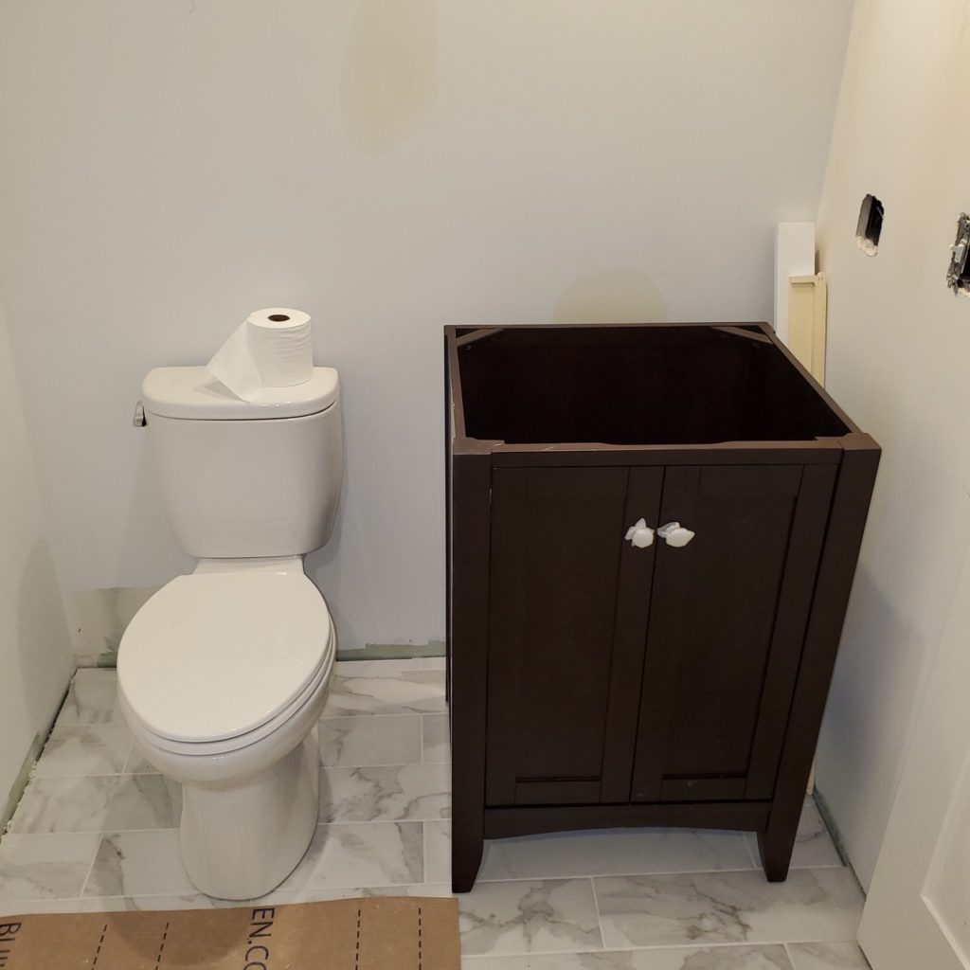
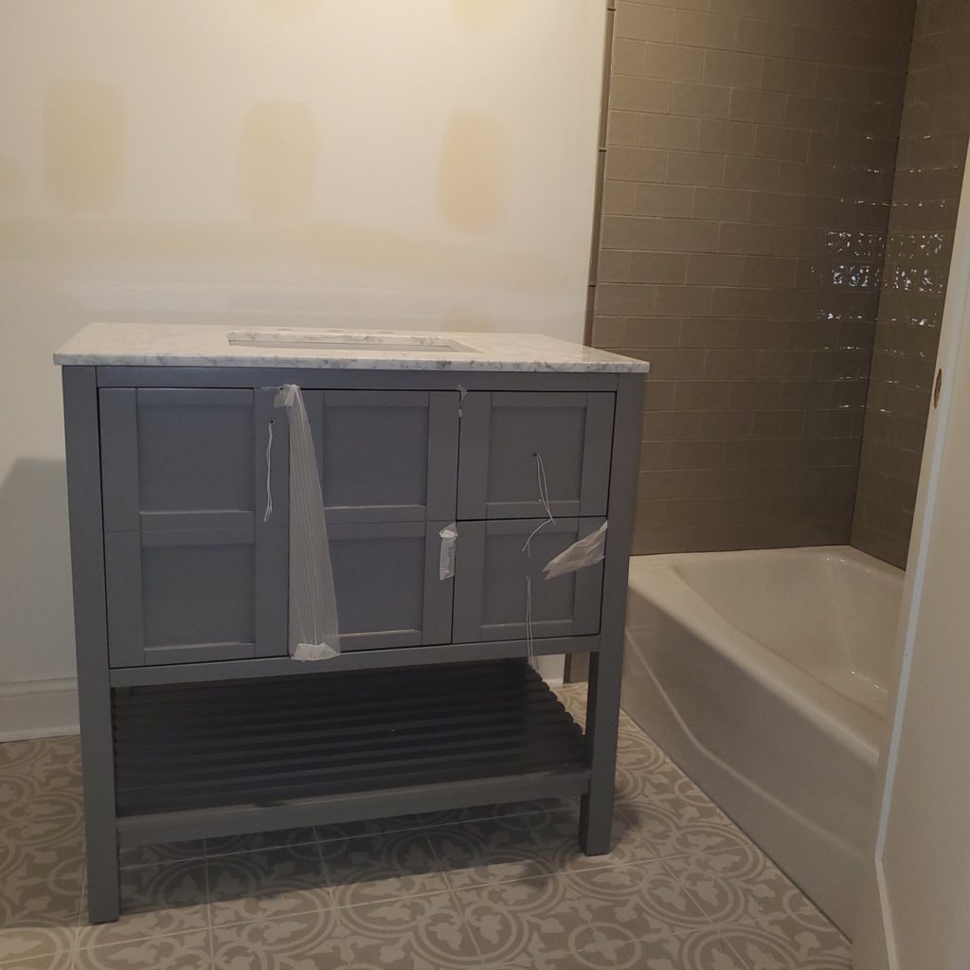
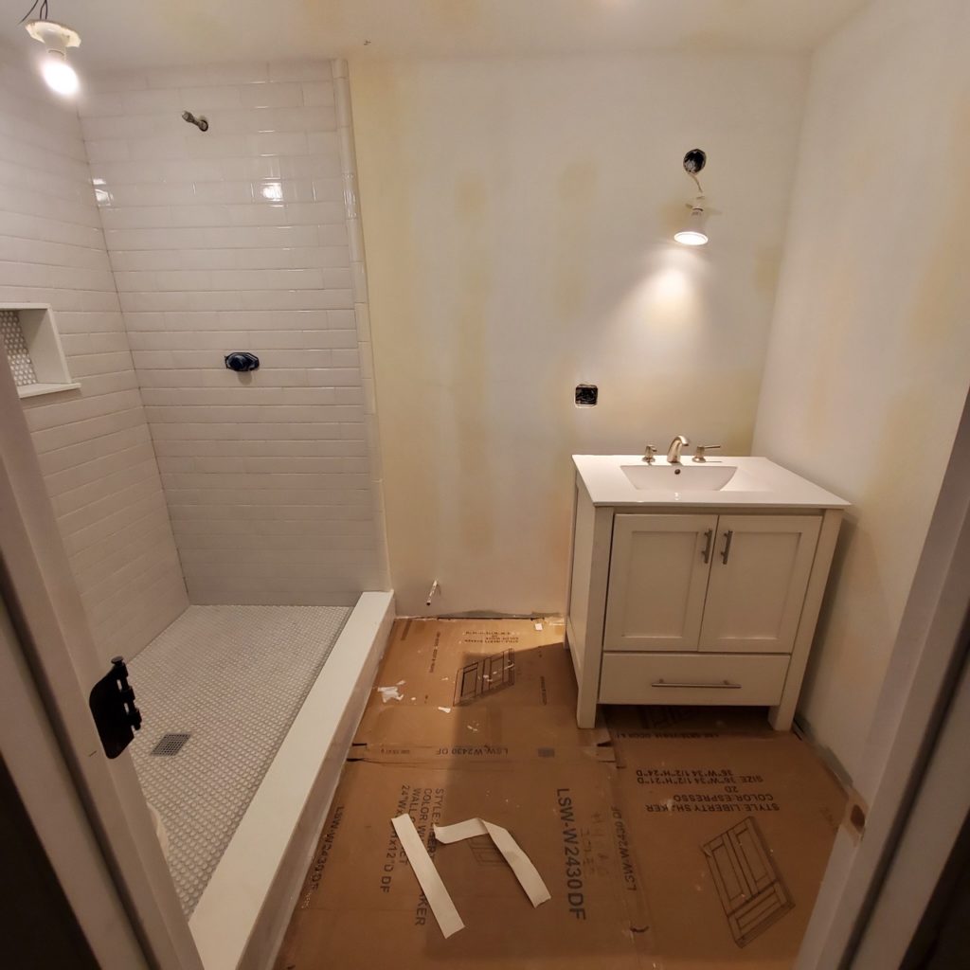
Although most work has really slowed down, and we only allow one person to work there now, Jesse has continued to work on the trim. He’s doing a fabulous job.
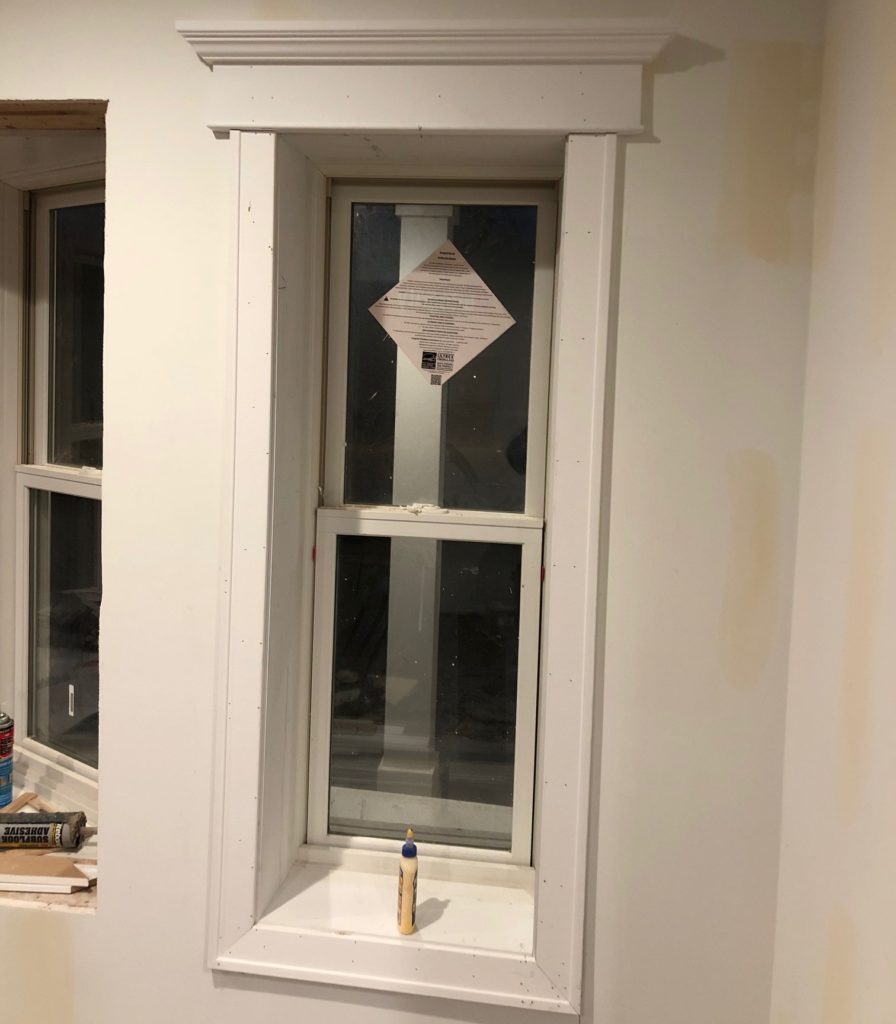

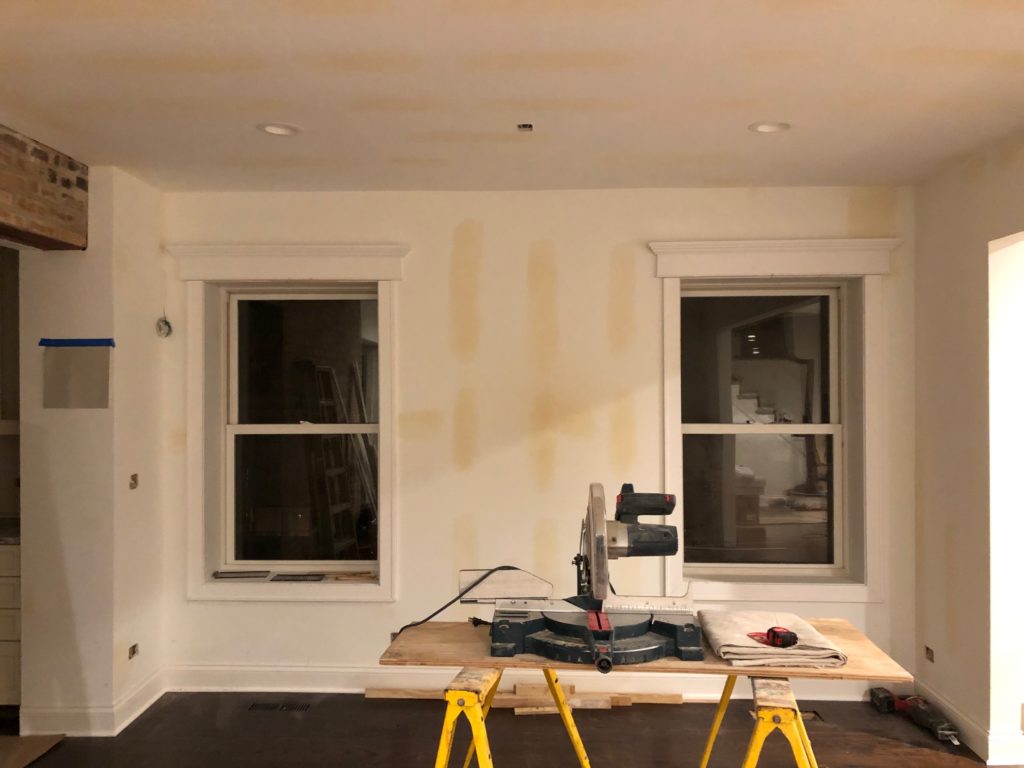
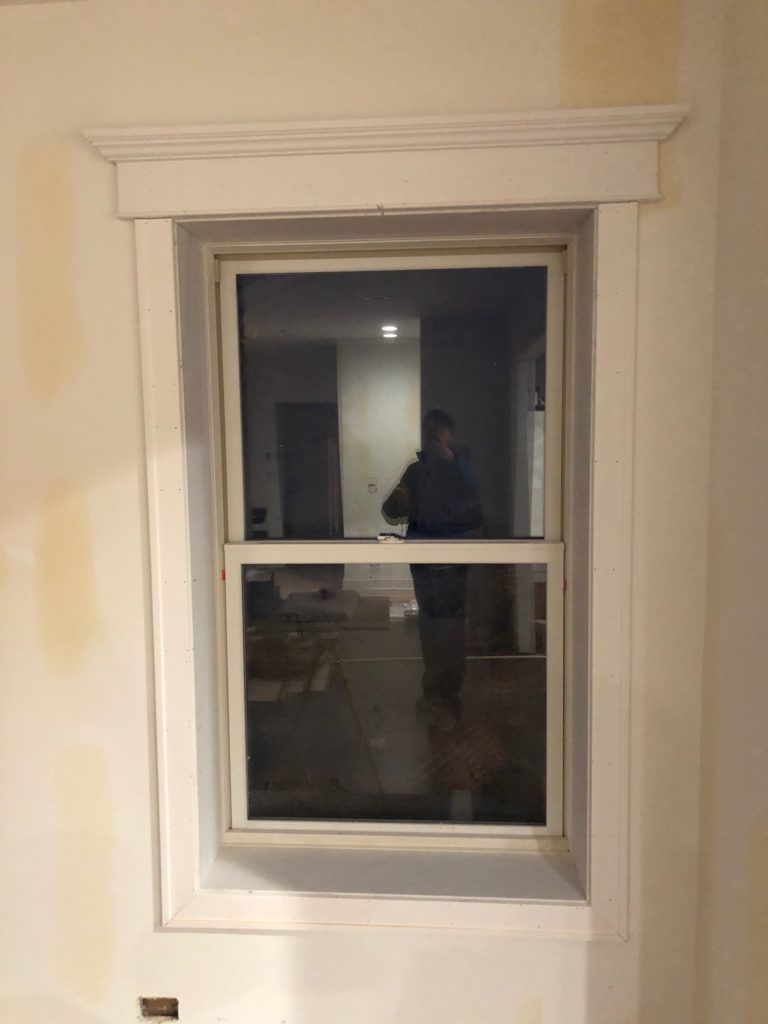
The fabulous guys at L&M Welding did their magic once again, and created us a gorgeous stainless steel cable see-through railing system! It looks fantastic!… I can’t wait to see what it looks like when it’s installed.
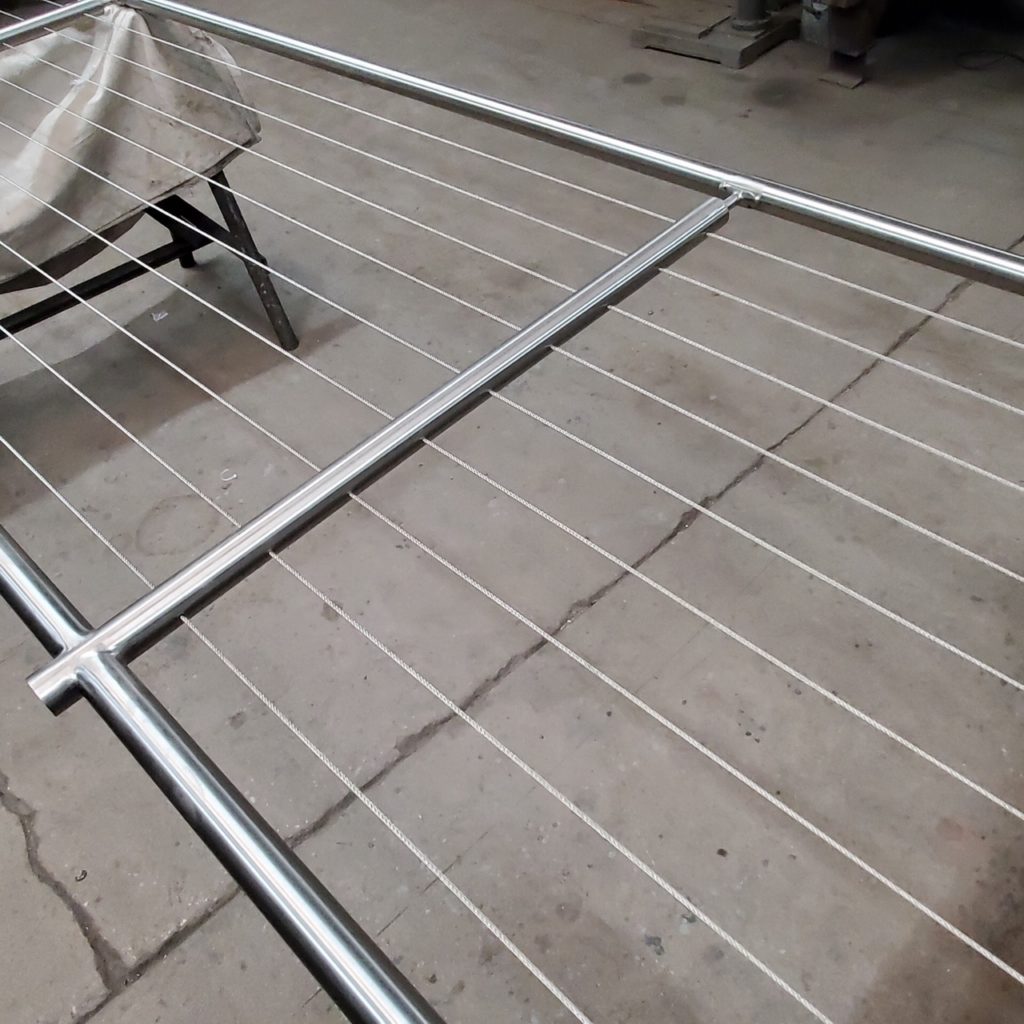
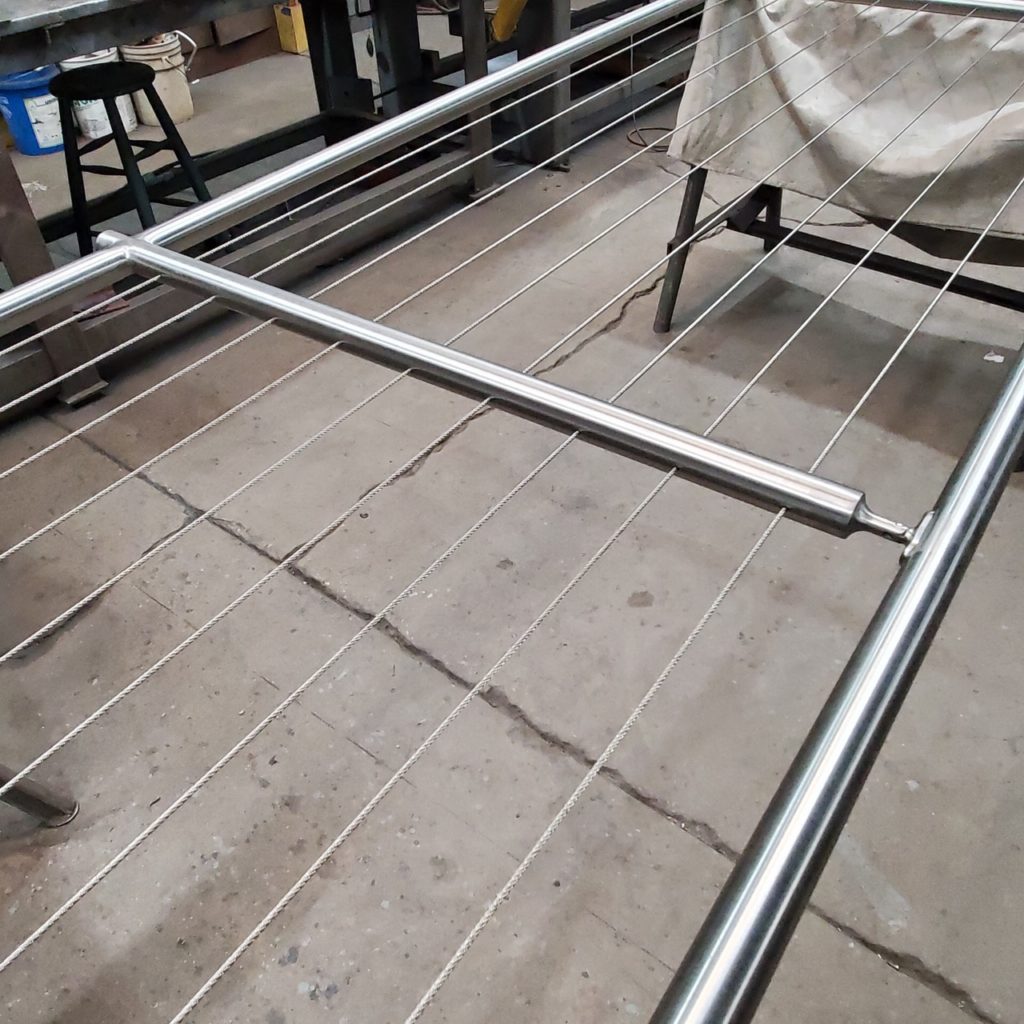
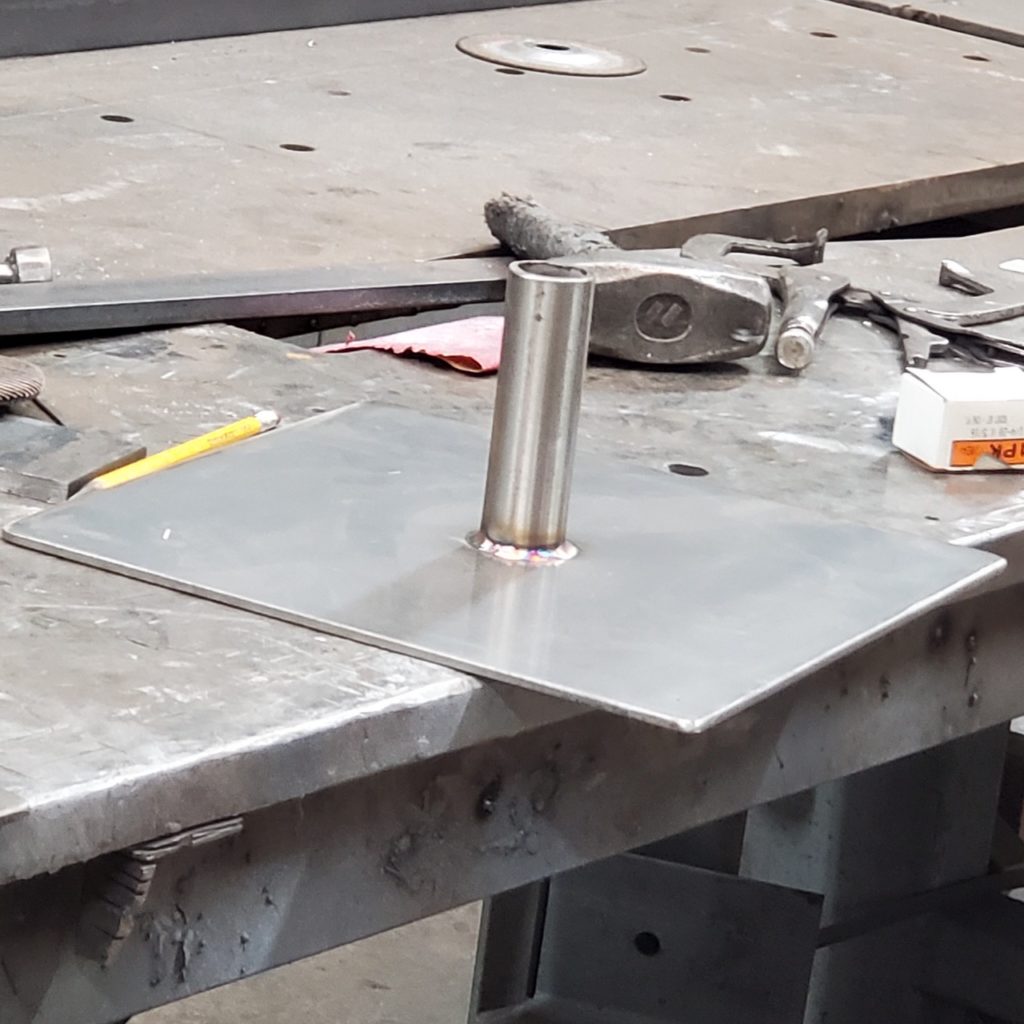
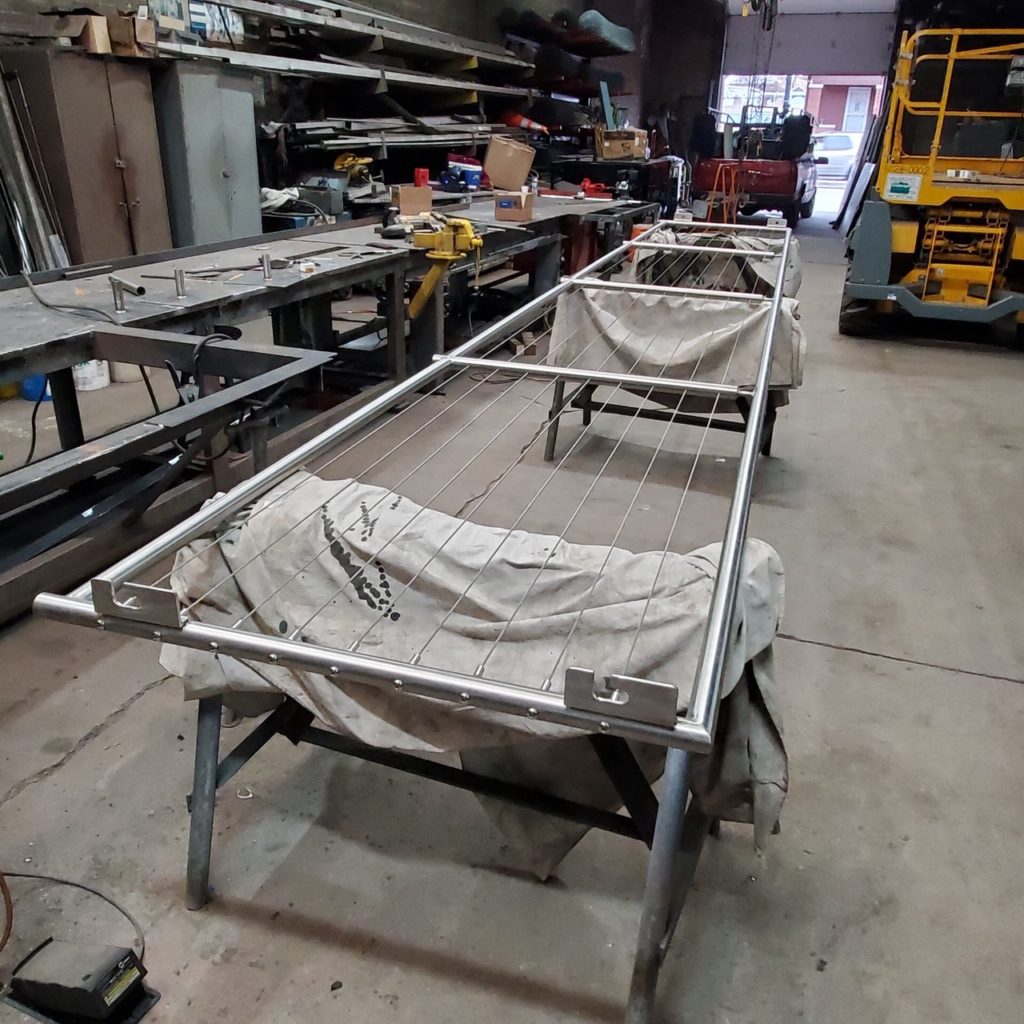
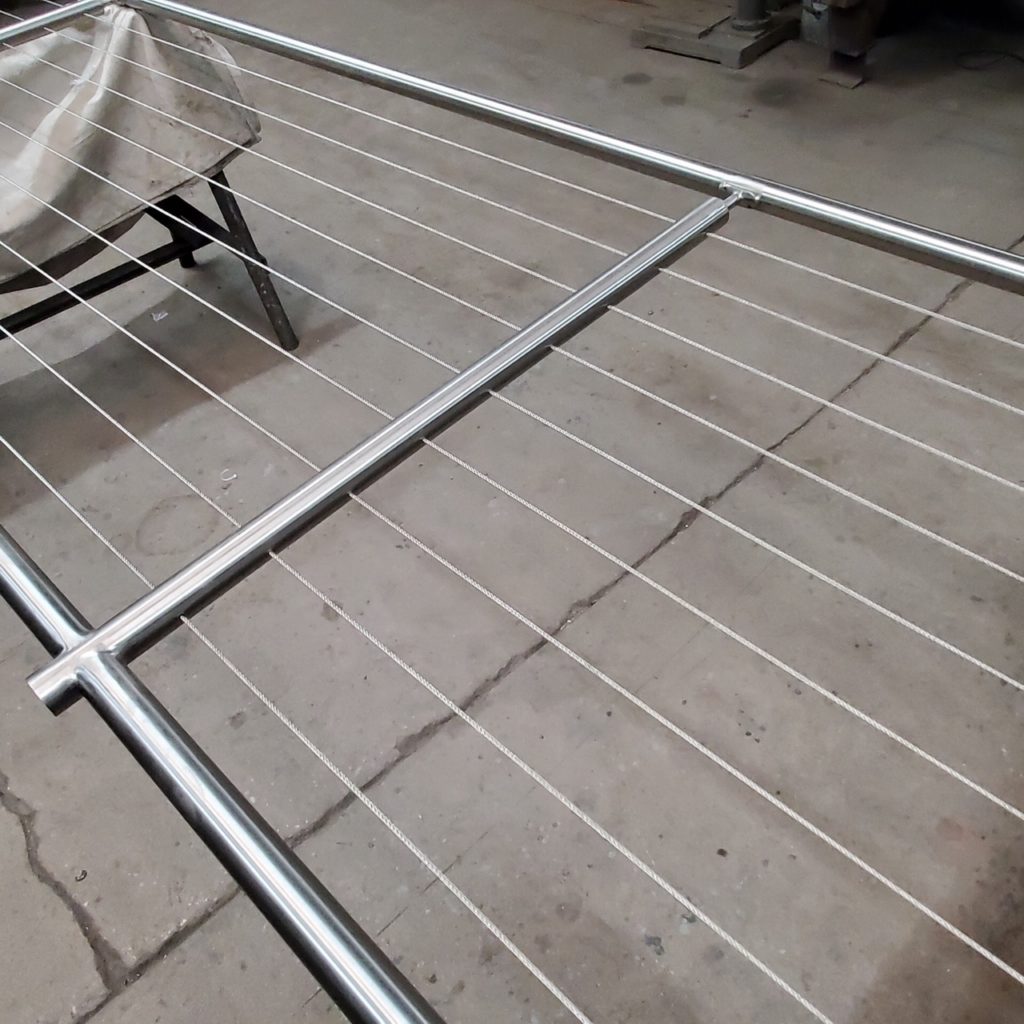
My mom and Jerry came by to see the progress on the house, and brought us a new pet pig papertowel dispenser as a house warming gift!… I love it!! 🙂
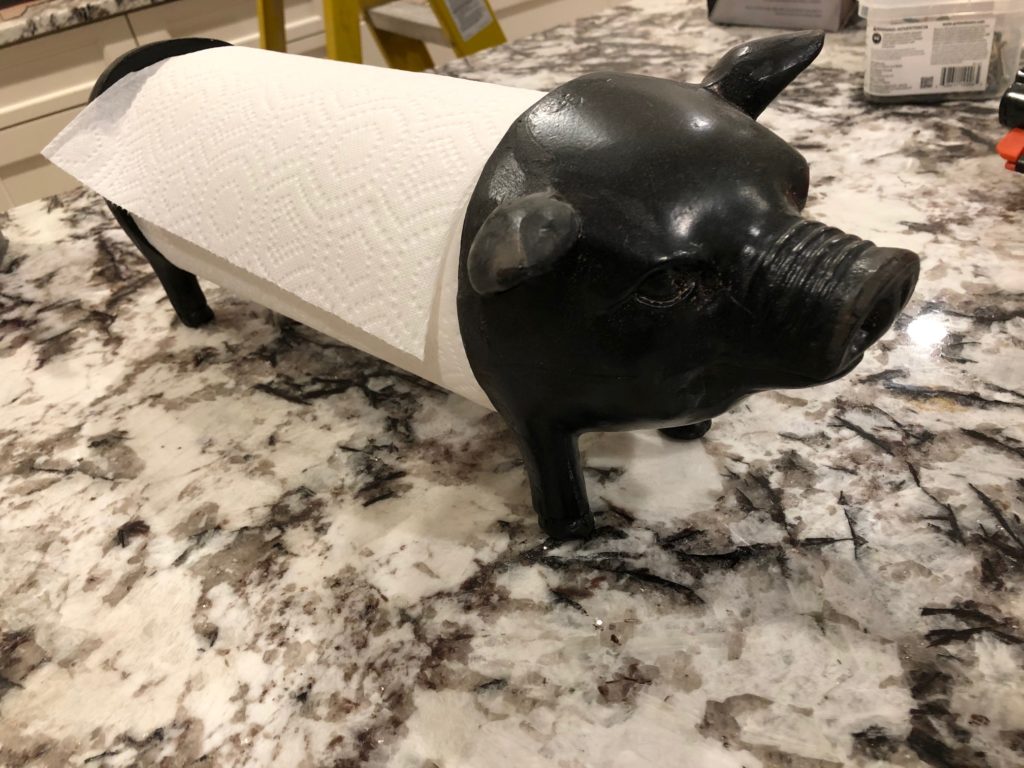
Unfortunately, due to personal circumstances, our trim contractor had to stop working for a while. We were really disappointed because we really liked him, he was a super hard worker, and he did a good job, but we totally understood.
Joe’s friend, Chuck, introduced us to Jessie, who has stepped in to help us, and he has been doing a fabulous job. He has installed more trim around the doors and baseboards, and has installed the crossheads above the bedroom doors. I didn’t really know what crossheads were, but I saw some of them in various pictures in the addictive Houzz app, and I decided I wanted them. Joe had to tell me what they were called. So, if you didn’t know what they were, you’re not alone, but now you do! 🙂
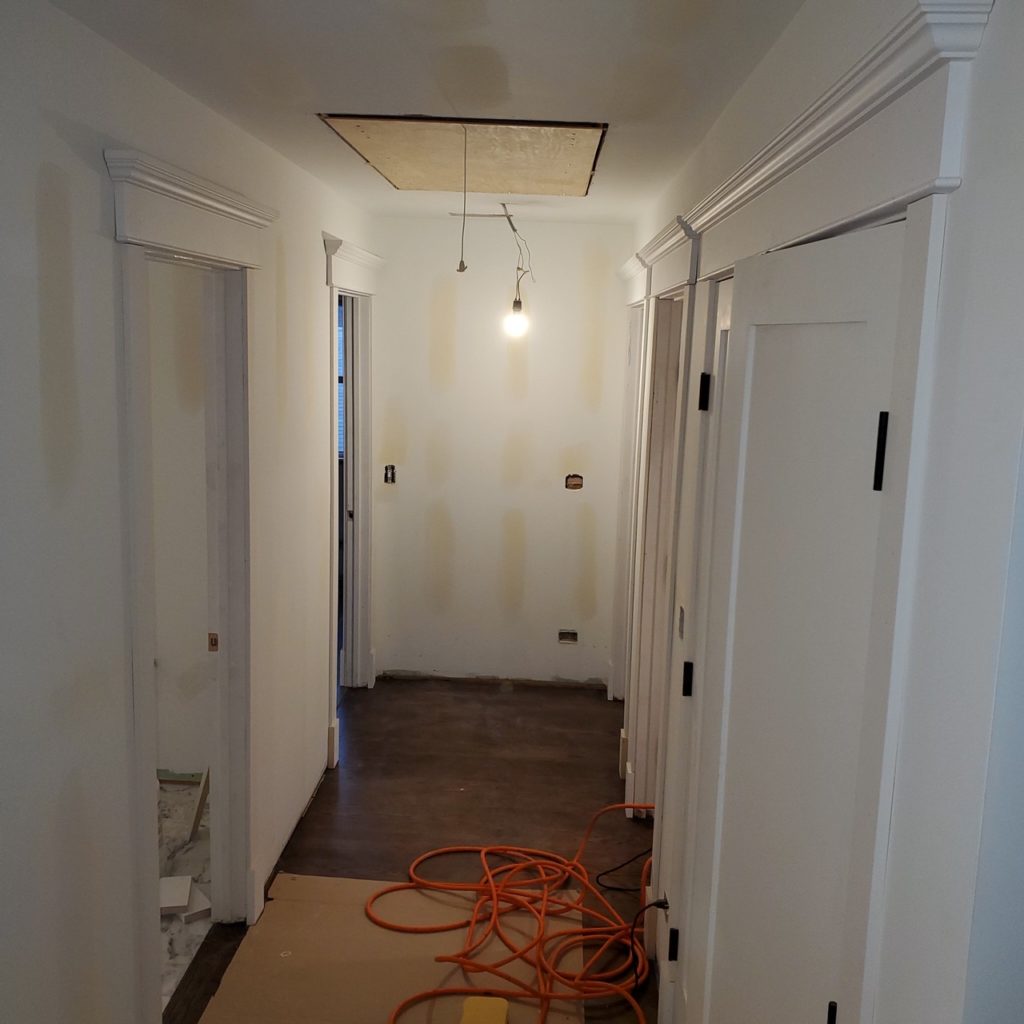
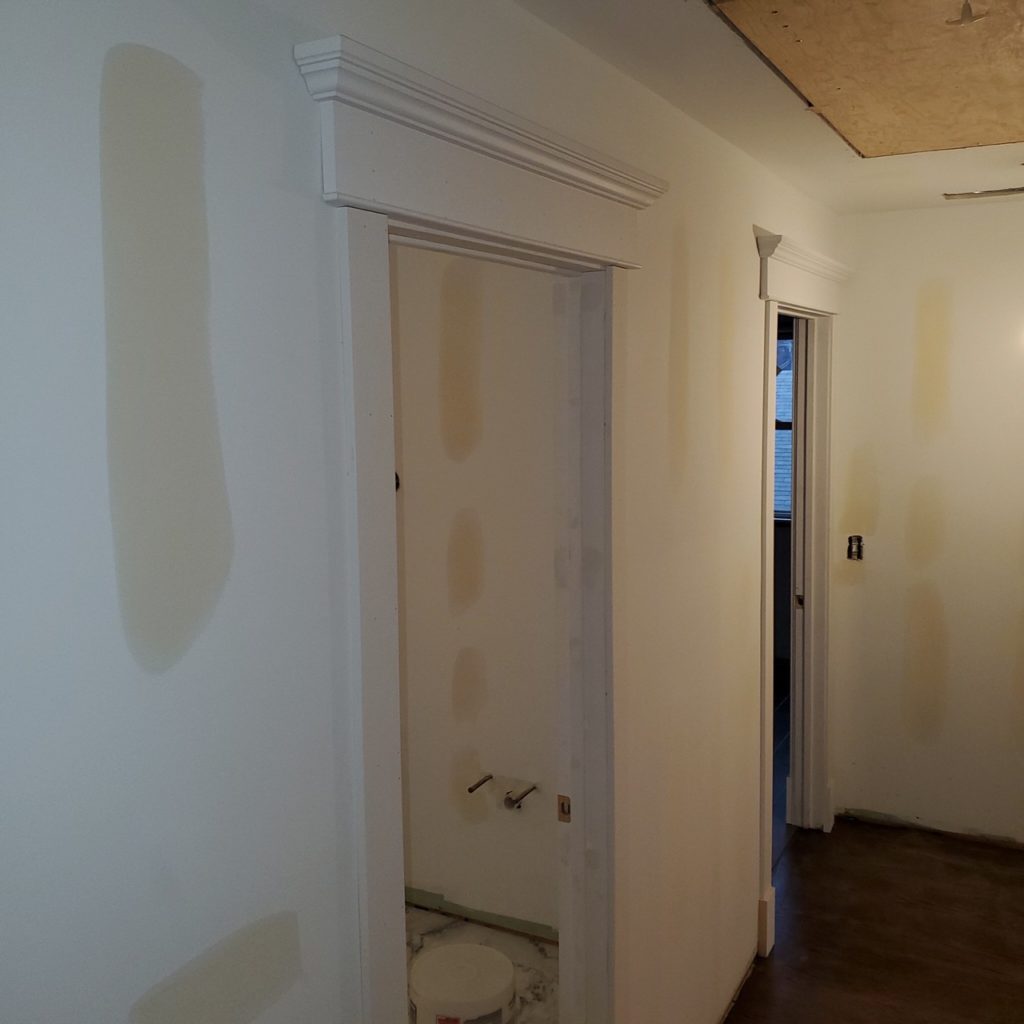
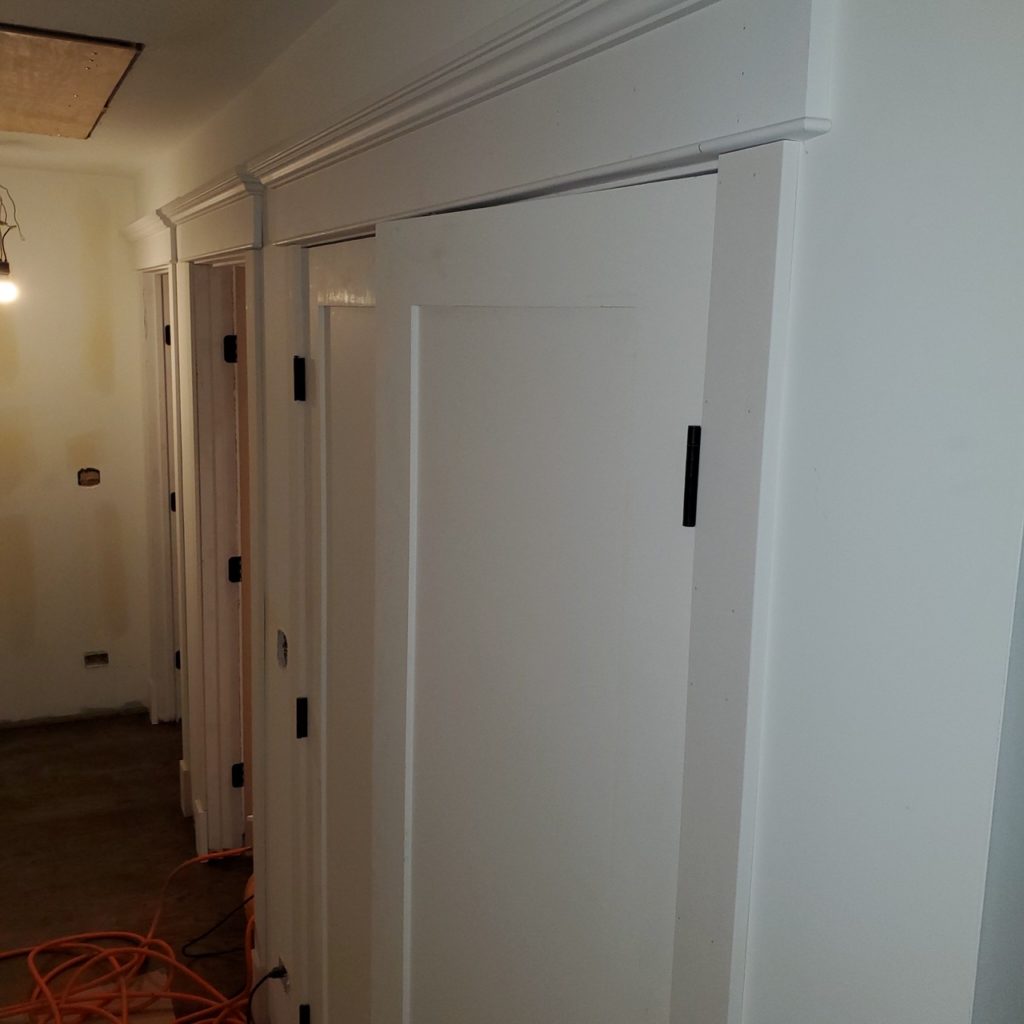
We invited Bob the tile guy back to the house to install the backsplashes. He installed them in record time, and his work is perfect! Another contractor who has been in home construction for 50 years remarked that Bob’s work is some of the best that he’s ever seen! And,… Bob is so friendly and nice to work with. I was a little short on the amount of tile I needed for the basement, but Bob just didn’t tile behind where the microwave will be. No one will be the wiser, …. except you again. When you come over, just pretend you don’t know these things.
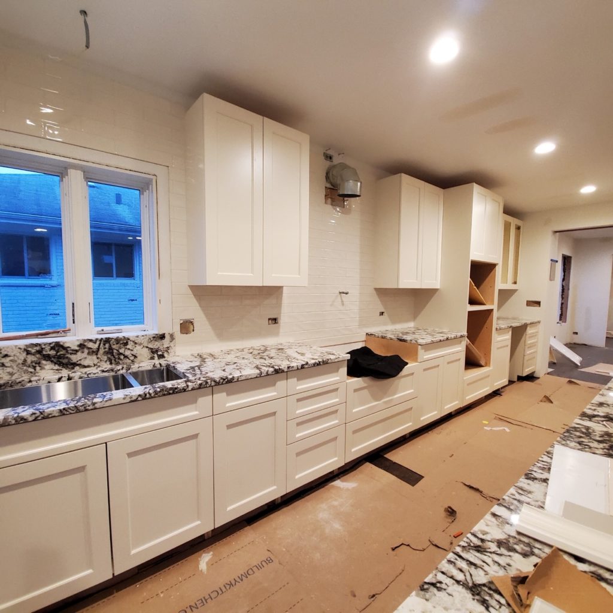
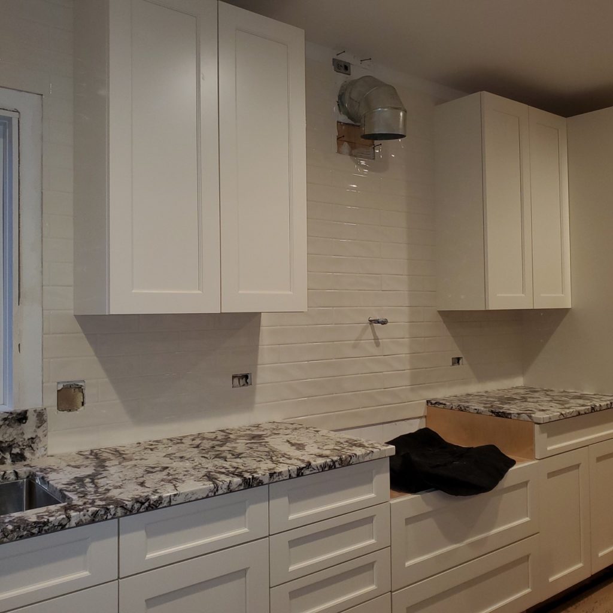
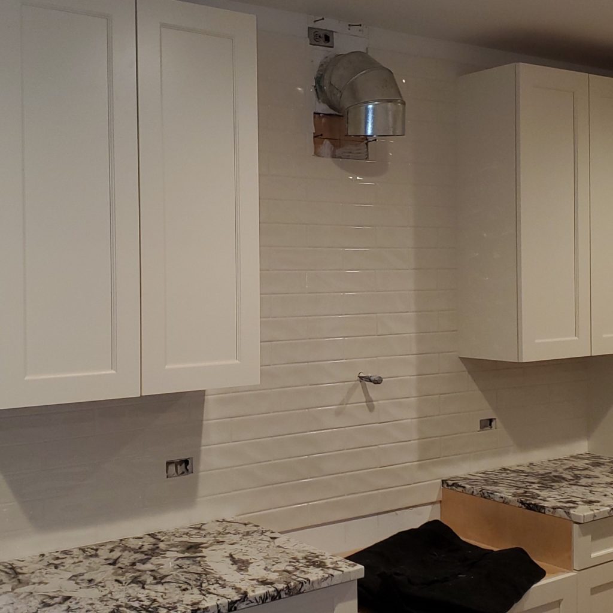
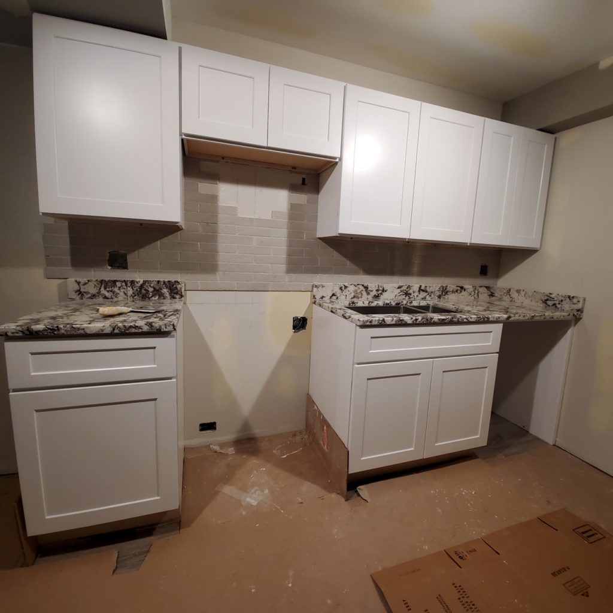
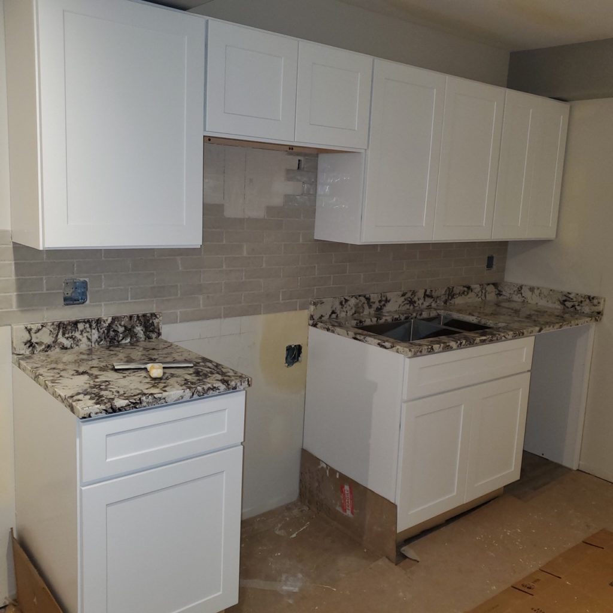
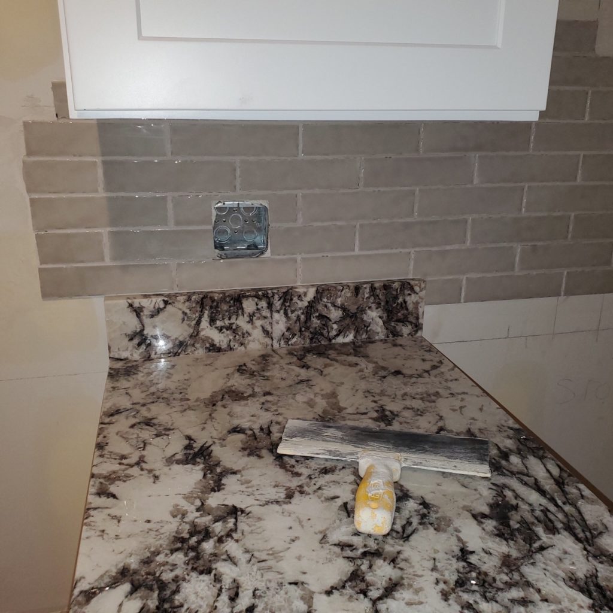
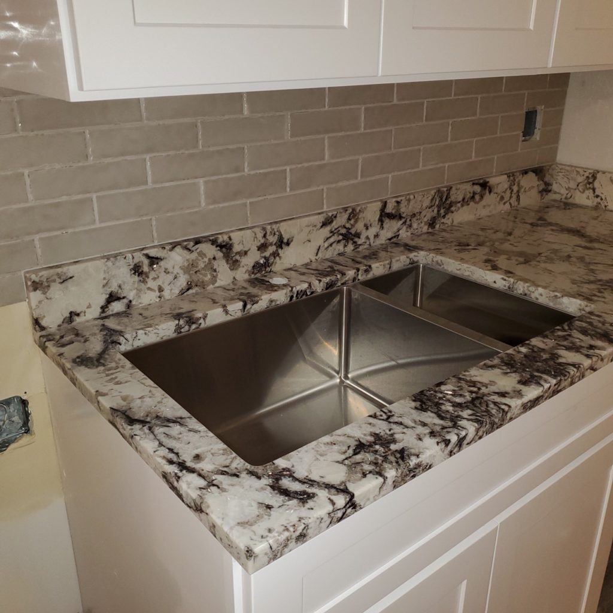
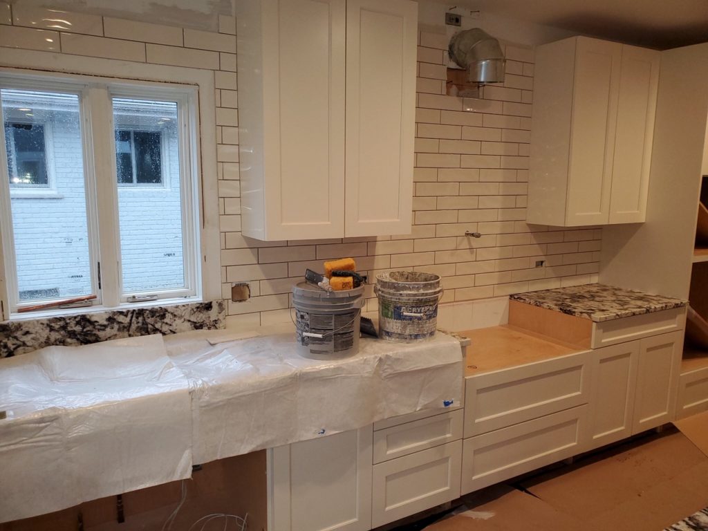
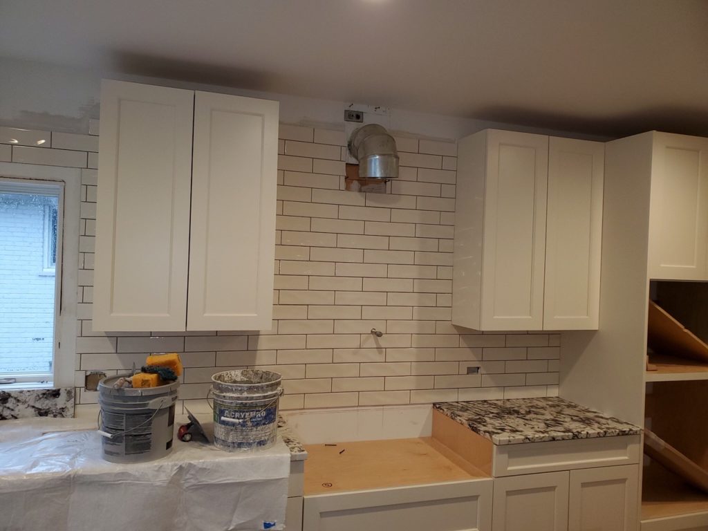
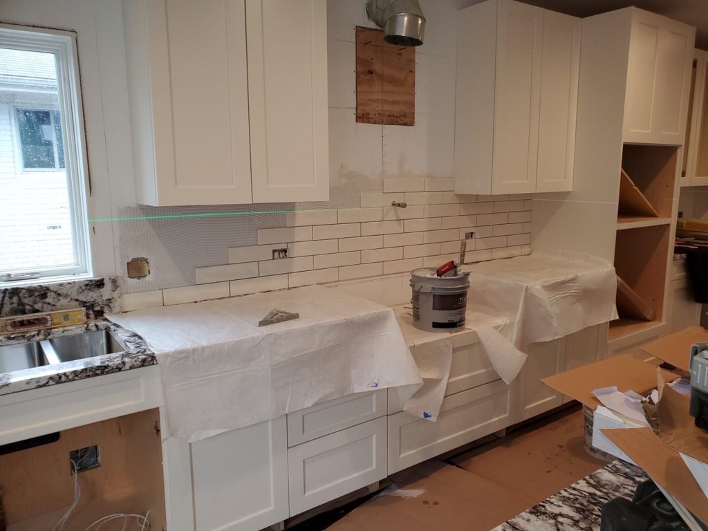
As luck would have it, the leftover granite from the kitchen was nearly exactly the right size for the basement! We had to add a backsplash on the very right hand side to mask a small gap between the granite and the wall, but no one will be the wiser….. well, except for you, because I just told you about it! 🙂 The countertops go really well with the floor tiles and paint color I selected, so that was a very happy day!
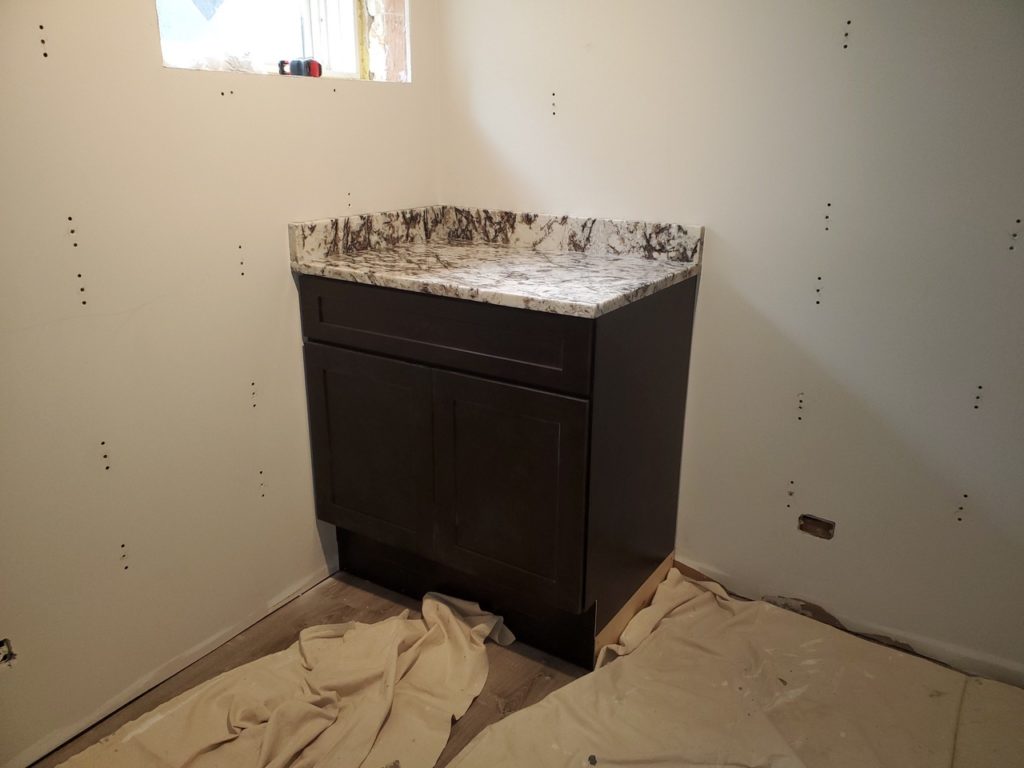
I purchased some cabinets for the basement from Builder’s Supply Outlet in Broadview, IL. I wanted nice cabinets, but didn’t want to spend a lot of money on them. These seem to be much higher quality than what you’d get at a big box store (soft close doors and drawers, and wood, not particle board), but less expensive (Yay!) Unfortunately, I’m not happy with my color selection (Boo!). I wish I would have picked espresso wood stain instead. Maybe I’ll paint them a different color. They seem too blindingly white.
We had a bizarre challenge in that there are soffits on the left and right sides of the ceiling, but not all the way across. Joe did a really nice job installing the cabinets in spite of this. I will just put some decorations up at the top.
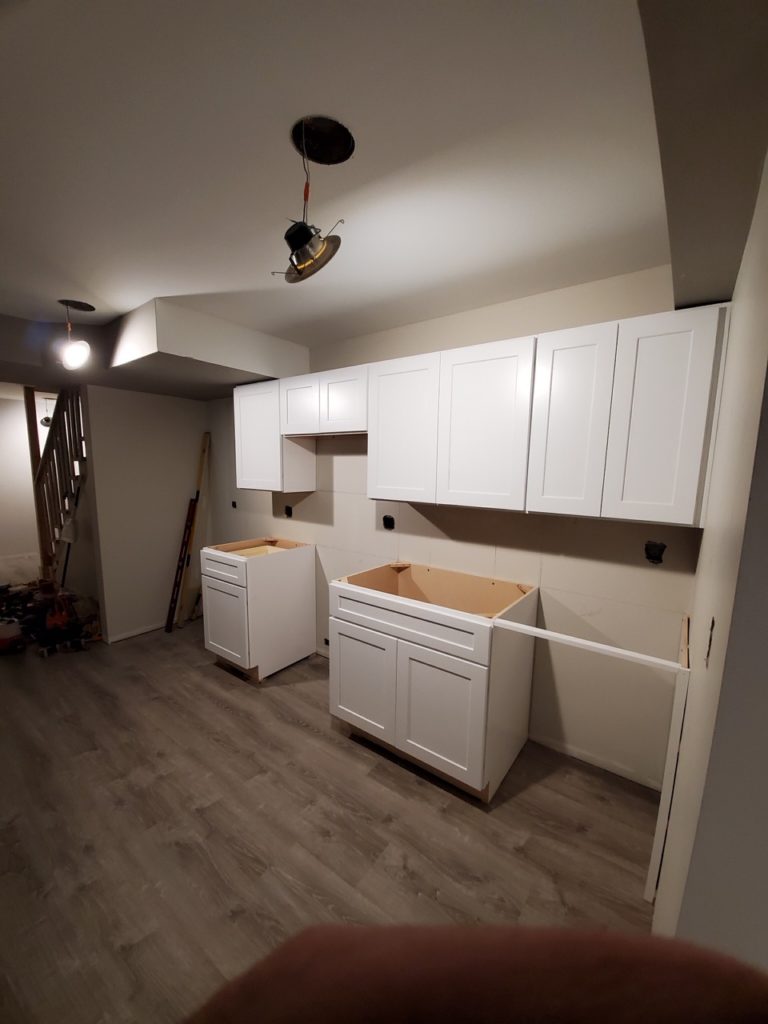
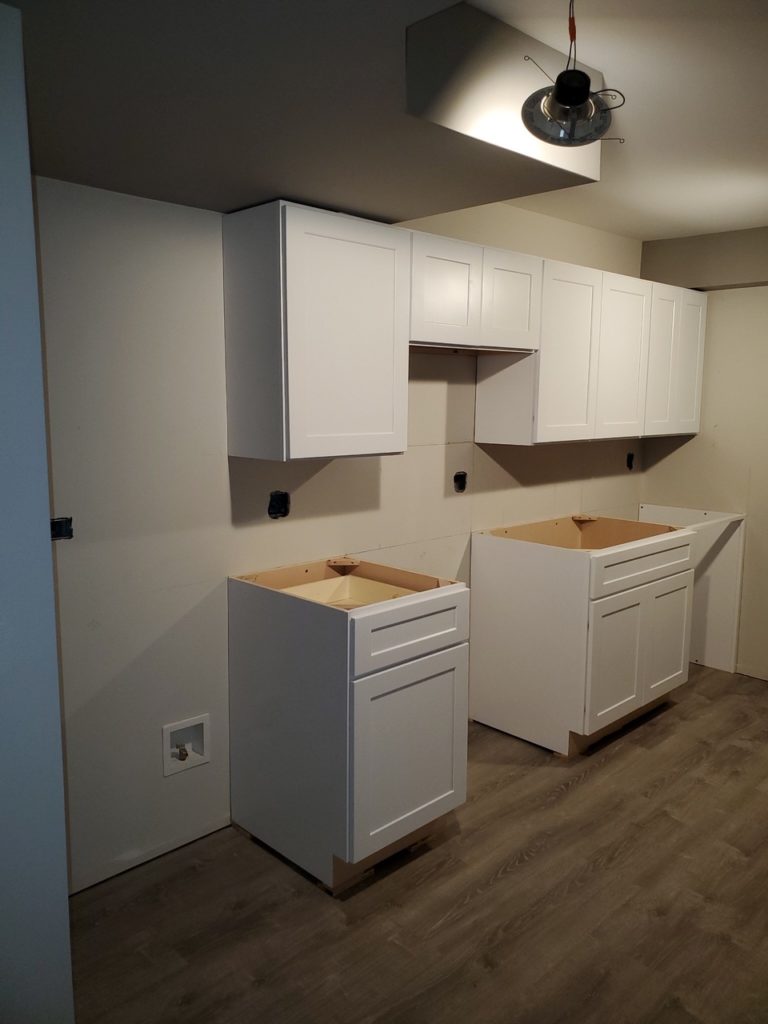
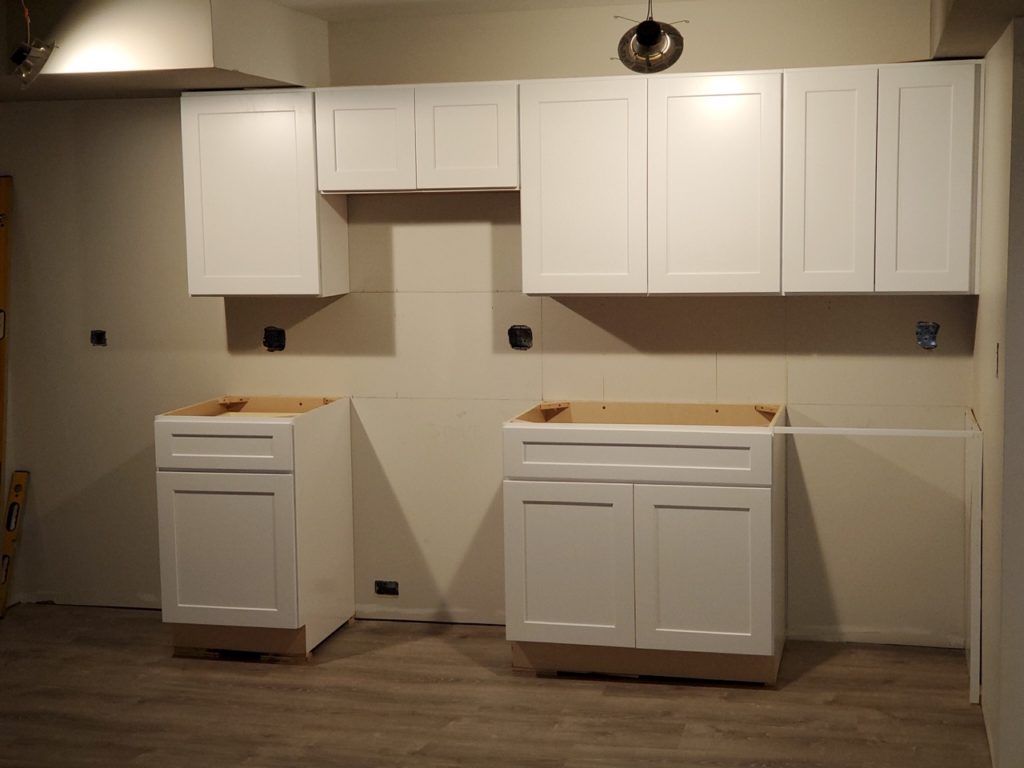
Cheryl painted the master bathroom. I went with Sherwin-Williams Nantucket Dune. It seems to go well with the tiles, so I’m happy with the outcome! Whoops! ..You can see me taking the picture in the pic below!
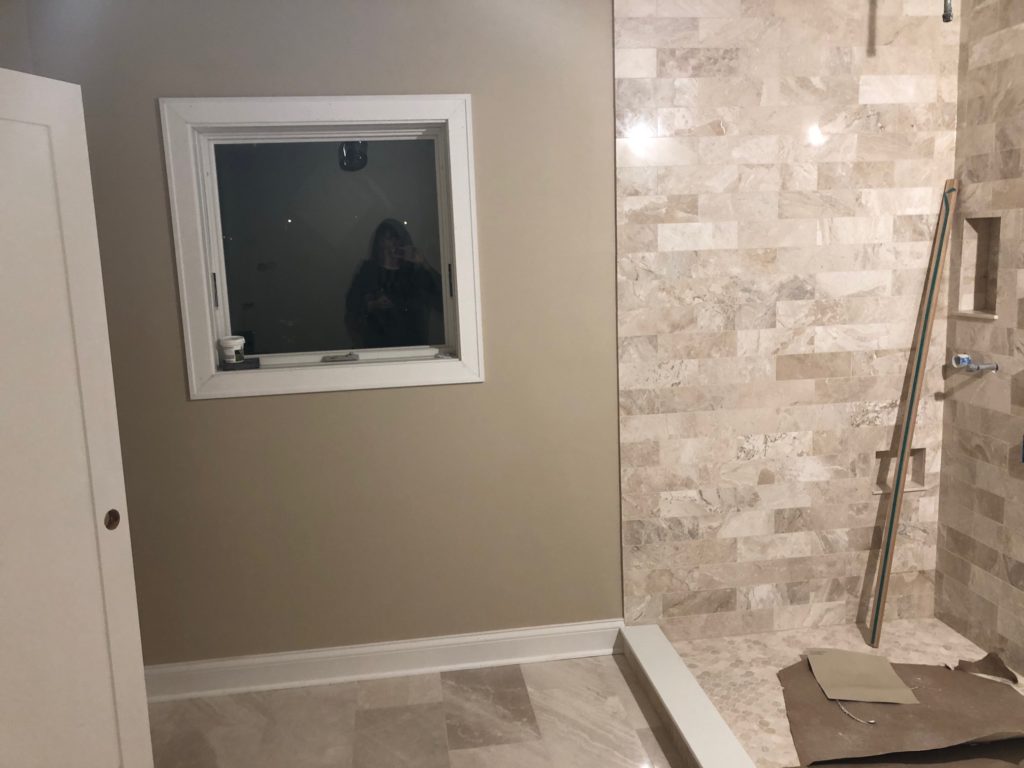
The water service from the city comes right into the main area of the basement. It’s kind of an eye-sore. We decided to hide it, by installing a 36 inch sink base cabinet around it. The cabinet needed to have doors so that we can get to the water shutoff valve. Because the pipes come in somewhat high, Joe had to elevate the cabinet by about 4 inches, but the cabinet helps to hide the pipes and water meter.
Joe also gave me a tutorial on how to turn off the water to the house! 🙂
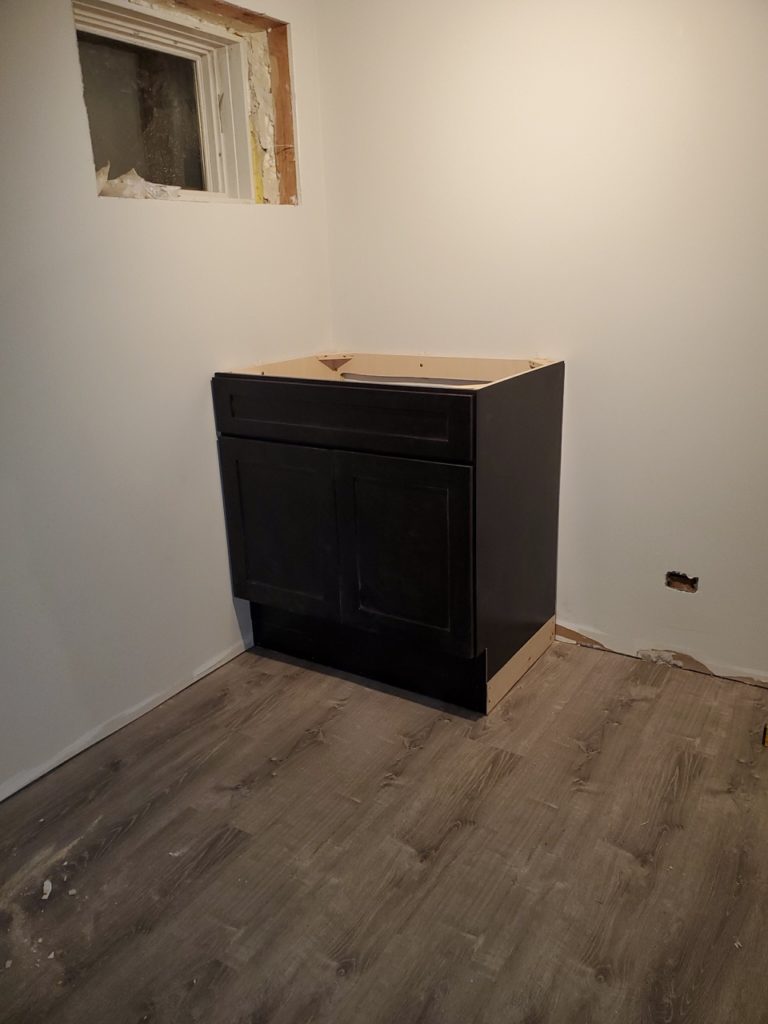
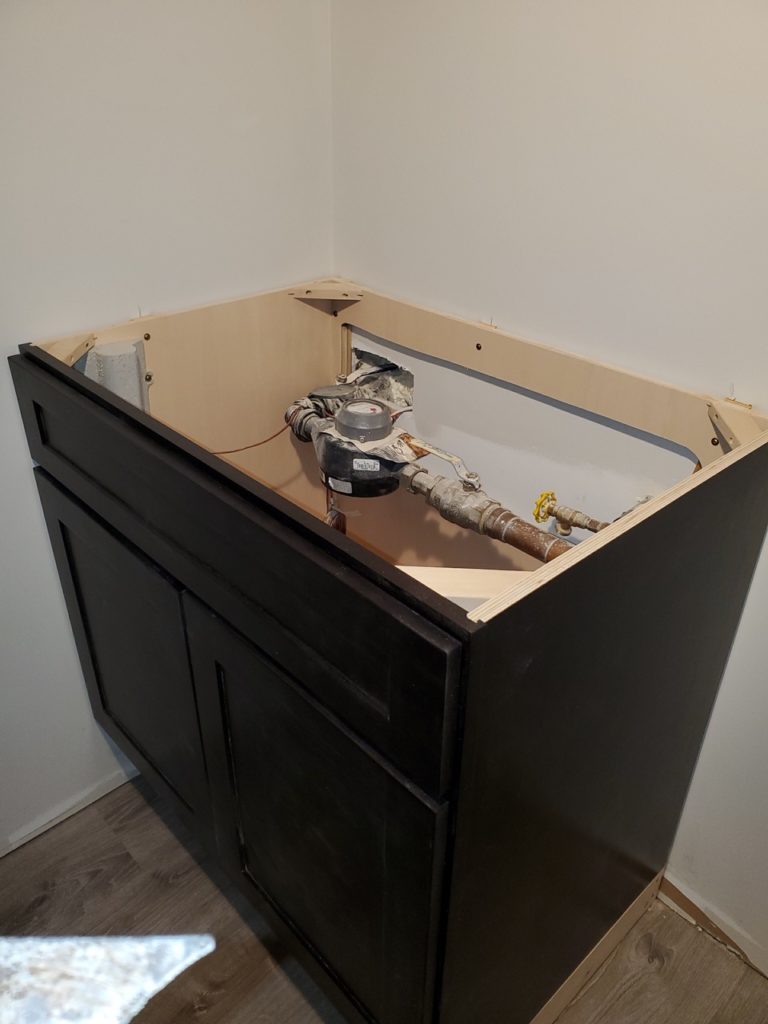
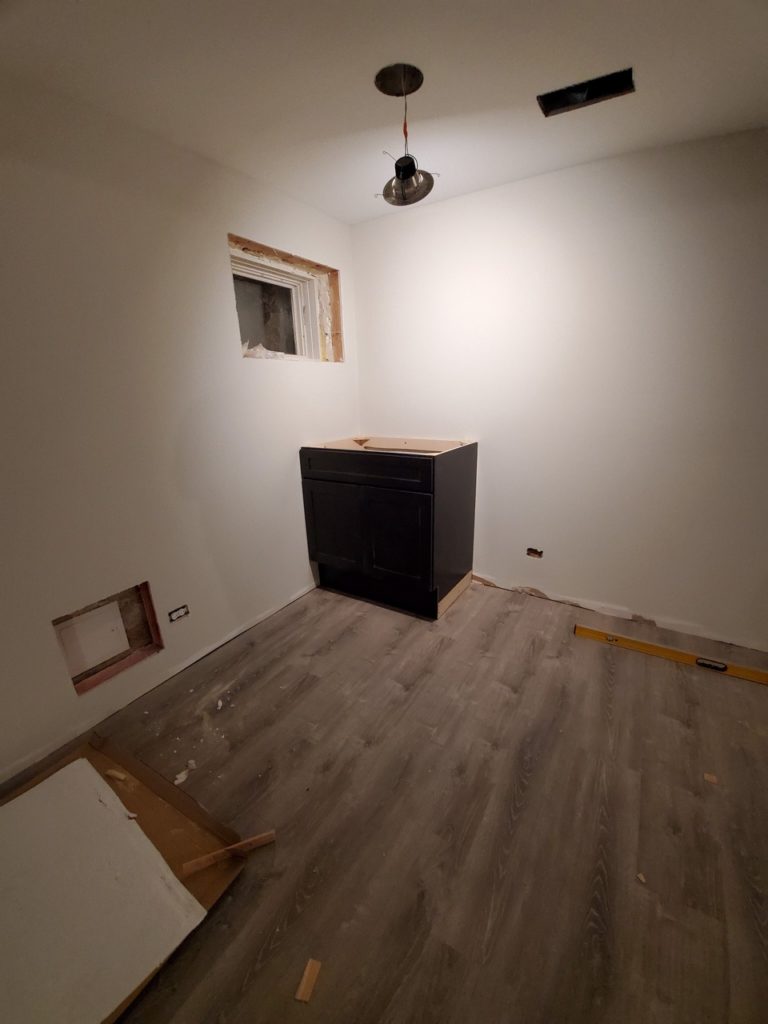
After you select your countertop material from a supplier, a fabricator has to cut it to size, then deliver and install it. I find the whole countertop industry to be bizarre. The granite suppliers will not tell you the price of their materials. You can only find out the price of the final product from a fabricator.
Thankfully our supplier, Stone Design, delivered the slabs quickly to our fabricator, and they quickly cut them to size. They delivered and installed the countertops last Friday. Unfortunately, they only had 3 guys on their crew, but thankfully Joe was there to help bring the countertops into the house.
While they were there, they also installed the kitchen sink. — It’s really moving along now!!
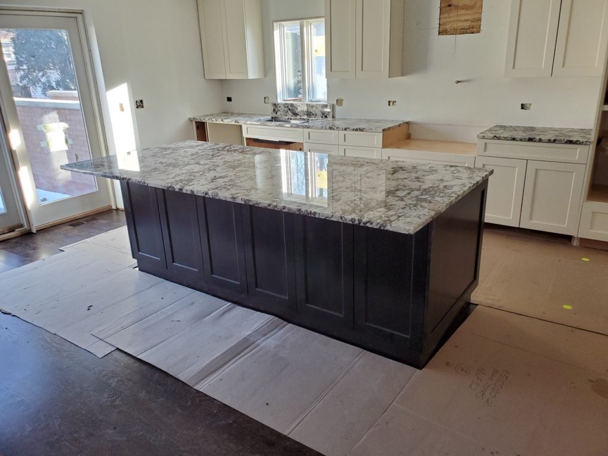
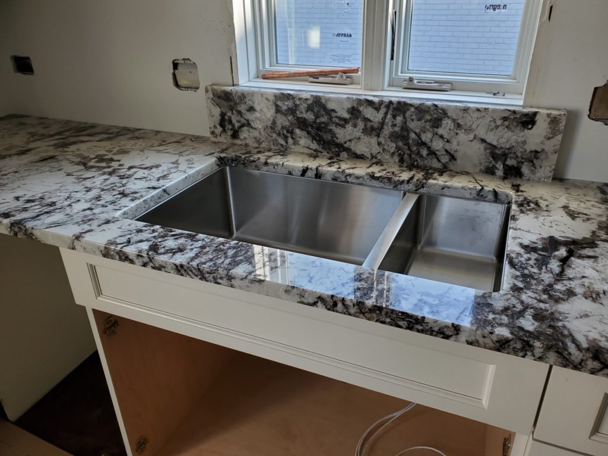
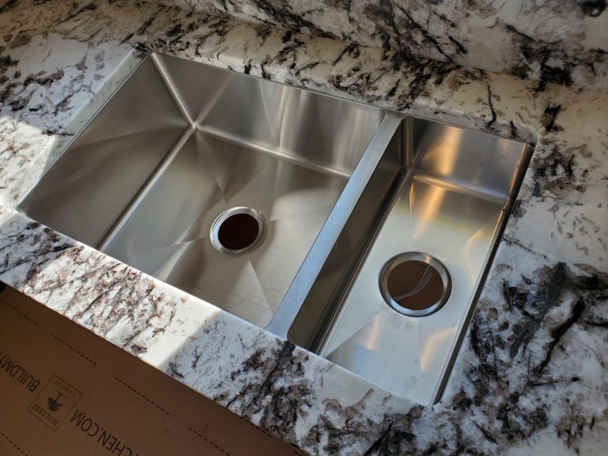
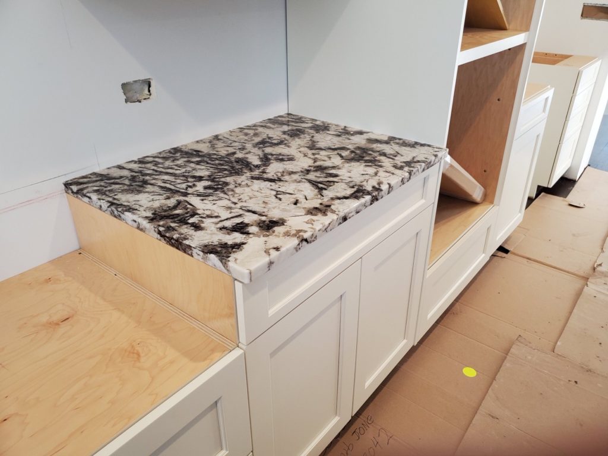
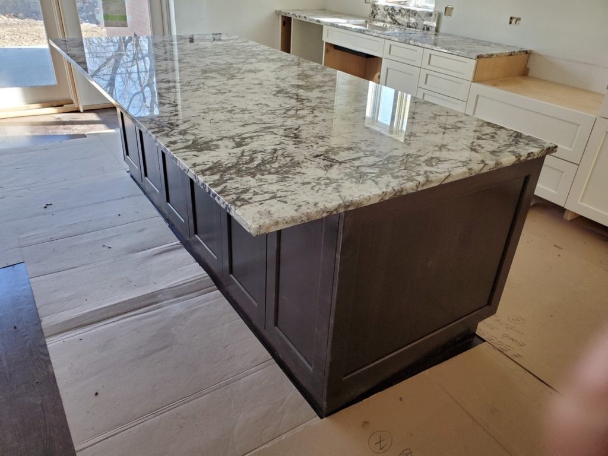
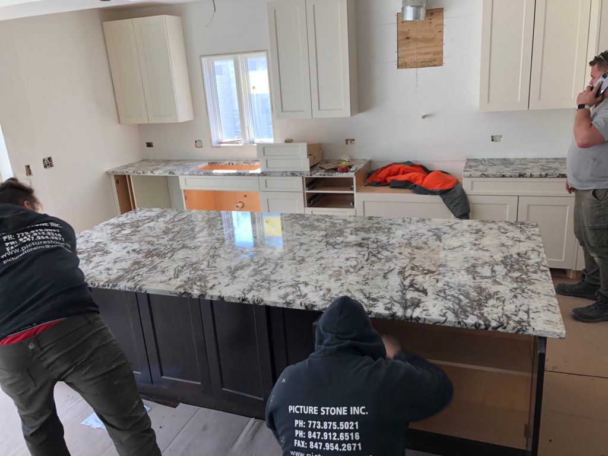
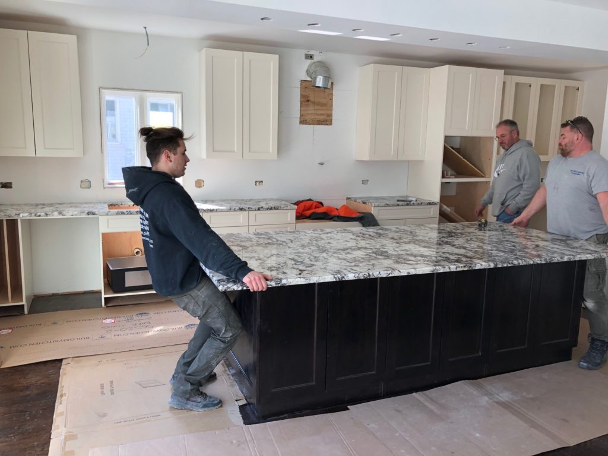
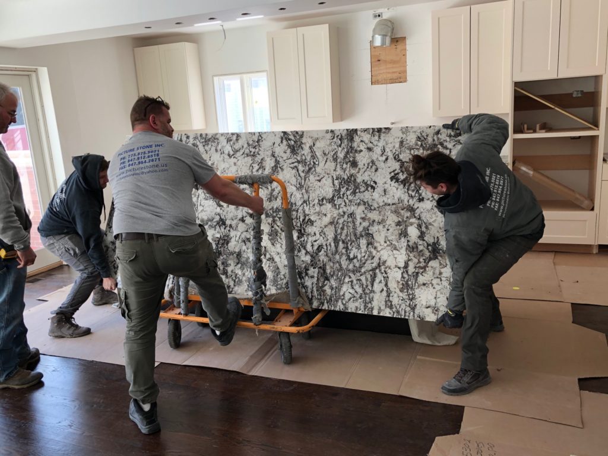
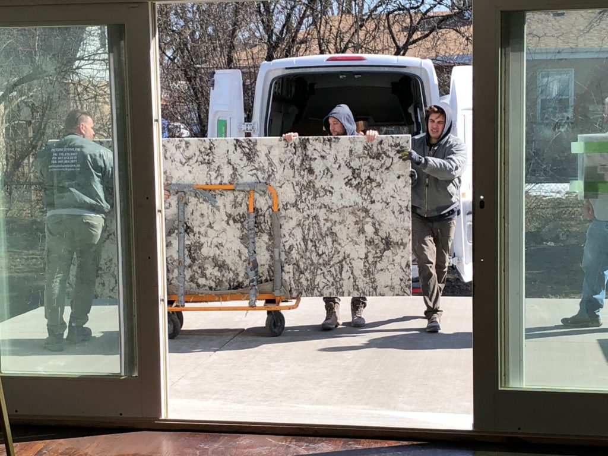
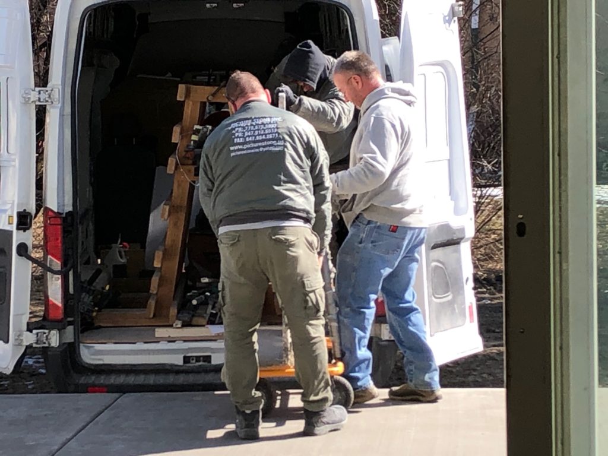
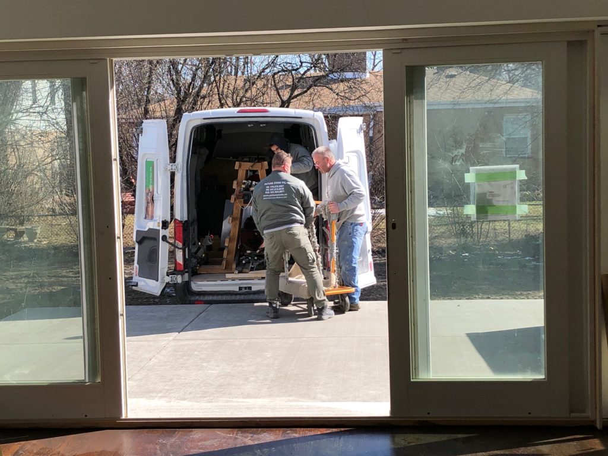
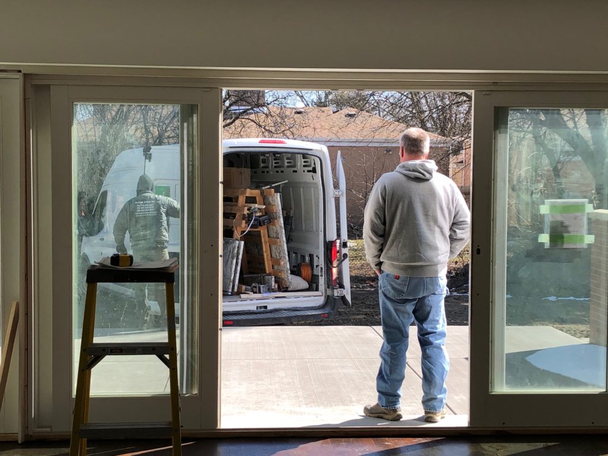
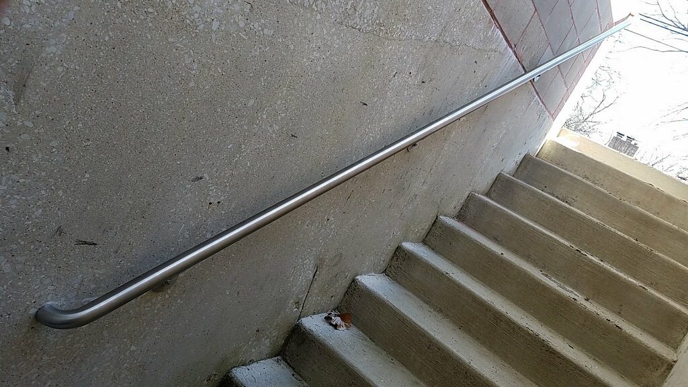
In order to stay within city code, we needed to install a railing in the back steps. The fabulous folks at L&M Welding made us a fantastic railing and Manny installed it last week. Thank you L&M!
Some of the original basement stairs were really wiggly-wobbly. (That’s a little known technical construction term.) bahahaha! Joe has been spending the last few nights working on replacing them so that they are sturdy and solid. Thank you Joe!
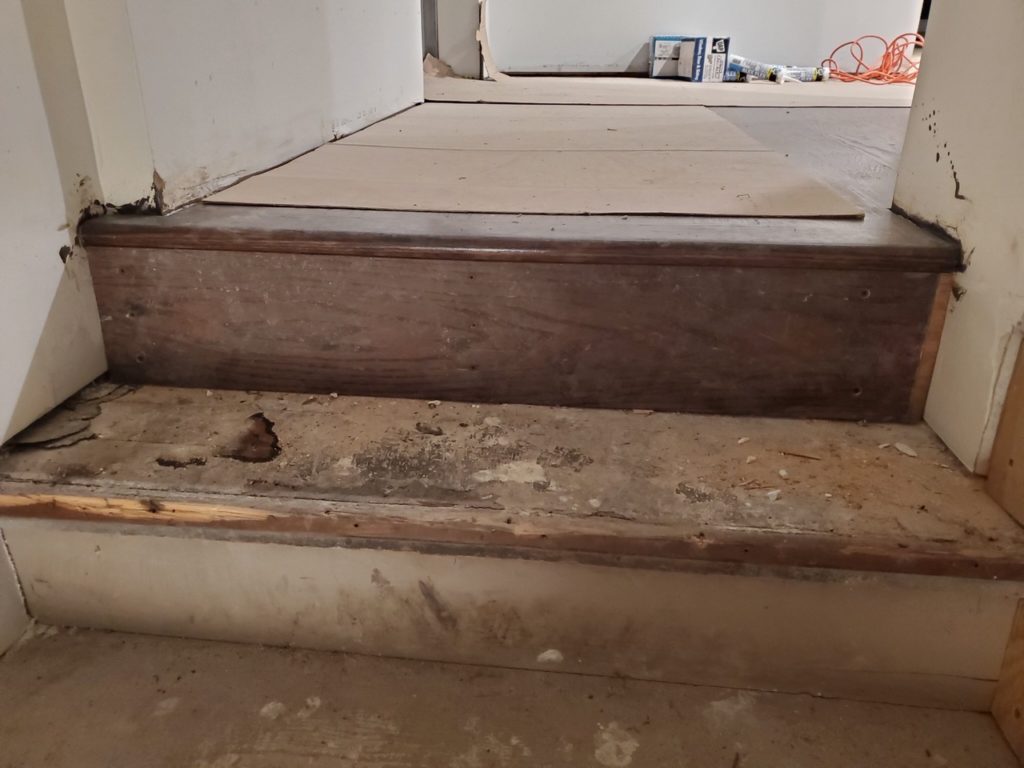
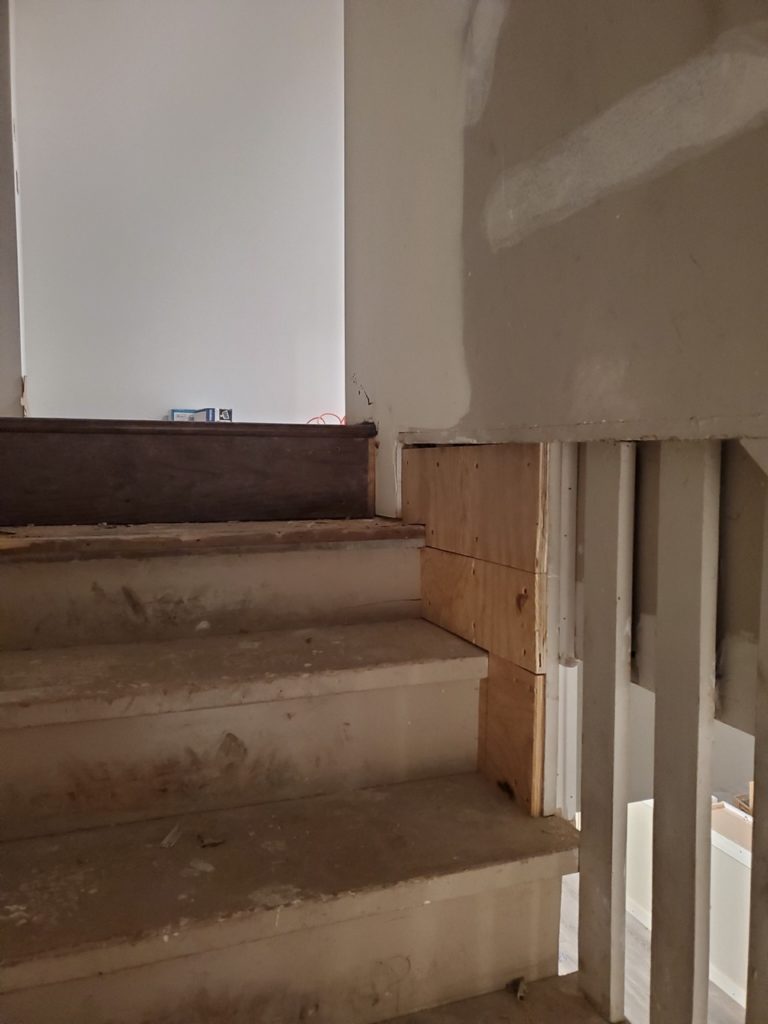
I think I’ve been to every granite supplier in the Chicagoland area — many of them twice. I ended up picking White Orion slabs from Stone Design in Glendale Heights. There are cream, black, brown, white and grey colors in the slabs that I think will go well with the cream counters and espresso island.
A note about Stone Design: they have a ton of slabs, but the slabs are packed tightly into the warehouse, so you have to ask for the slabs to be pulled out. That’s a little bit of a pain, but the people were so wonderful to work with, particularly our sales person, Doris…she was patient, down-to-earth, and knowledgeable. I would highly recommend that you give them a look if you’re in the market for counter tops.
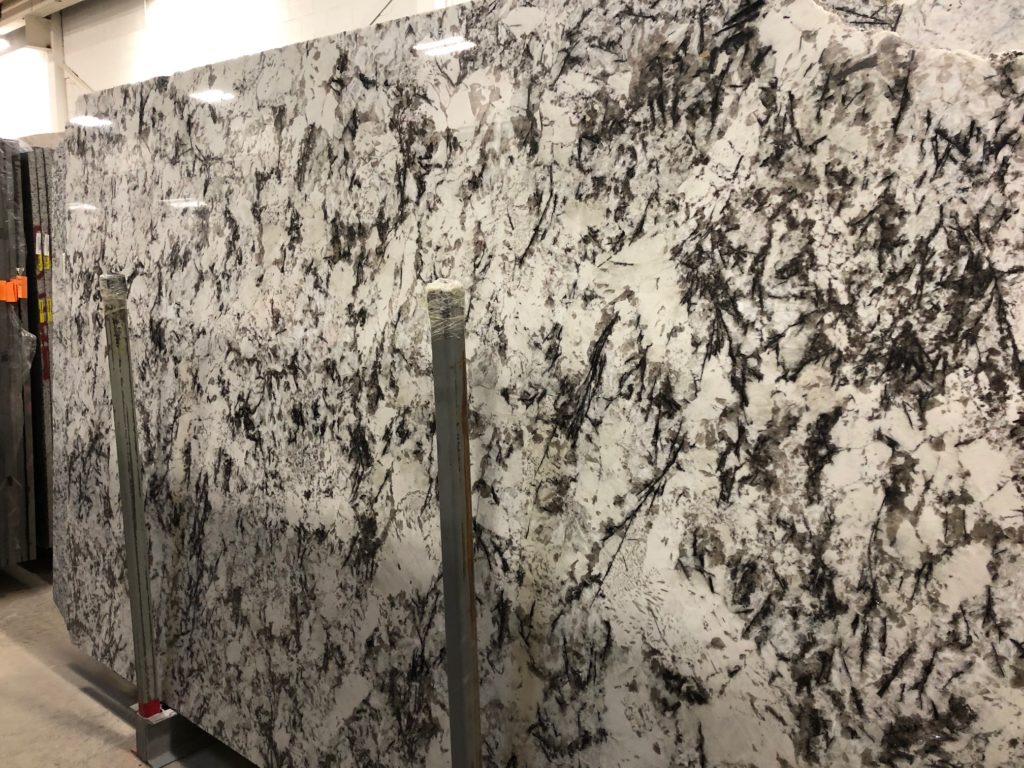
Moises finally got off of the other larger job he’s been working on, and began doing the trim work last week. He is a fabulous perfectionist, who really focuses on the details. I threw out some crazy layman idea, and he immediately said, “well,… if you want to do it right..” You’ll be happy to know that I scrapped that idea. 🙂
He’s already completed the art room trim, and I love how it looks!!
I also ordered crossheads for Moises to install above the doors. I think it will really showcase the original feel of the home, and can’t wait to see them installed.
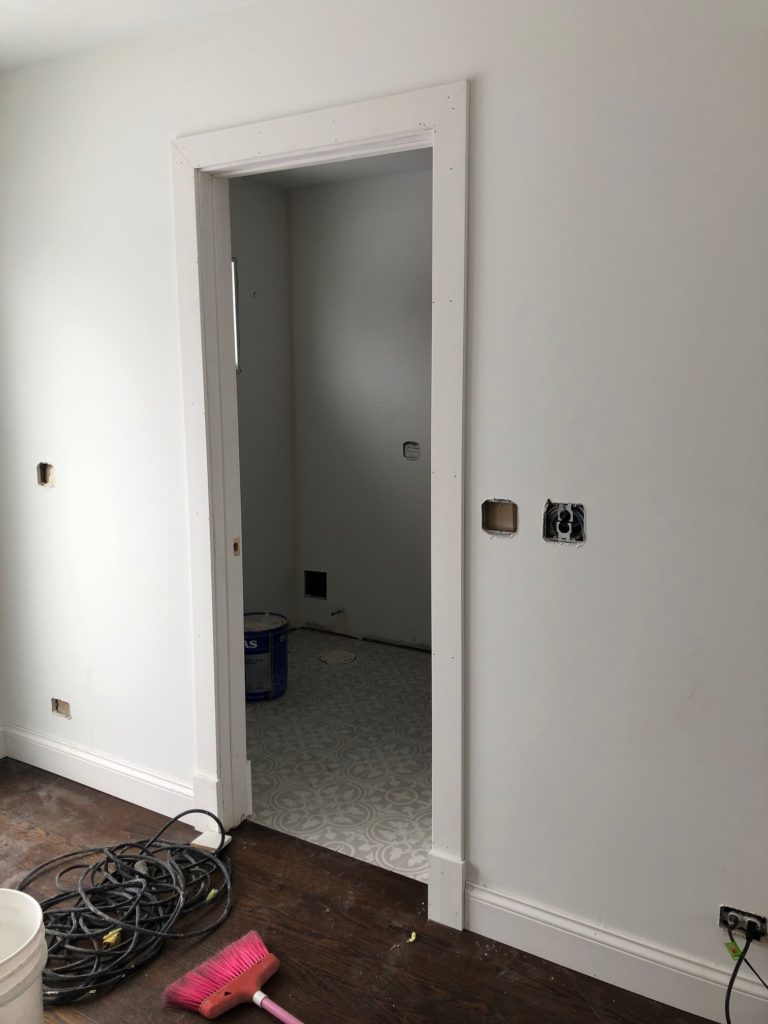
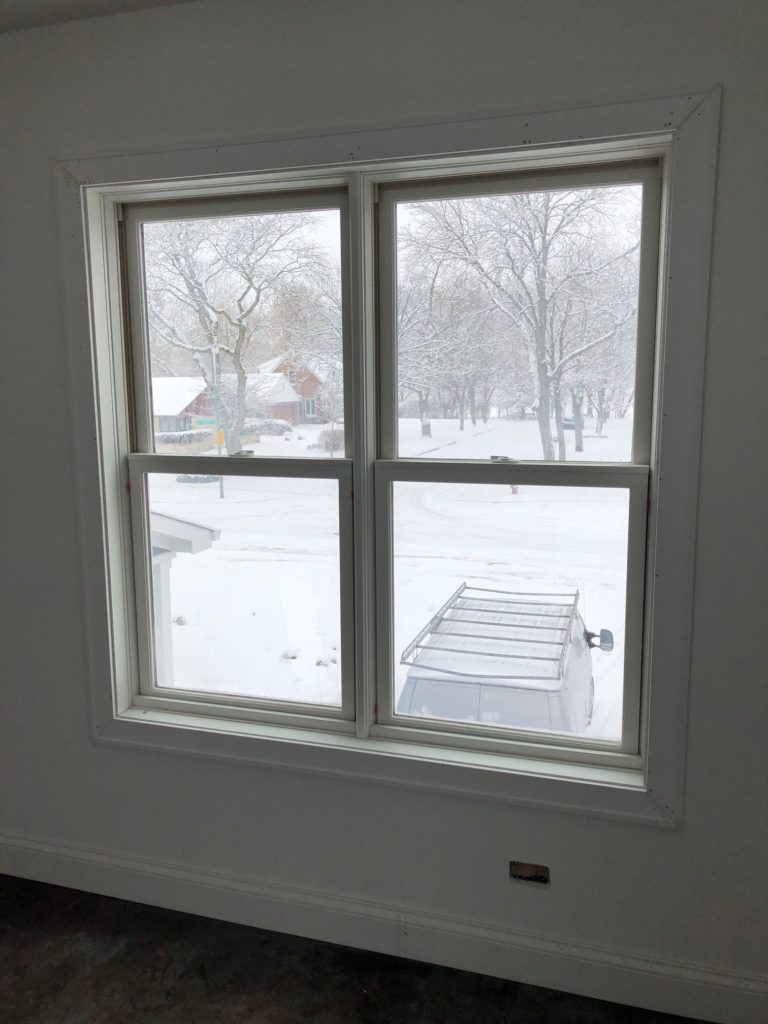
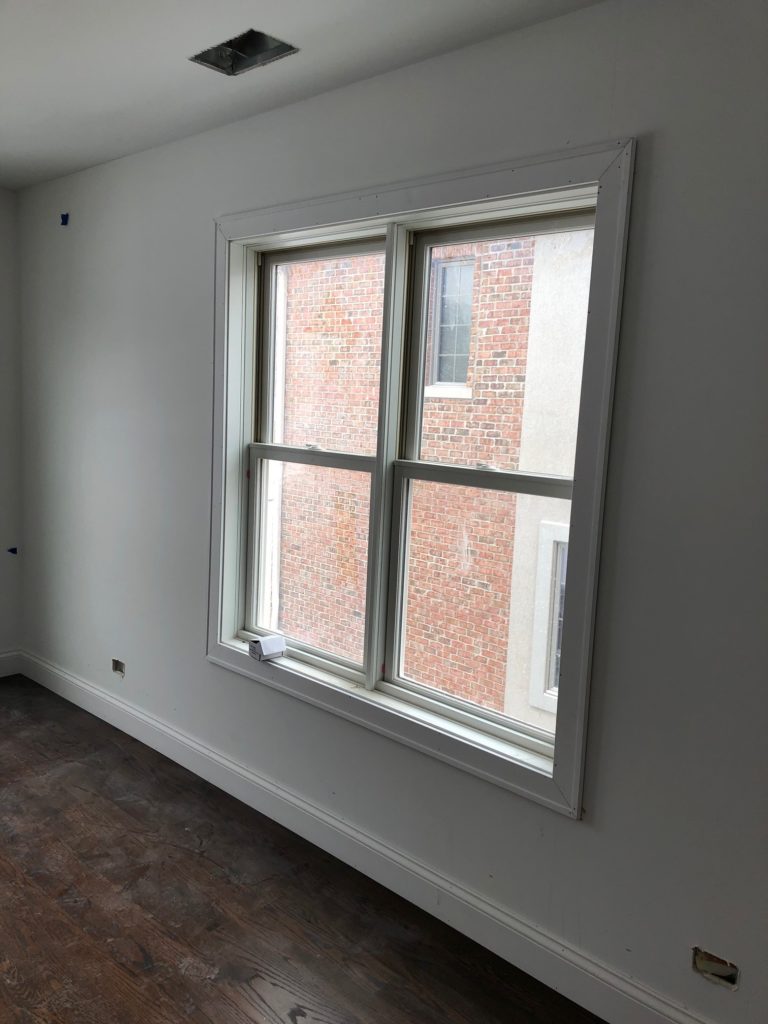

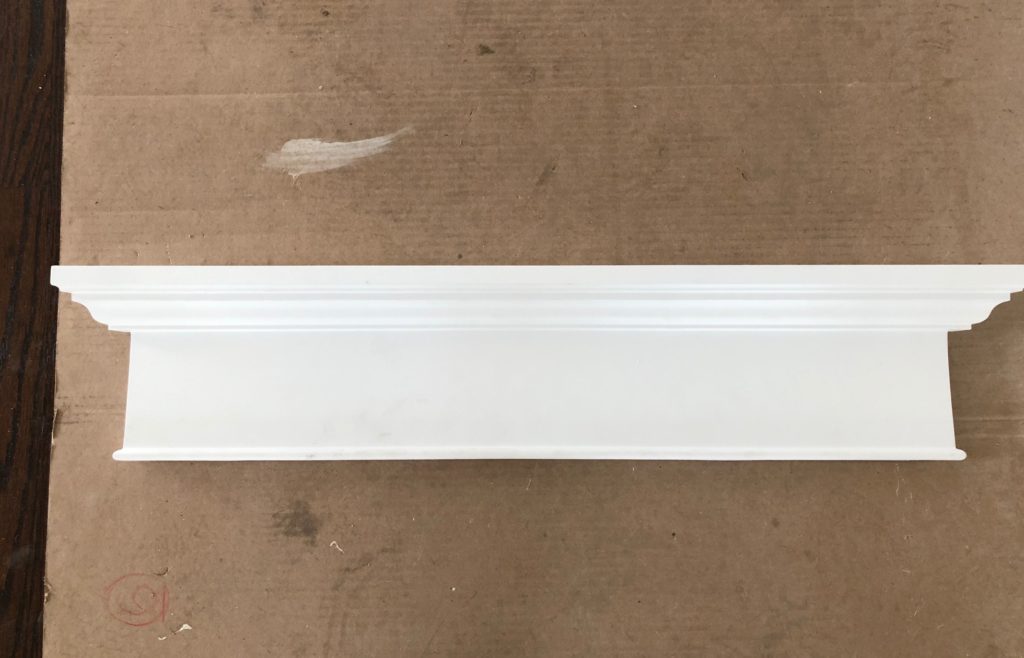
Throughout the construction process, we had to rent a port-a-potty. Today Joe installed the toilet in the first floor bathroom. This is great because, number one, we can stop paying to rent the port-a-potty, and number two, we no longer have to go outside when we have to go to the bathroom. And.. because it’s all about number one and number two. 😉 Hooray for indoor plumbing!
Paul, the hardwood pro, had his guys come back last week to stain the first floor and again this week to seal it with a polyurethane sealant. This means that 100% of our floors are now finished! Woo Hoo!… check that off the list!
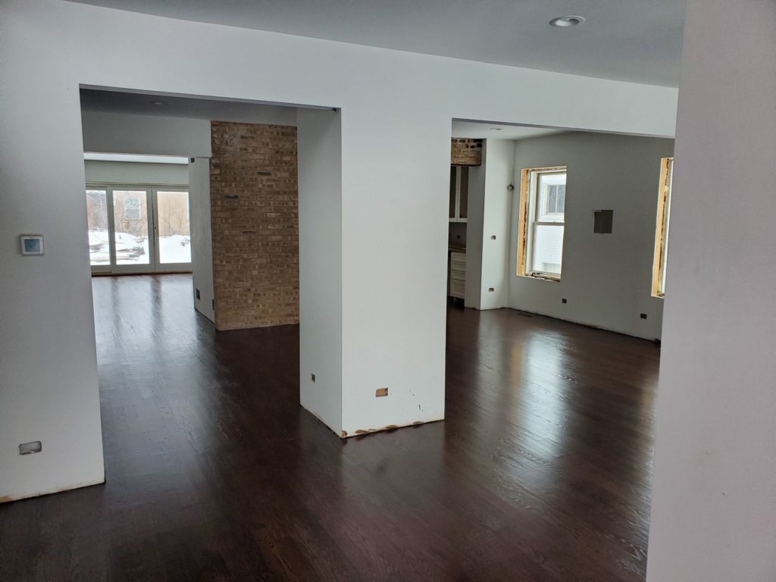
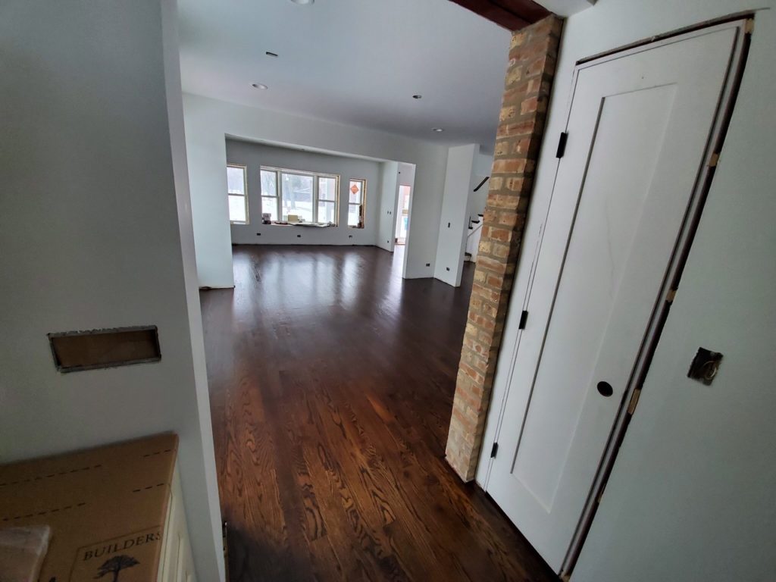
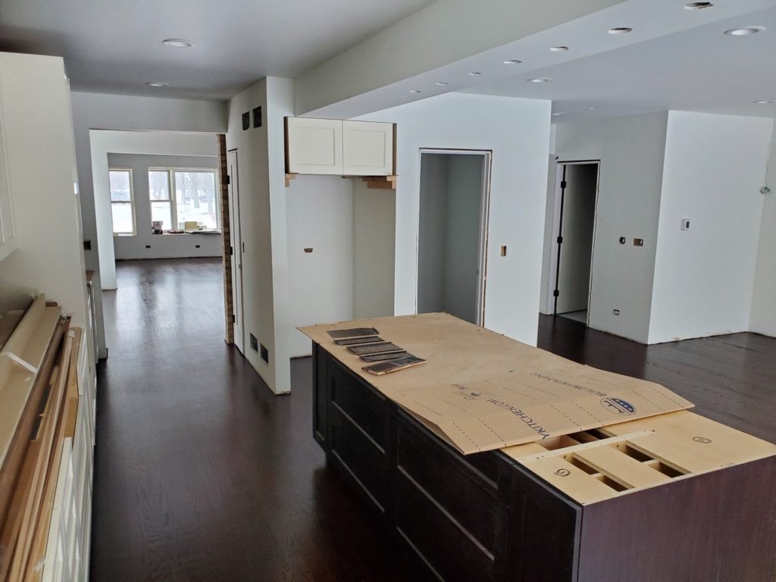
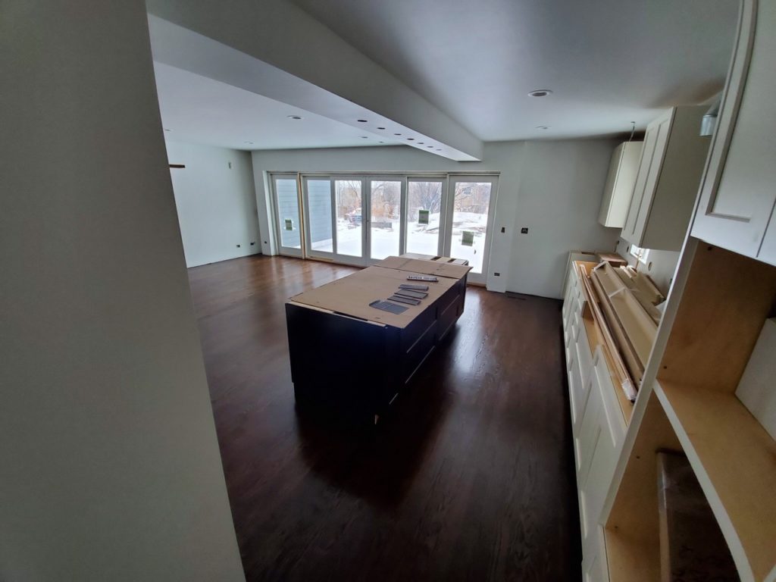
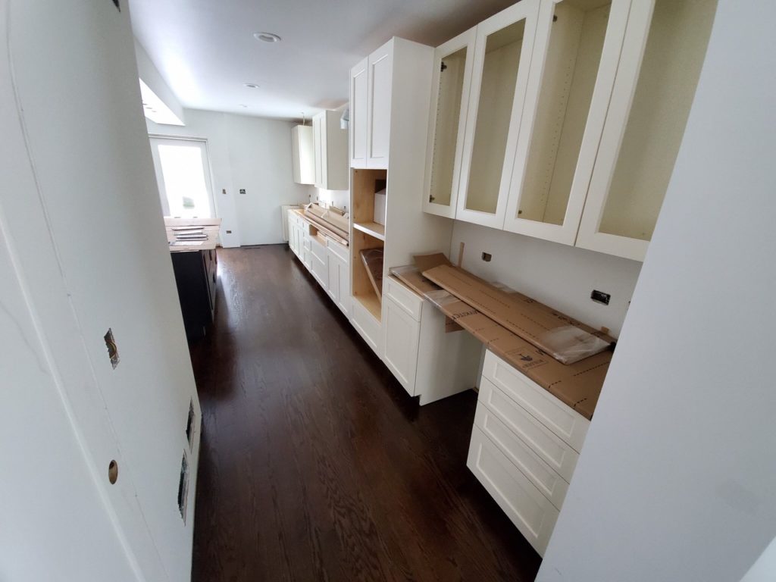
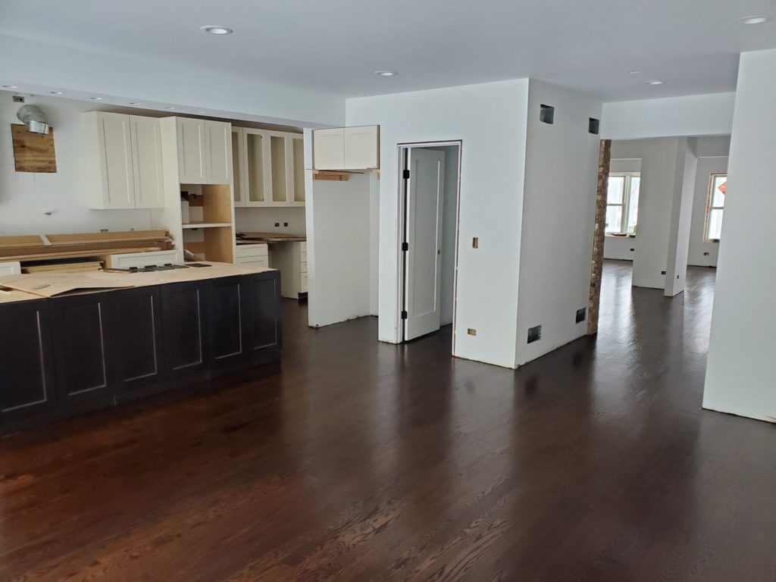
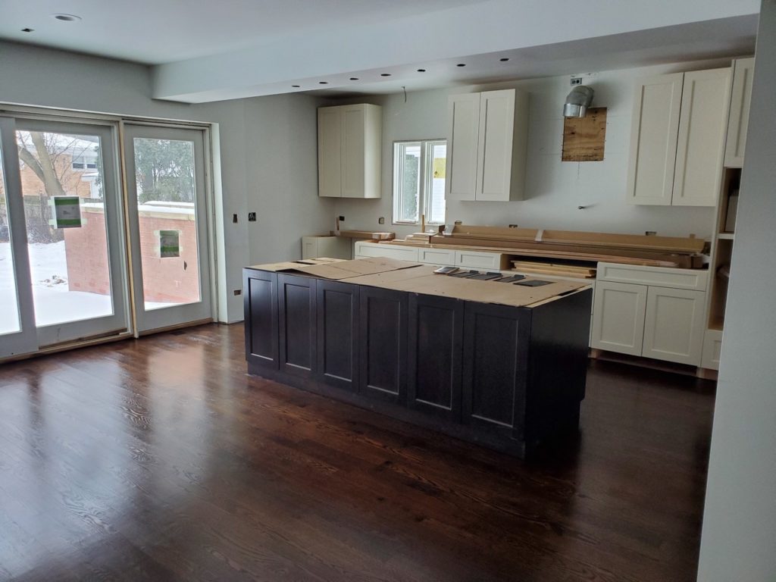
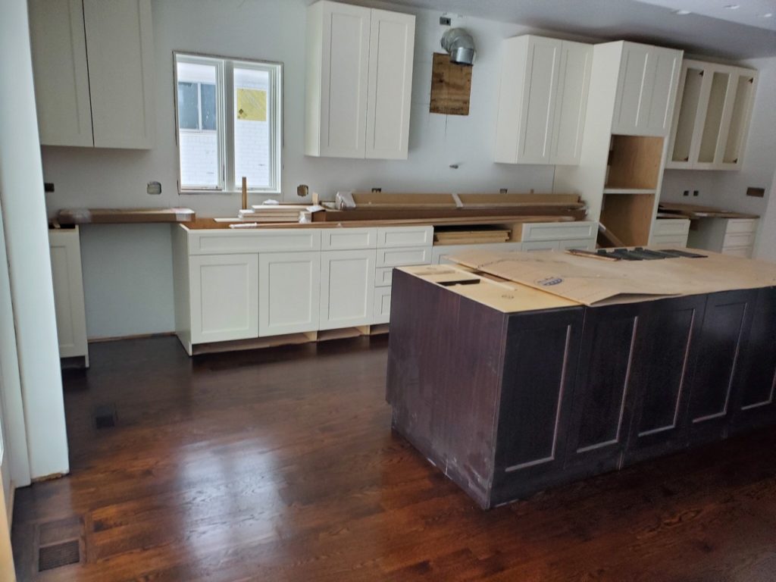
Bob, the amazing tile guy, finished up the last of the tile work. I’m really amazed at the perfection of what he did. My mom and sister got me towels for Christmas. I’m looking forward to having the bathrooms 100% completed!
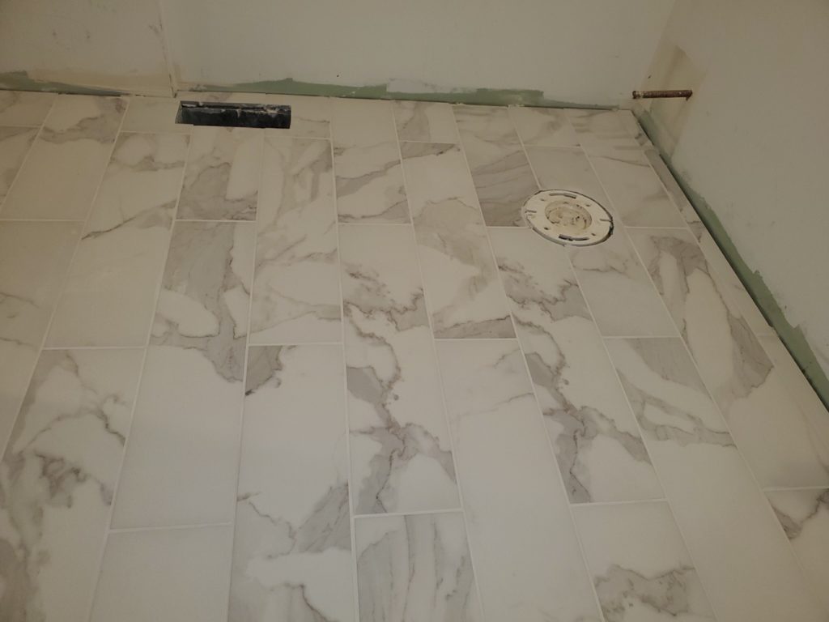
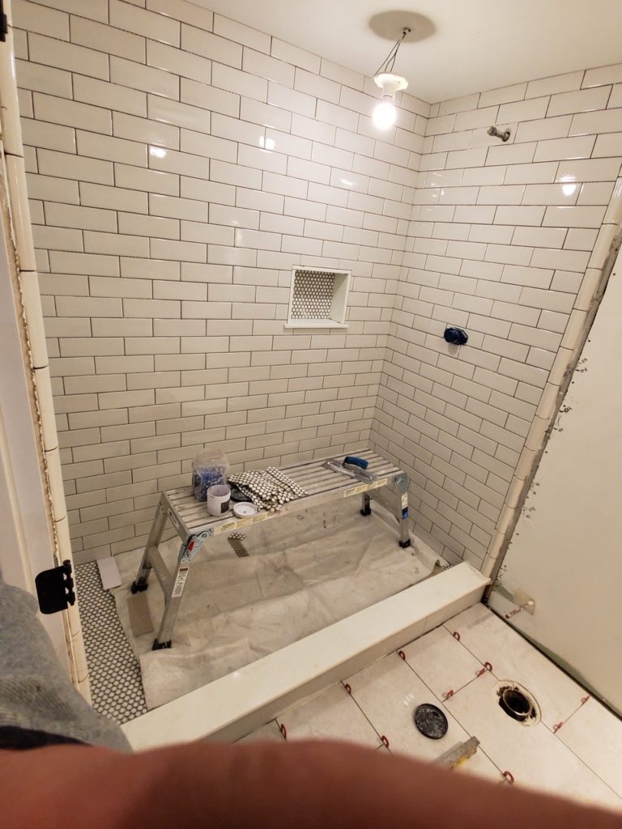
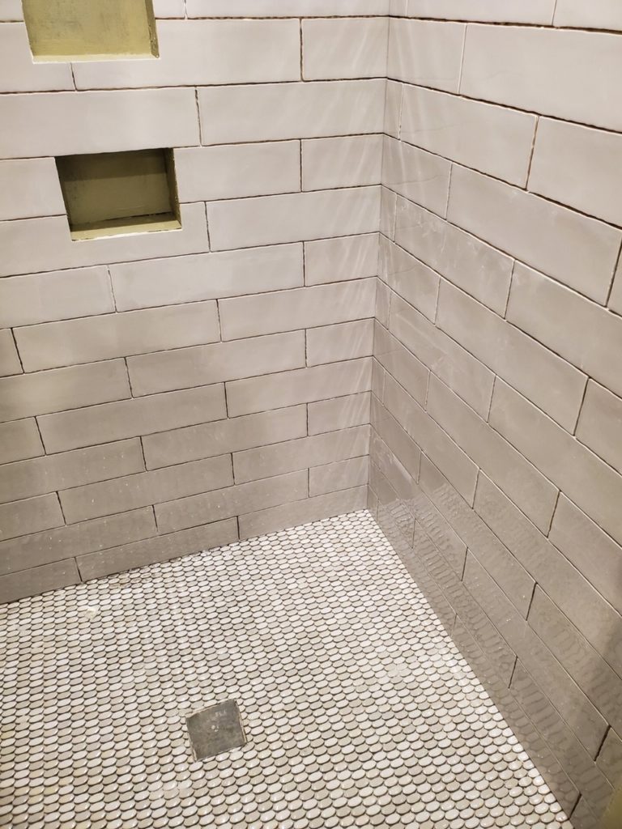
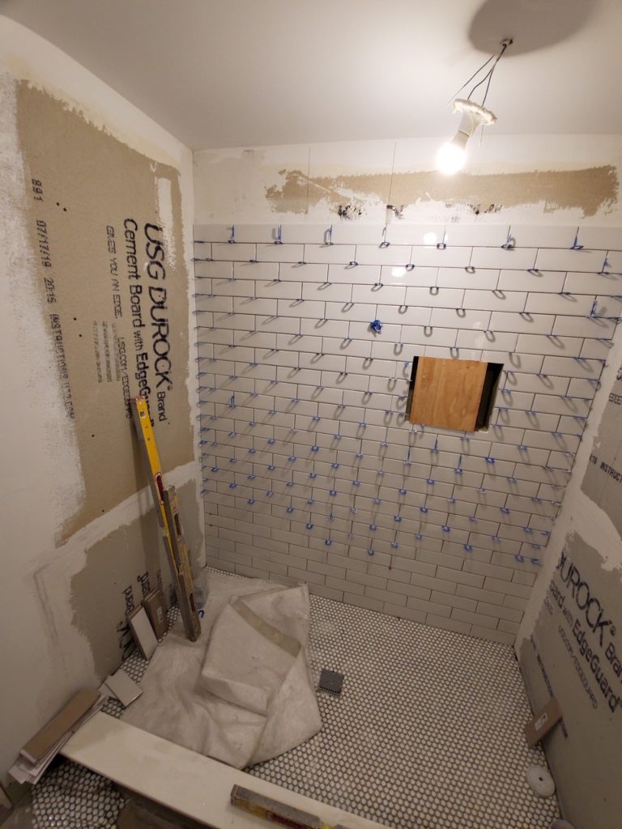
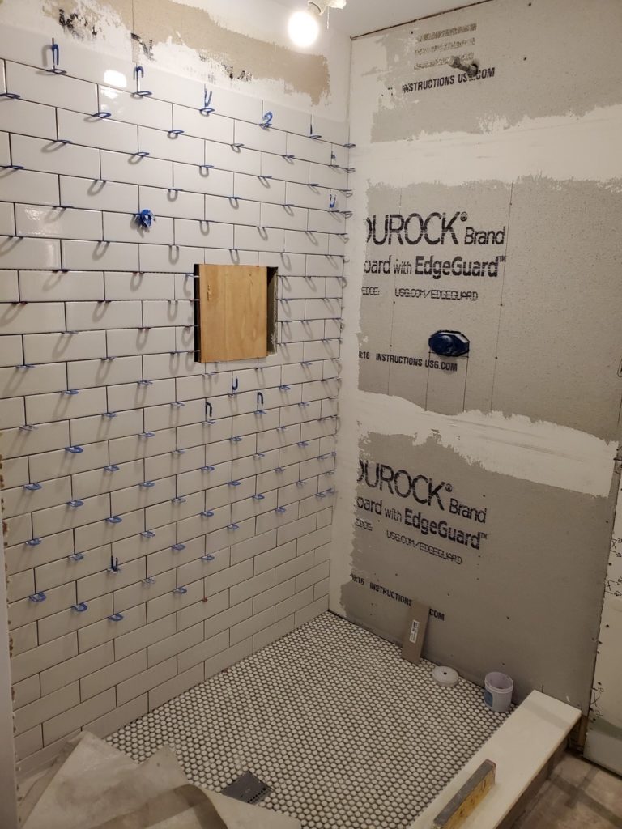
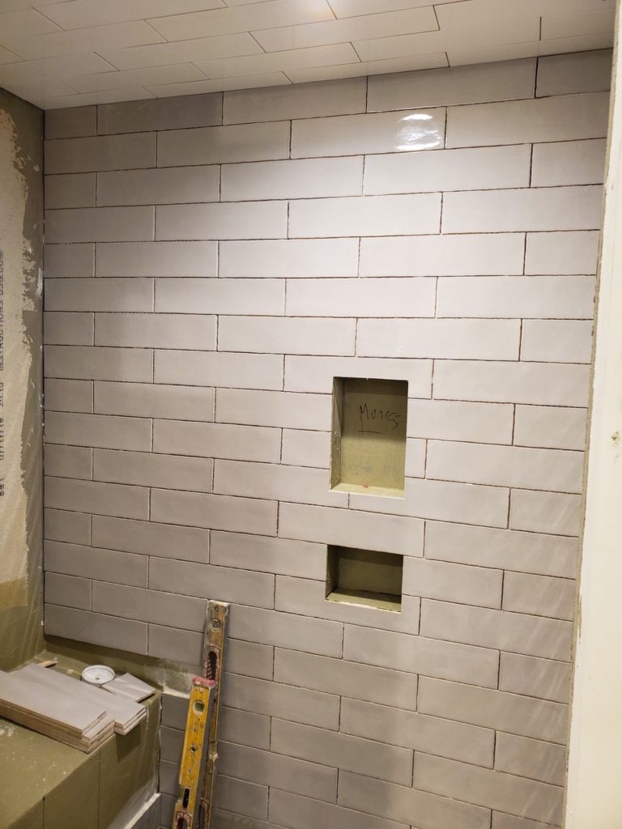
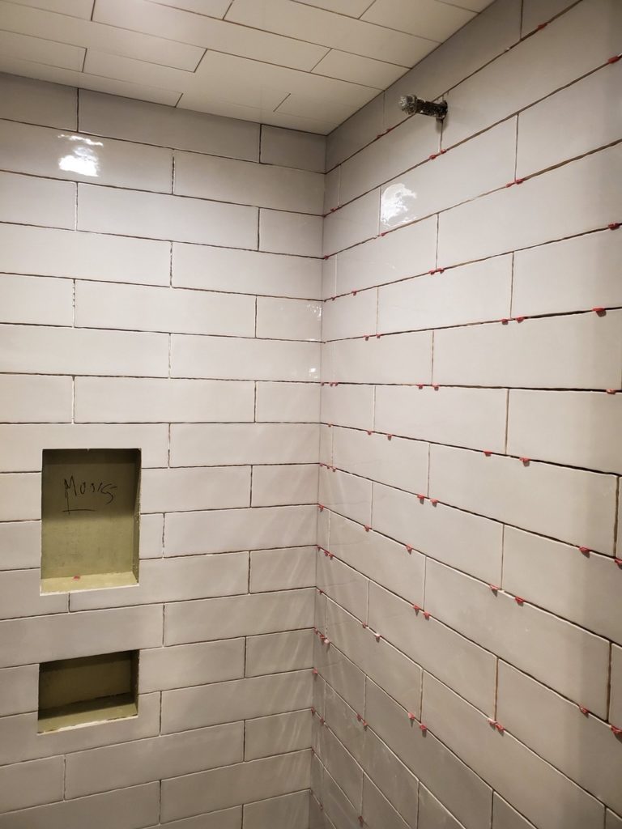
Joe and his good friend, Warren, completed the installation of the kitchen cabinets! I love how they turned out!! After getting an invite to dinner with friends Kimmie, Lisa, Holly & Dave, we decided to invite them all to our house for a quick pre-dinner drink!
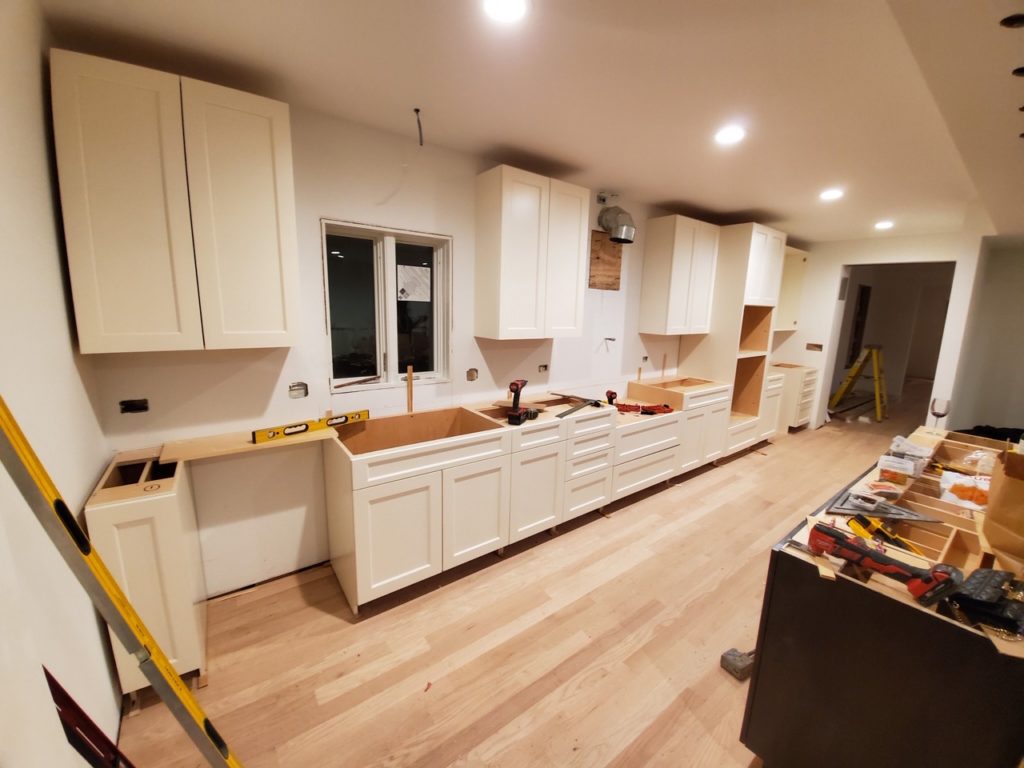
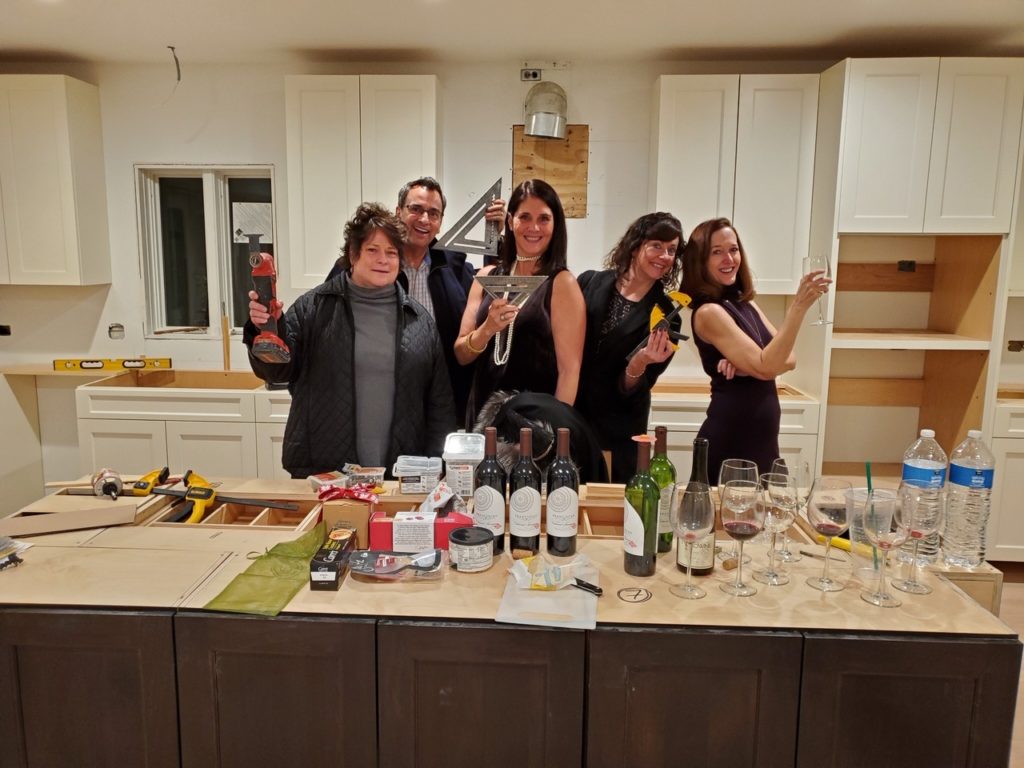
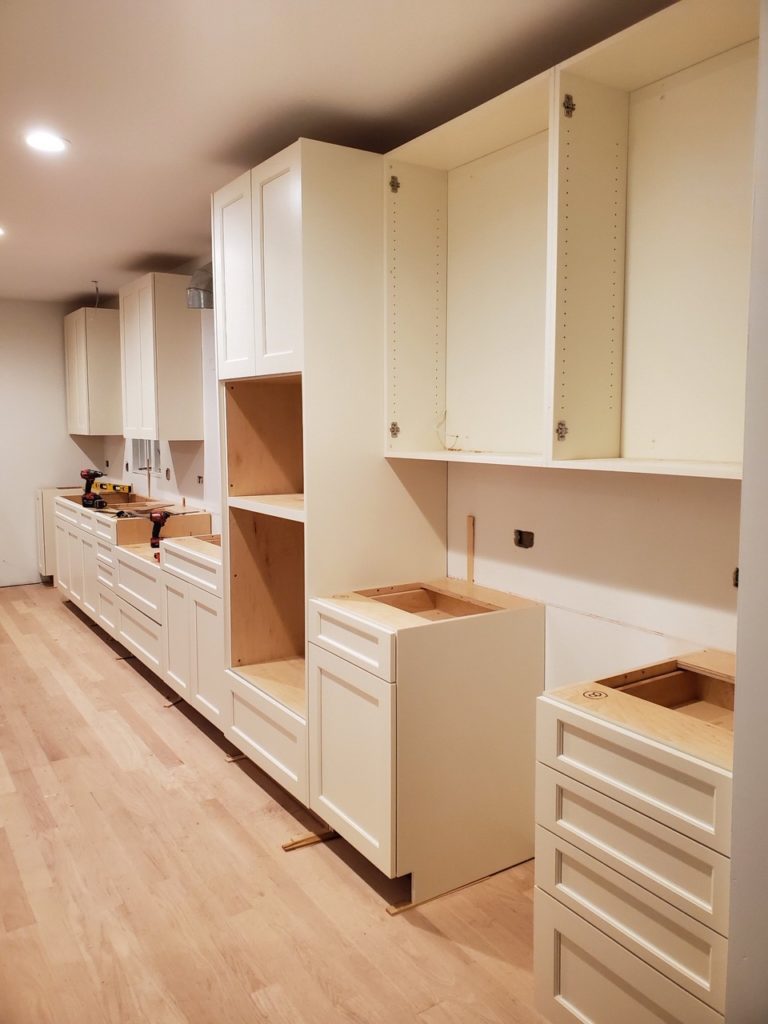
Joe surprised me by setting up a Christmas tree (with the help of his cousin, Dan!) What a great surprise!
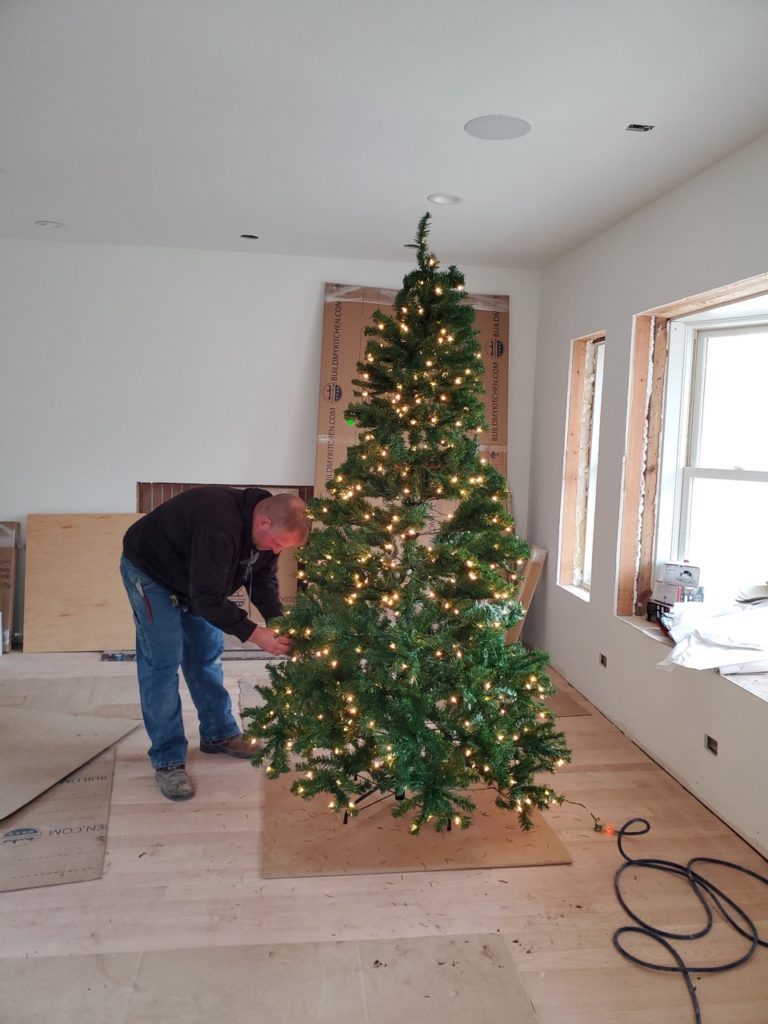
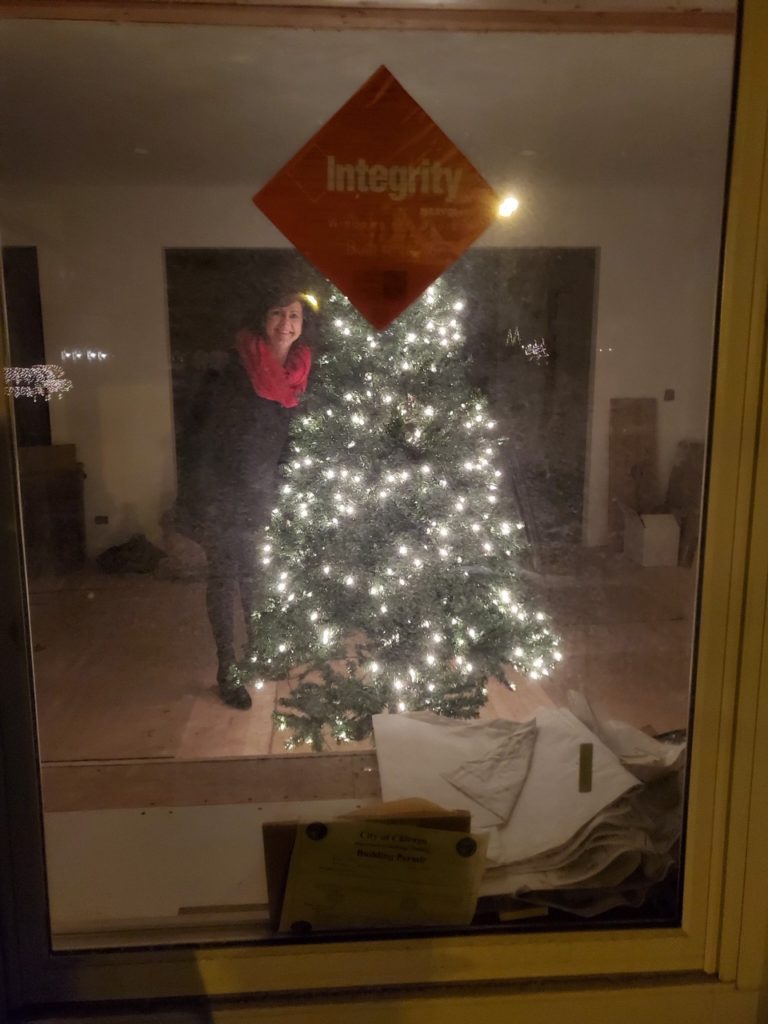
After the sidewalk was finished, Johnny then completed the back patio. There is one step out of of the doors that goes the length of the patio, and then another step at the edge of the patio onto the grass. This eliminated the need for any railing.
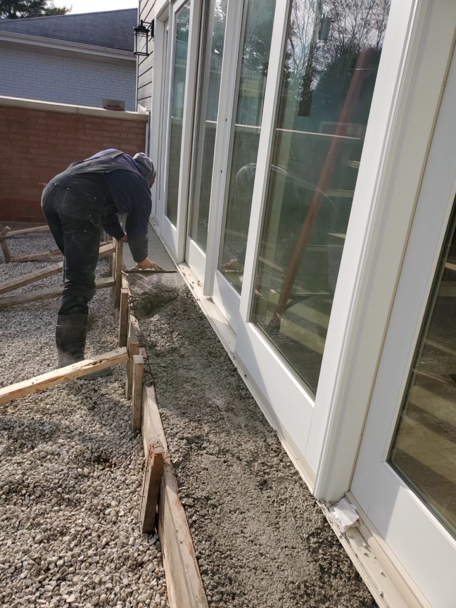
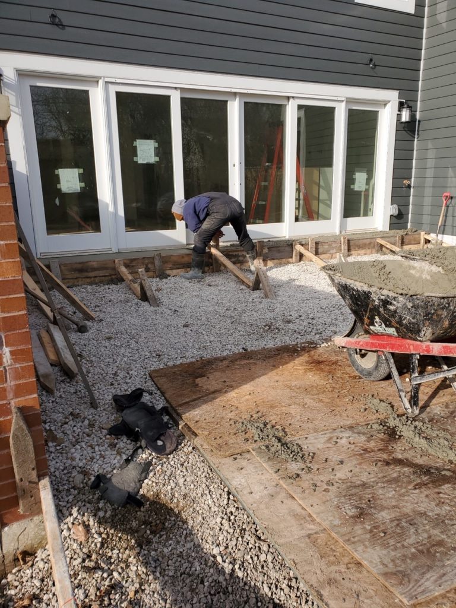
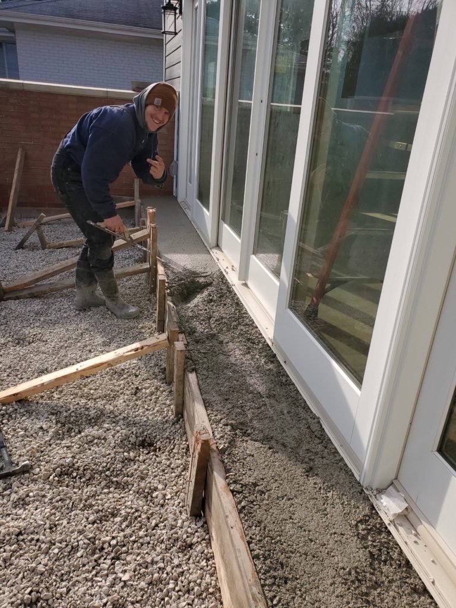
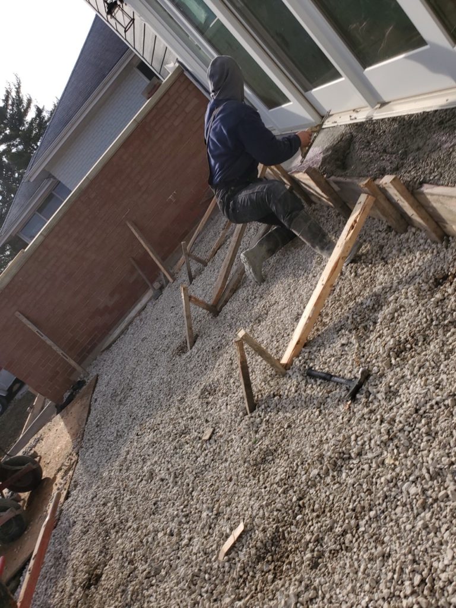
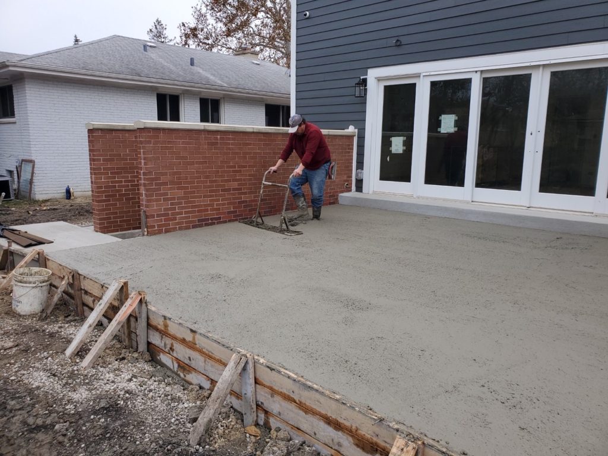
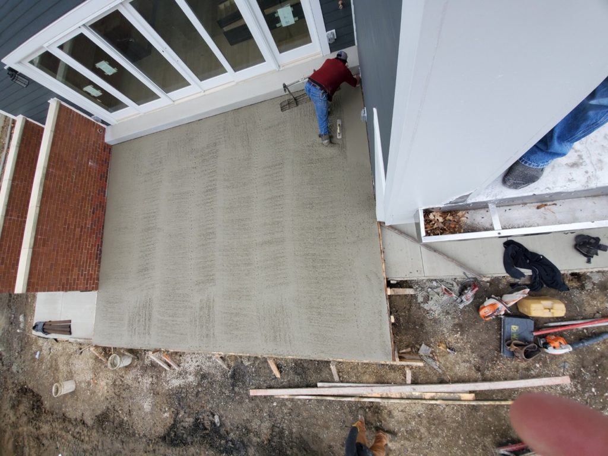
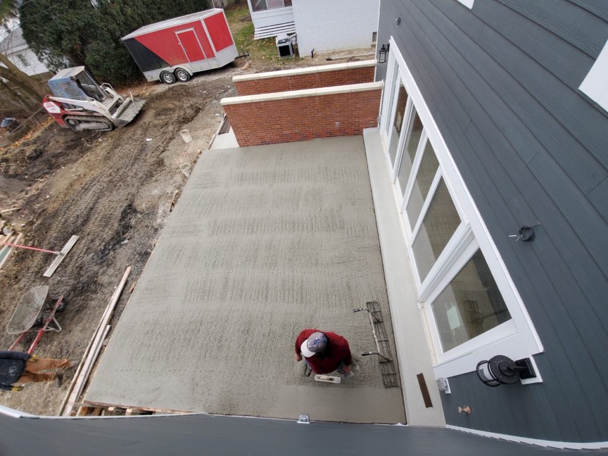
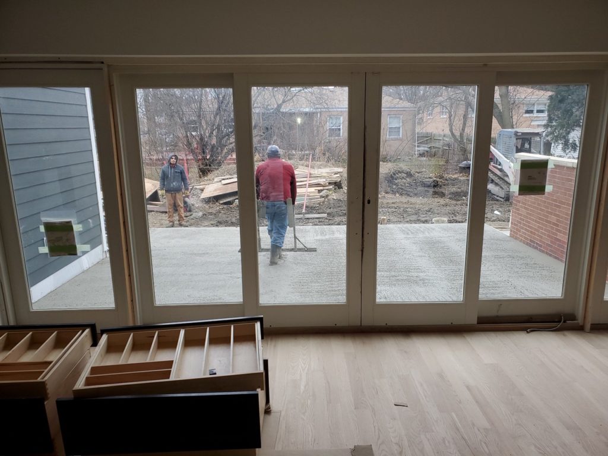
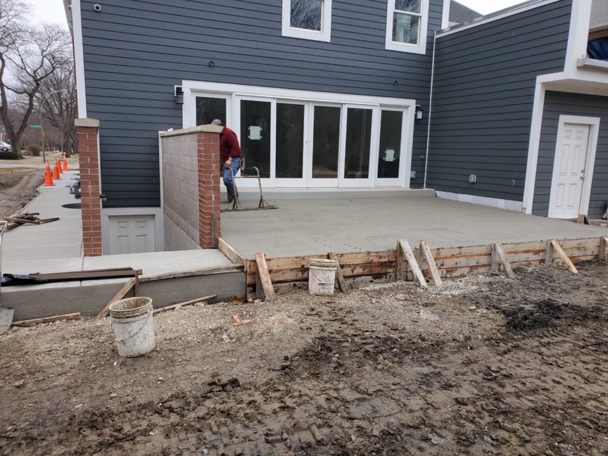
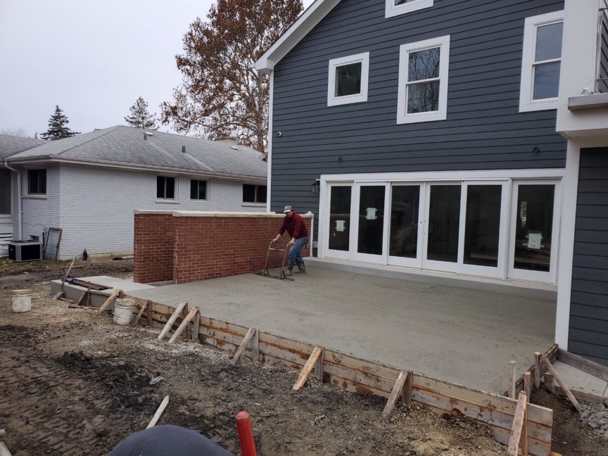
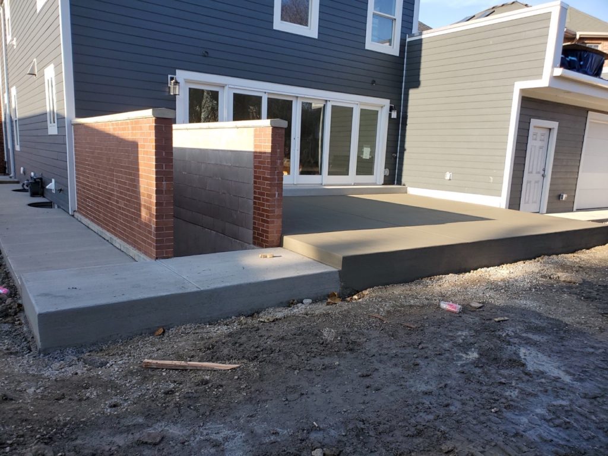
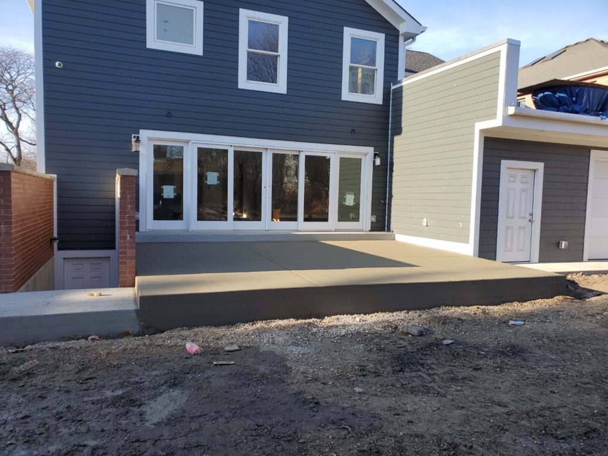
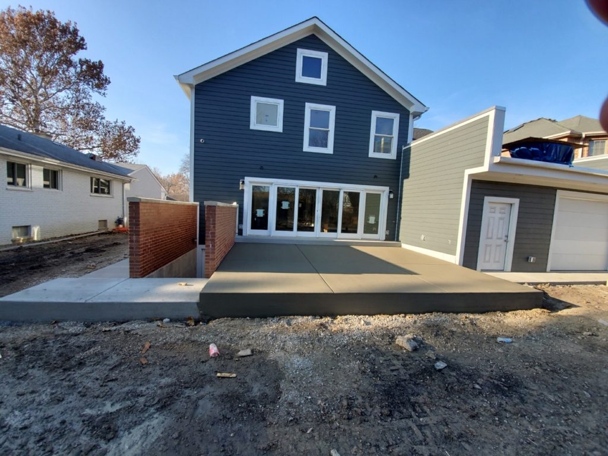
We had a lucky break in the weather so that Johnny was able to get the sidewalk poured. The sidewalk goes from the driveway, across the front of the house, and then down the south side of the house. There’s also a sidewalk in the back in front of the back garage door. It looks fantastic!

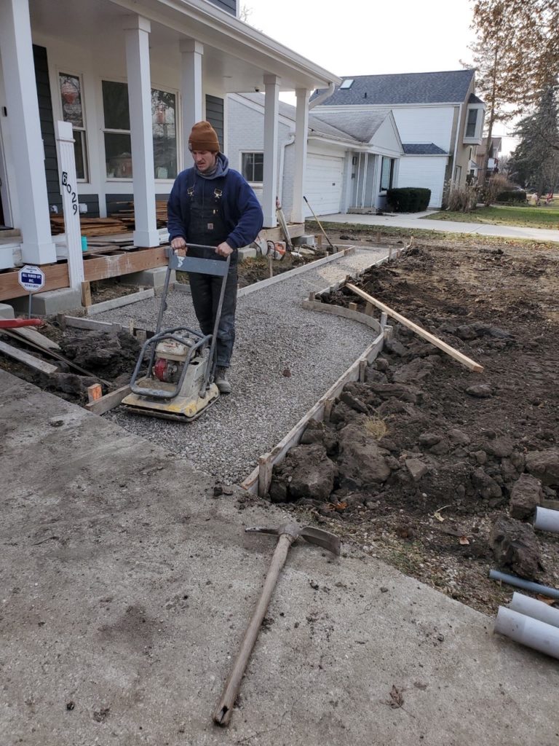
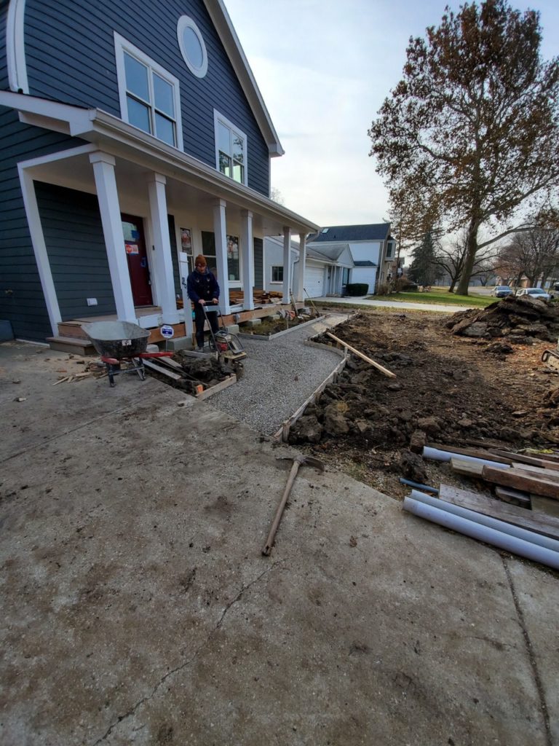
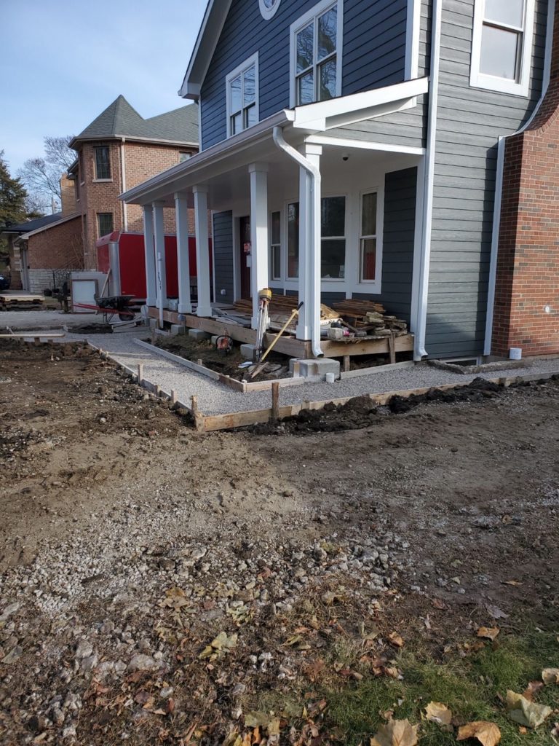
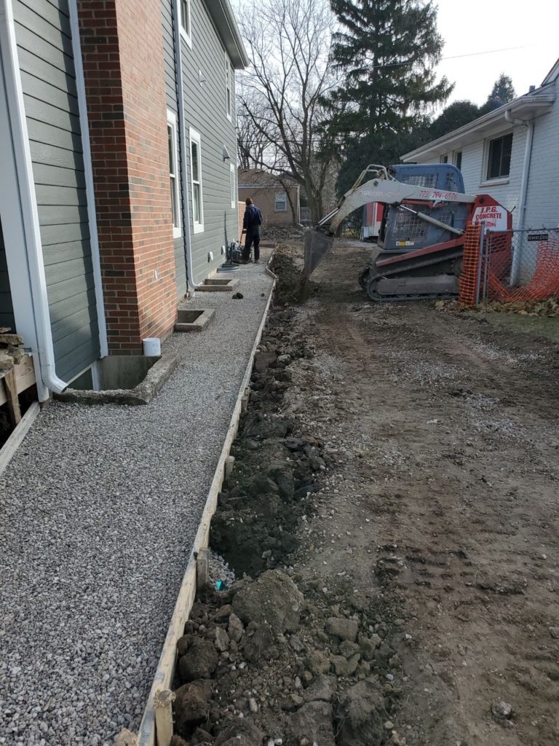
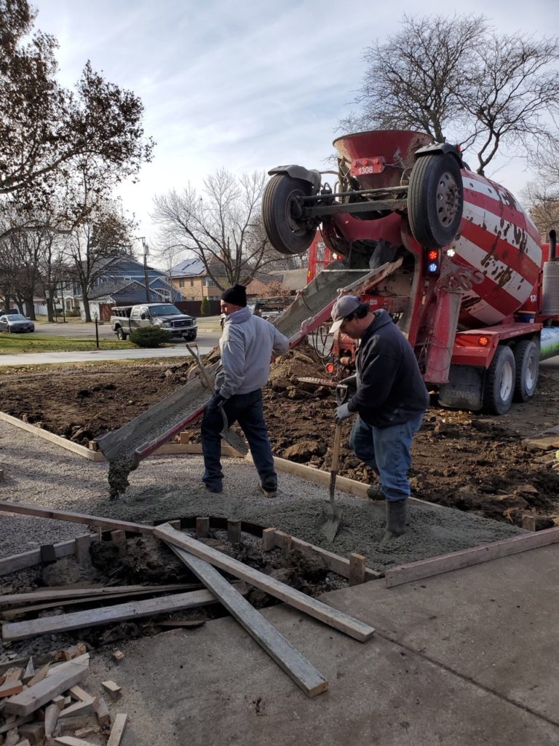
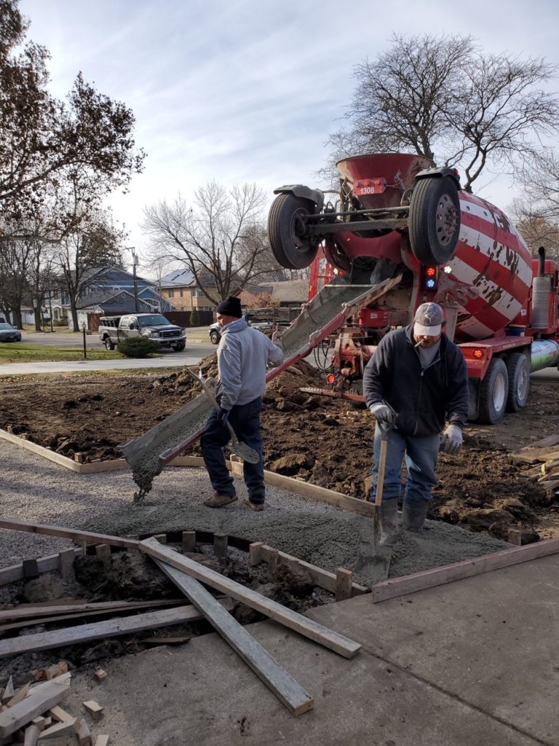
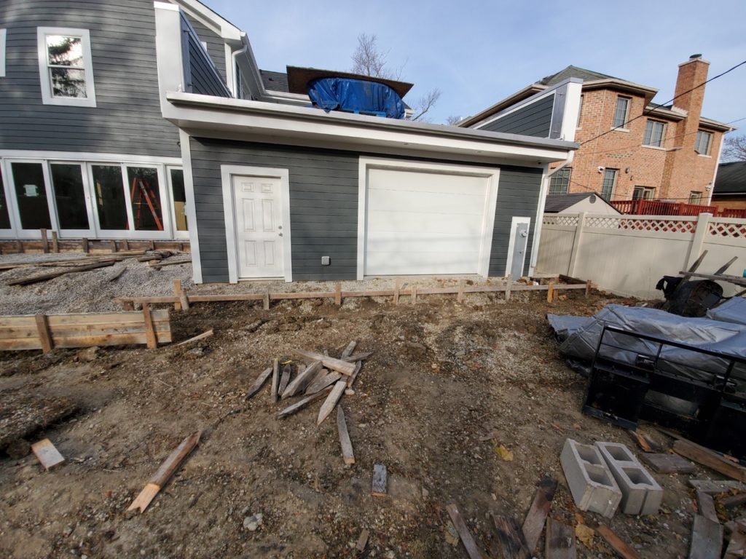

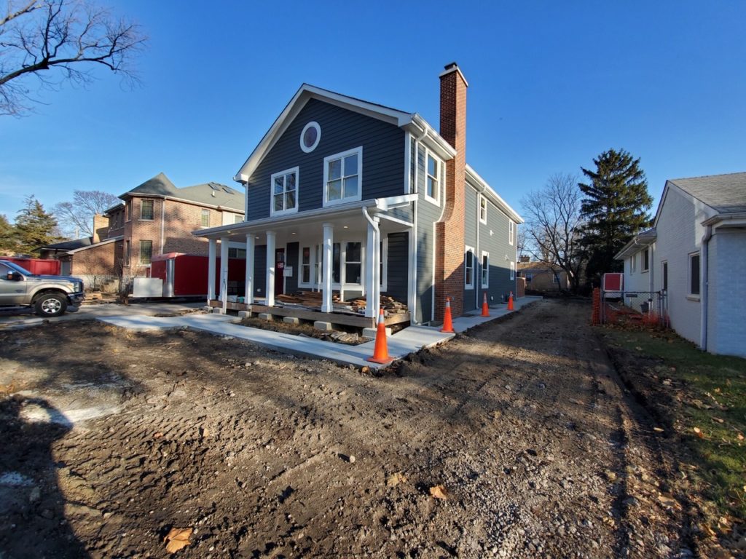
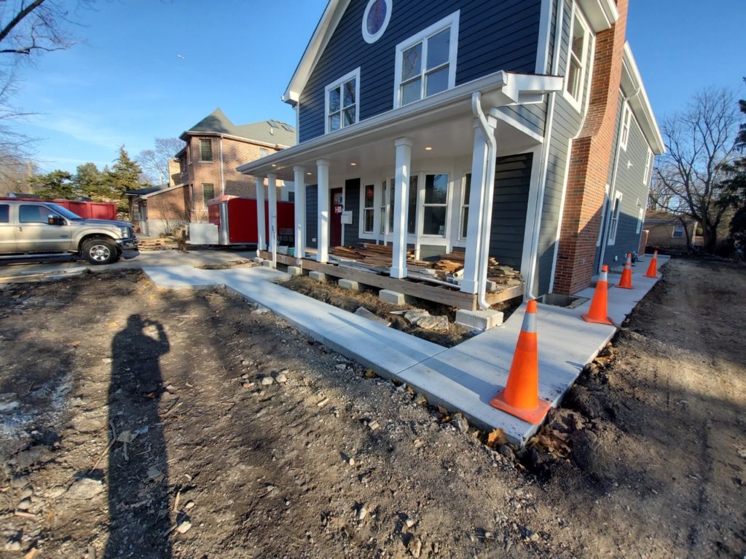
Paul’s team has completed staining the upstairs floor! I really love how they look. I picked a darker stain to mirror the original floor color as much as possible. I hope it doesn’t show the dirt too much!
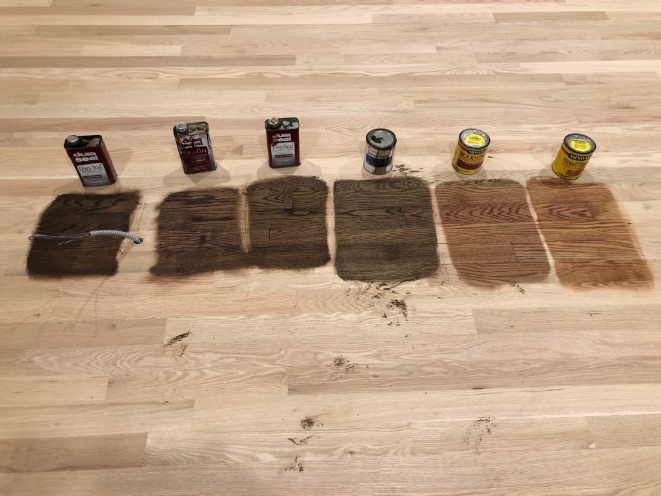
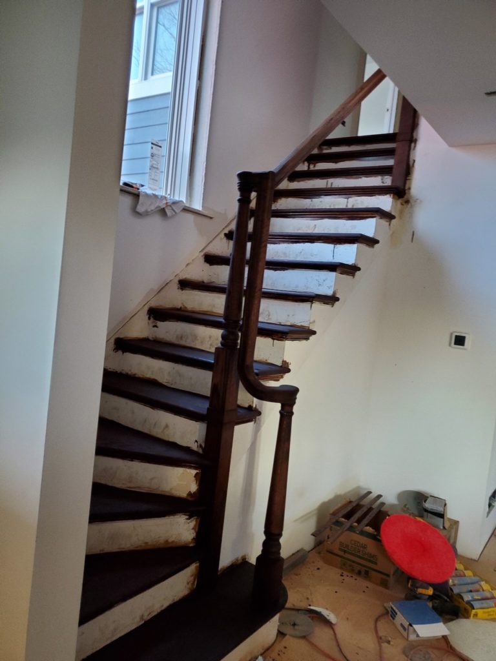
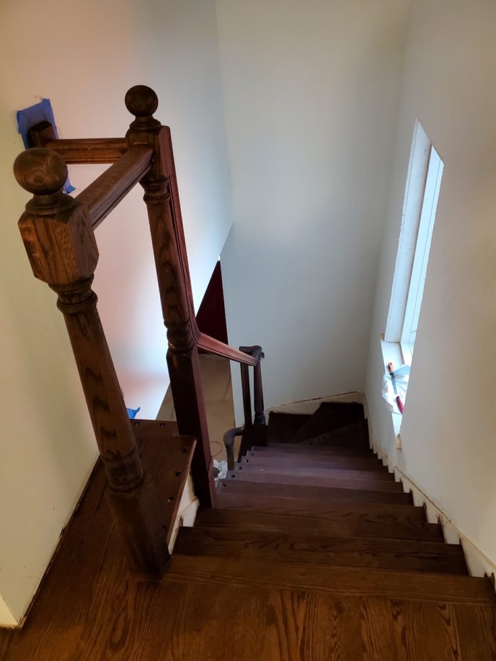
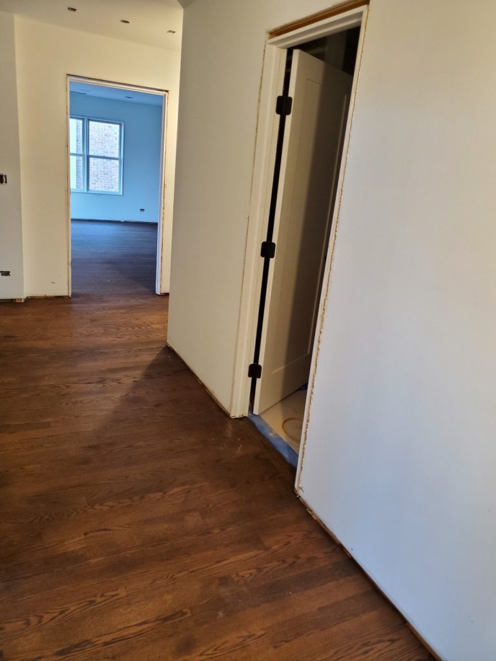
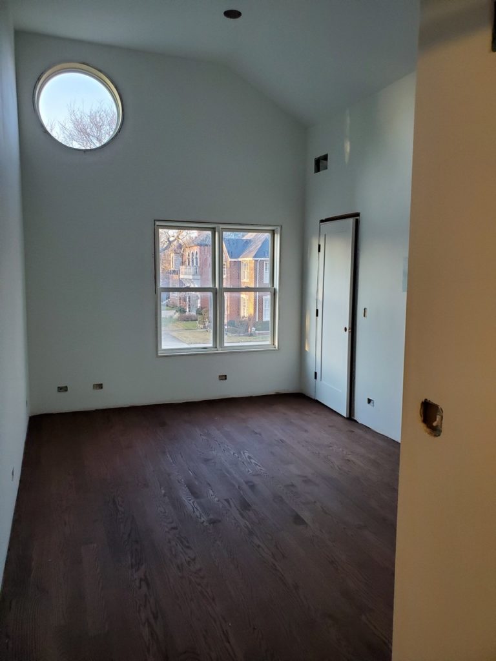
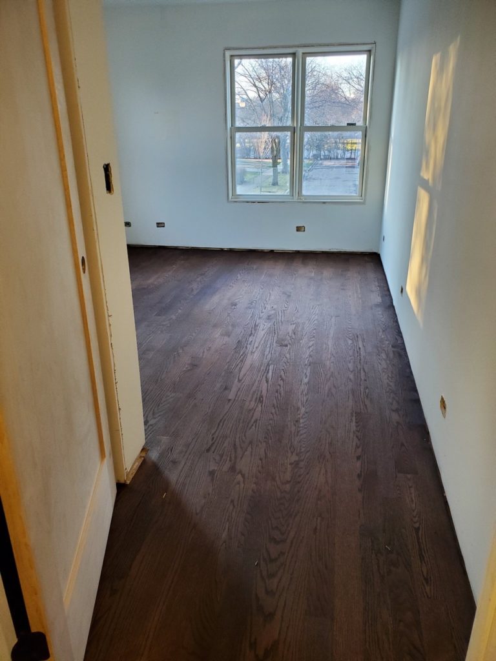
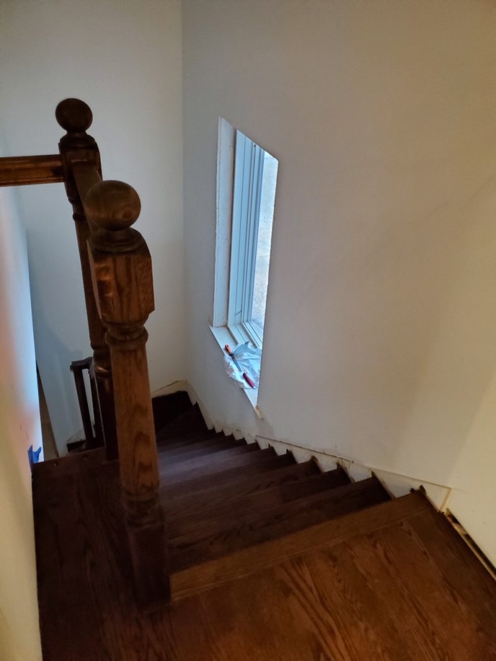
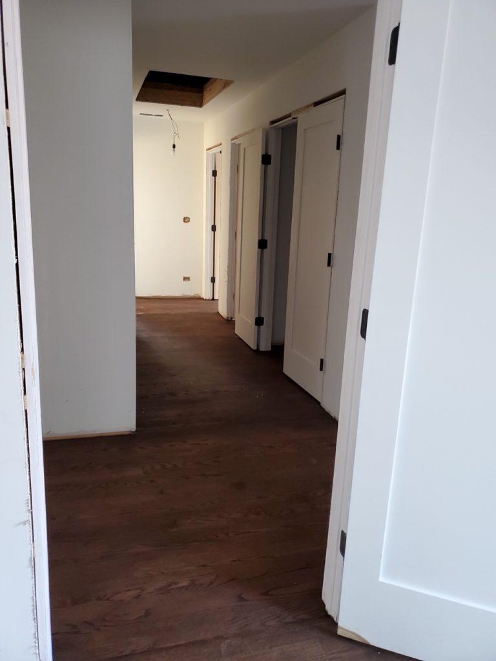
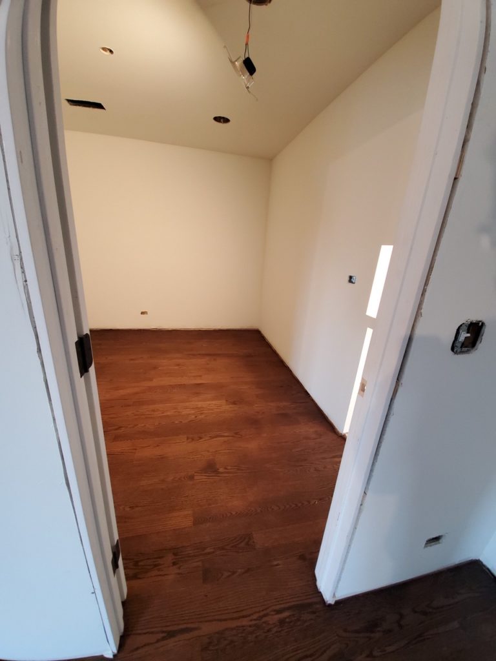
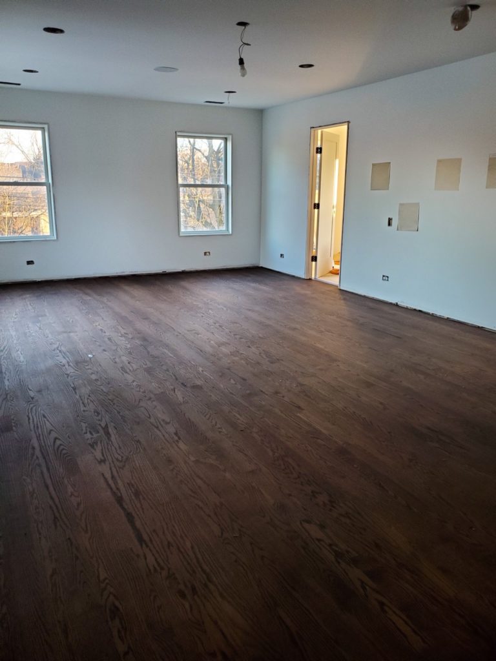
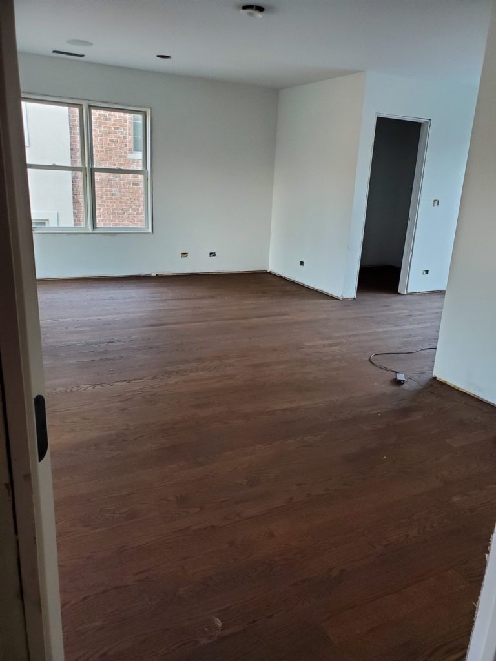
Bob, the fabulous tile wizard, has nearly completed the first floor bathroom. I had originally selected a darker tile for the shower, but decided to change it out for something lighter. I’m happy with the result. I think the darker tile would have made it feel like a cave!


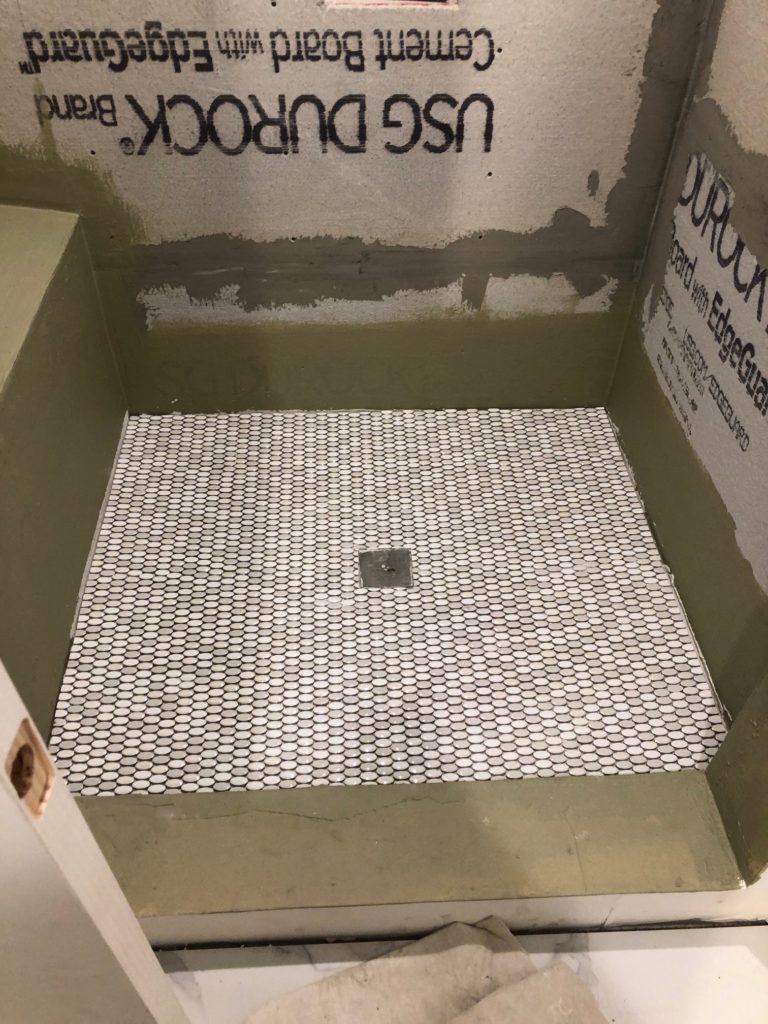
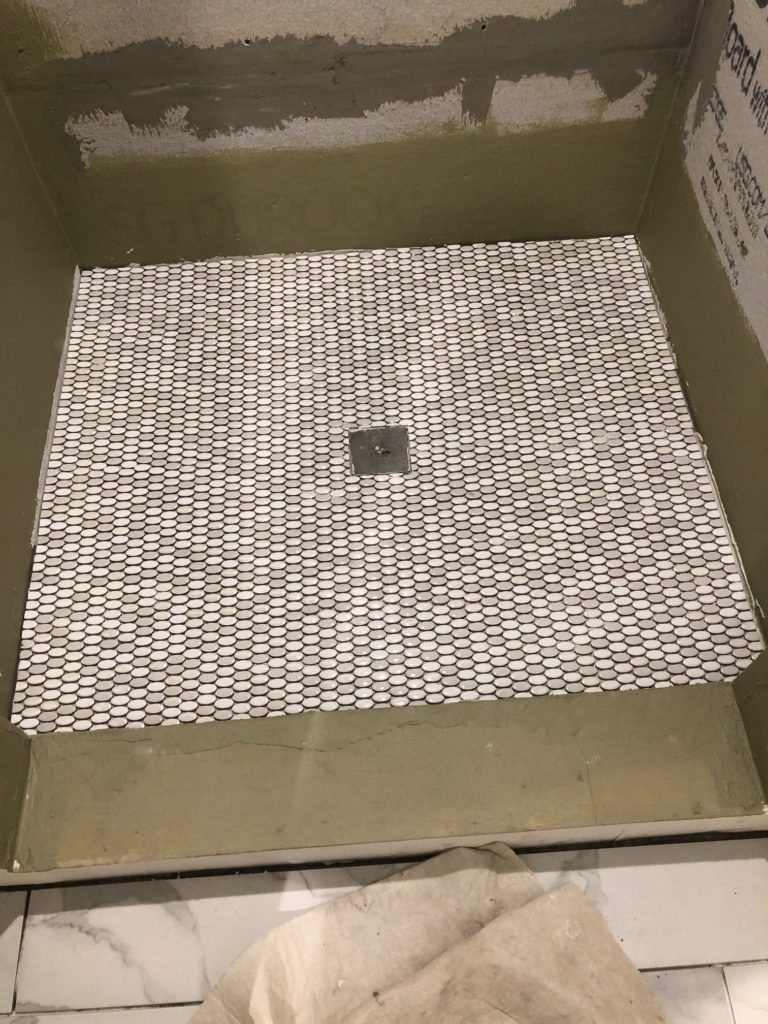
Originally, we thought we’d finish the basement in “Phase 2”, but then we started to realize that Phase 2 might be 200 years from now, so we decided to get it all done at the same time.
There was a rather significant slope to the drain in the original part of the basement floor, which would have resulted in cracks in any flooring we put down, so Joe poured self-leveling concrete to fix this problem.
Joe then called in Moises, who made quick of installing the basement floor. I’m happy with how it turned out!
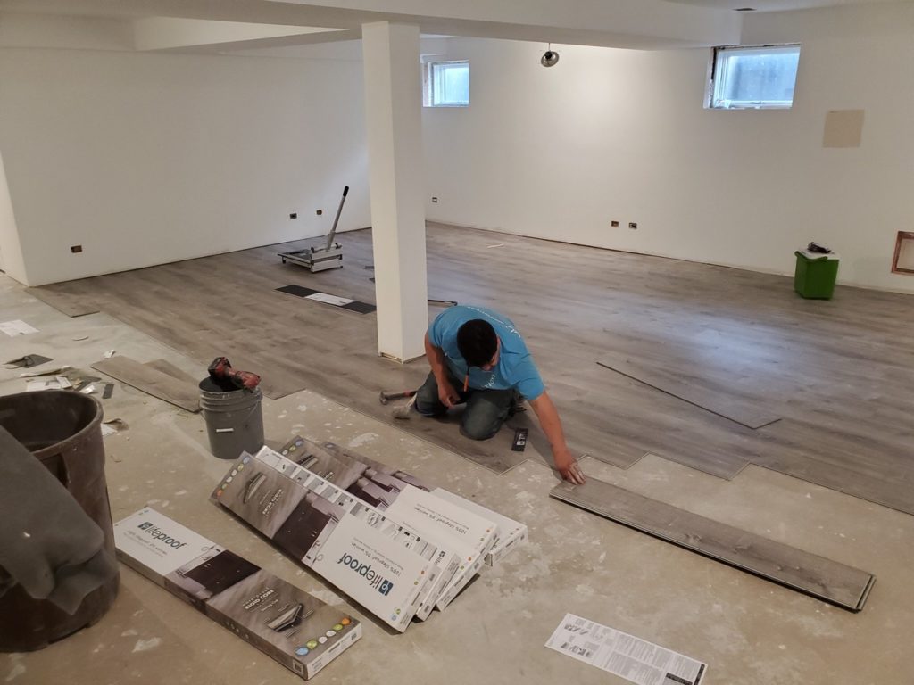
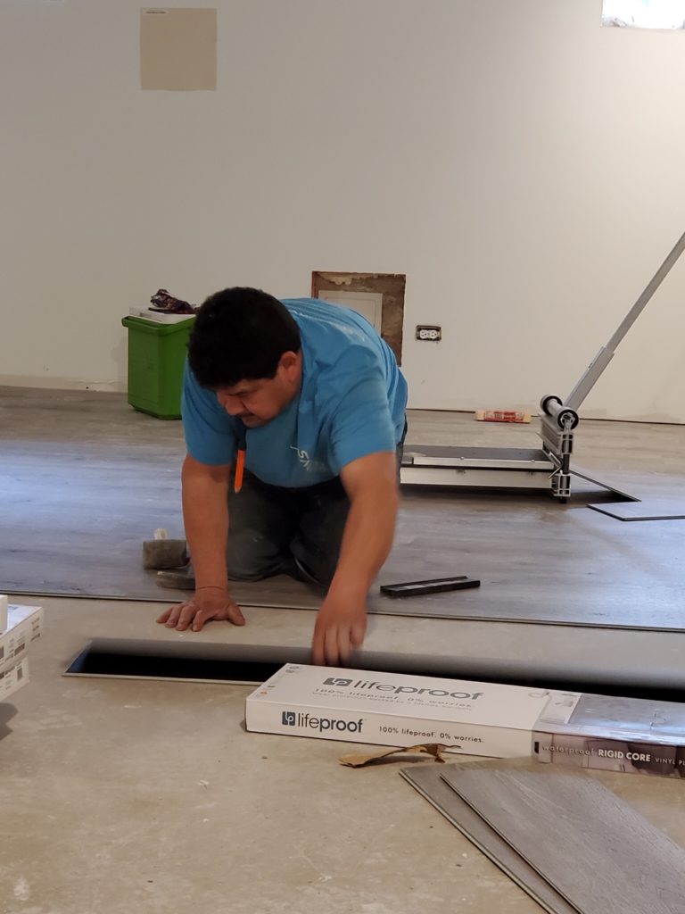
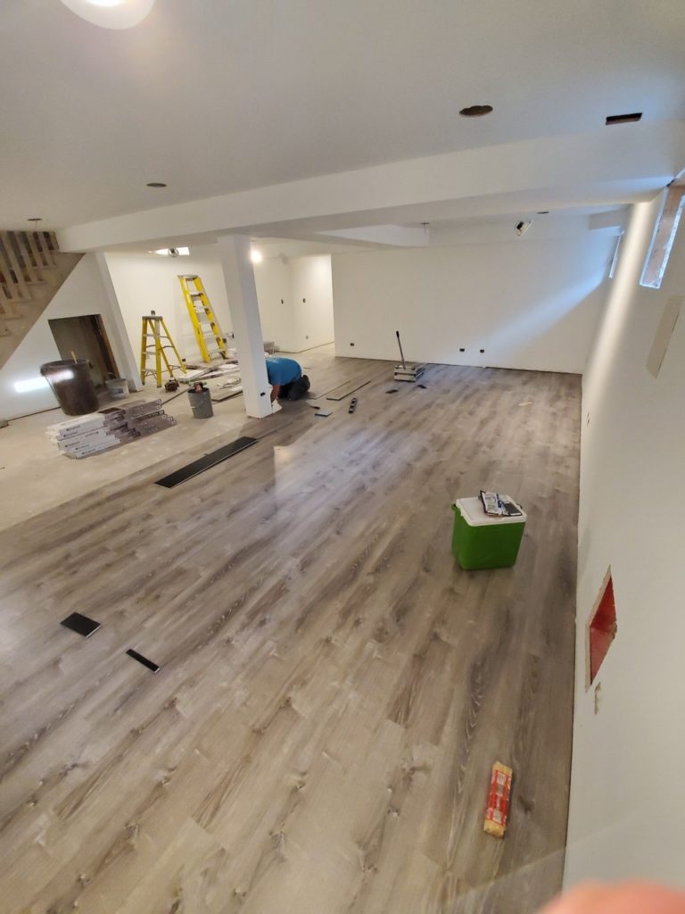
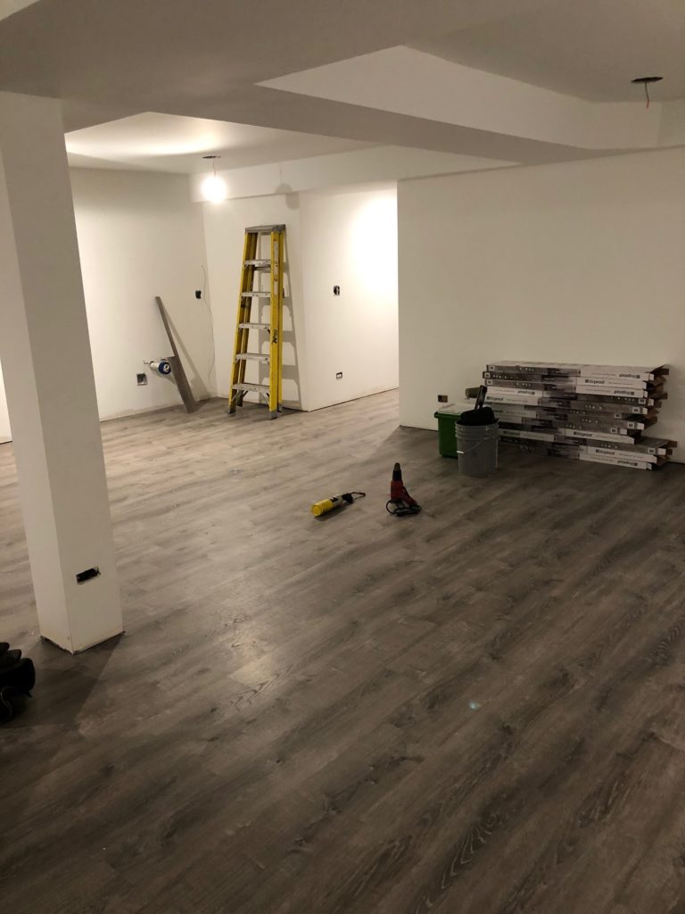
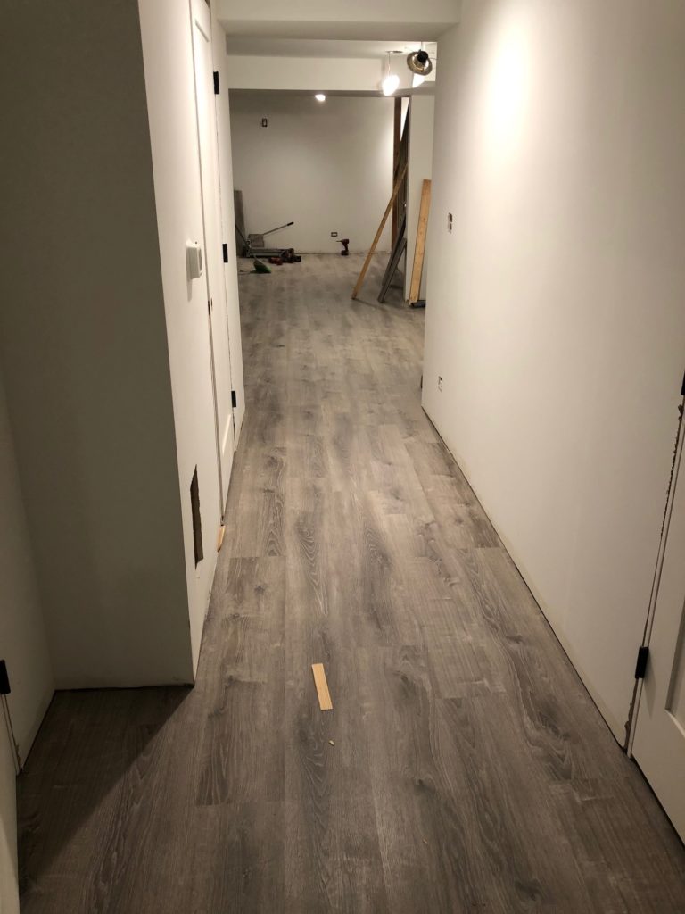
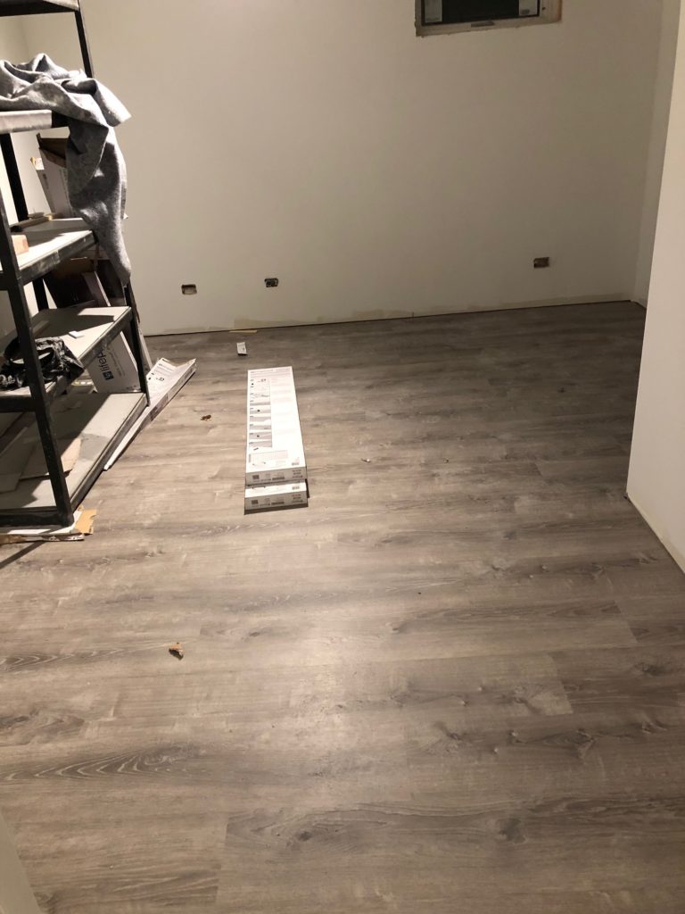
The original house had an odd landing near the top of the stairs. The purpose of the landing was to allow you to step out onto the garage deck, which was 2 feet lower than the 2nd floor. In the remodel, when we put the art room on top of the garage, we added two feet to the garage deck, (so that the art room floor would be even with the rest of the 2nd floor). In doing this, and in adding 3 stairs in place of the landing, the angle of the original railing didn’t accommodate for the new stairs, so we had to modify our railing.
One benefit of changing the railing is that we were able to increase the height of the railing to bring it up to today’s code, and so that we didn’t have to hunch over to reach the railing. (Apparently people were a lot shorter in the 1930’s!)
Sharon and Sergio Malave are shown here at the base of the new railing. The question is, did the owner of Done Right Construction inspect and approve of this new railing?
The spindles will be added next!
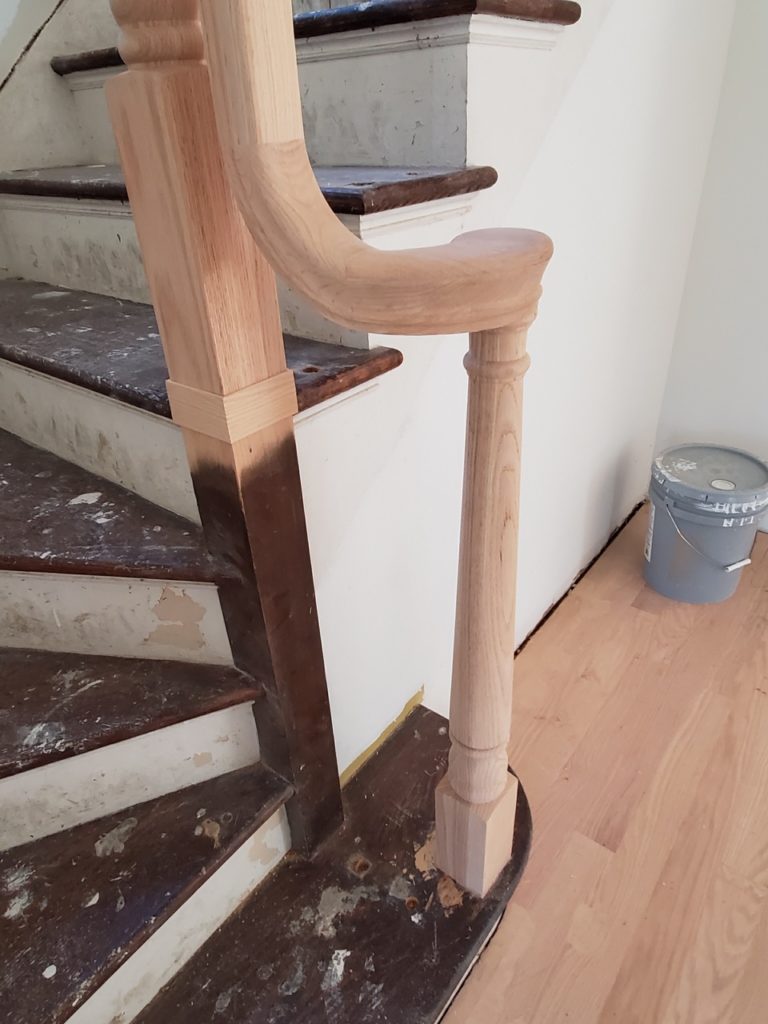
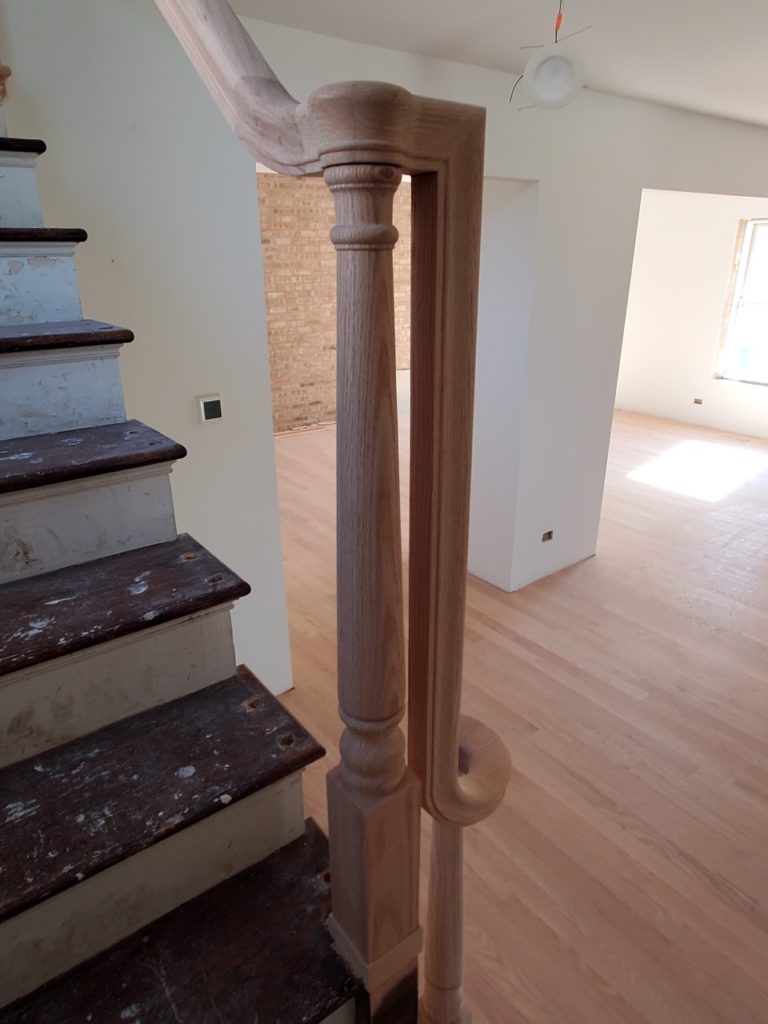
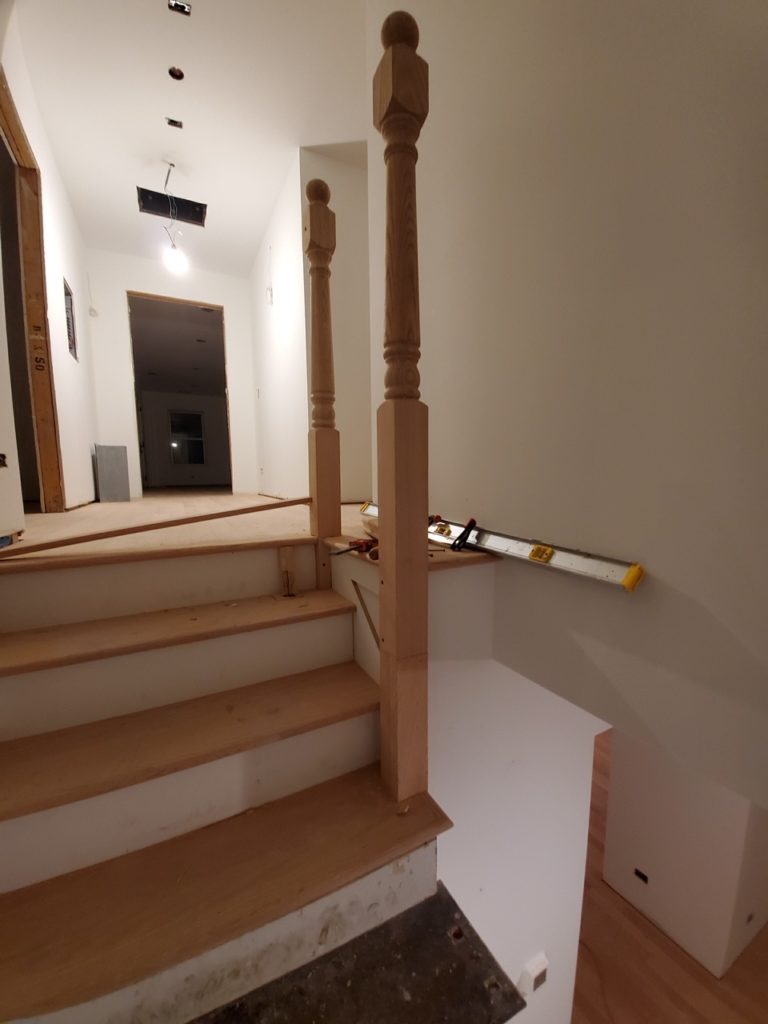
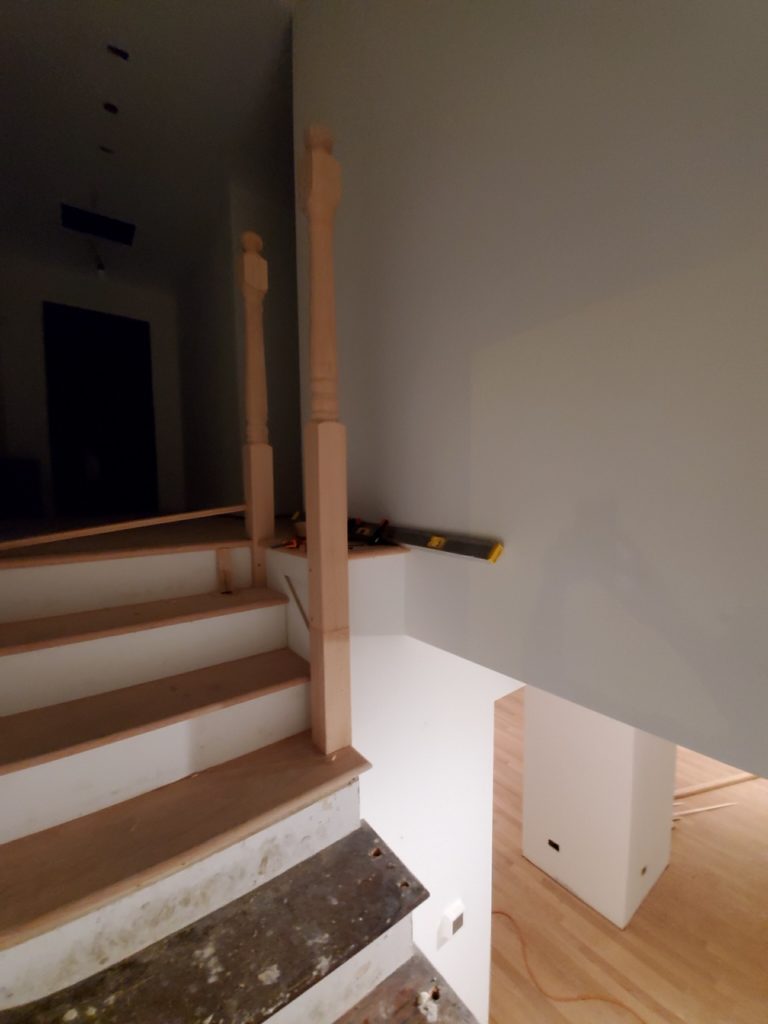
Bob’s stepson came by for a couple days in the past week and completed the grout in some of the bathrooms. One more step to completion!
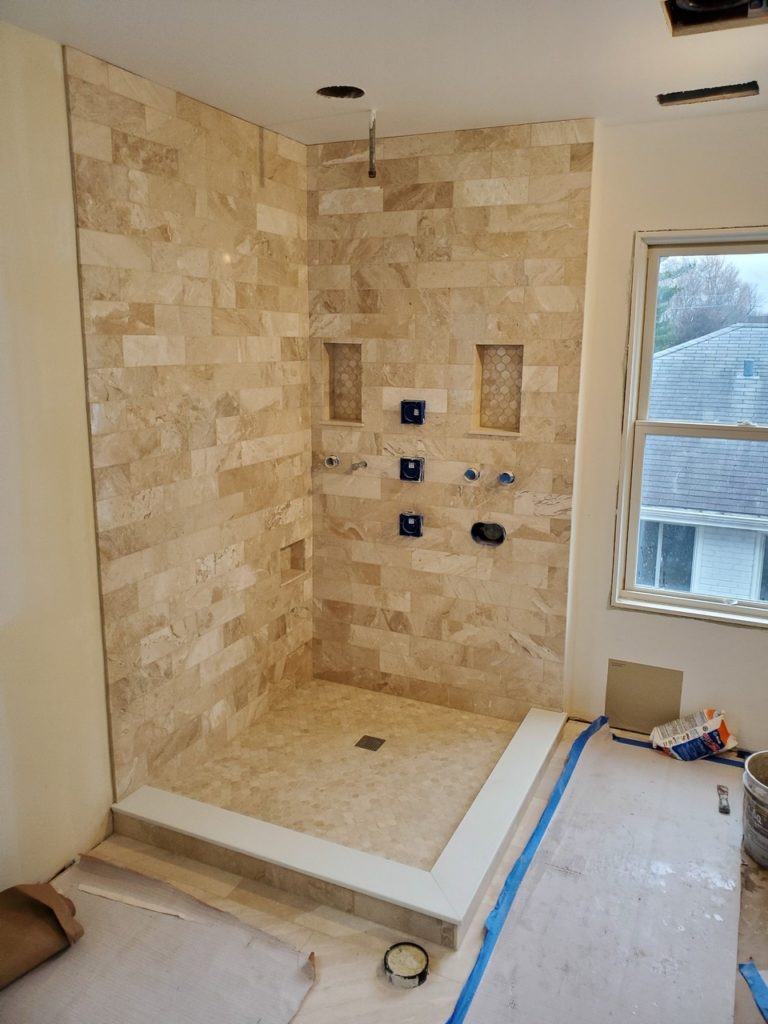
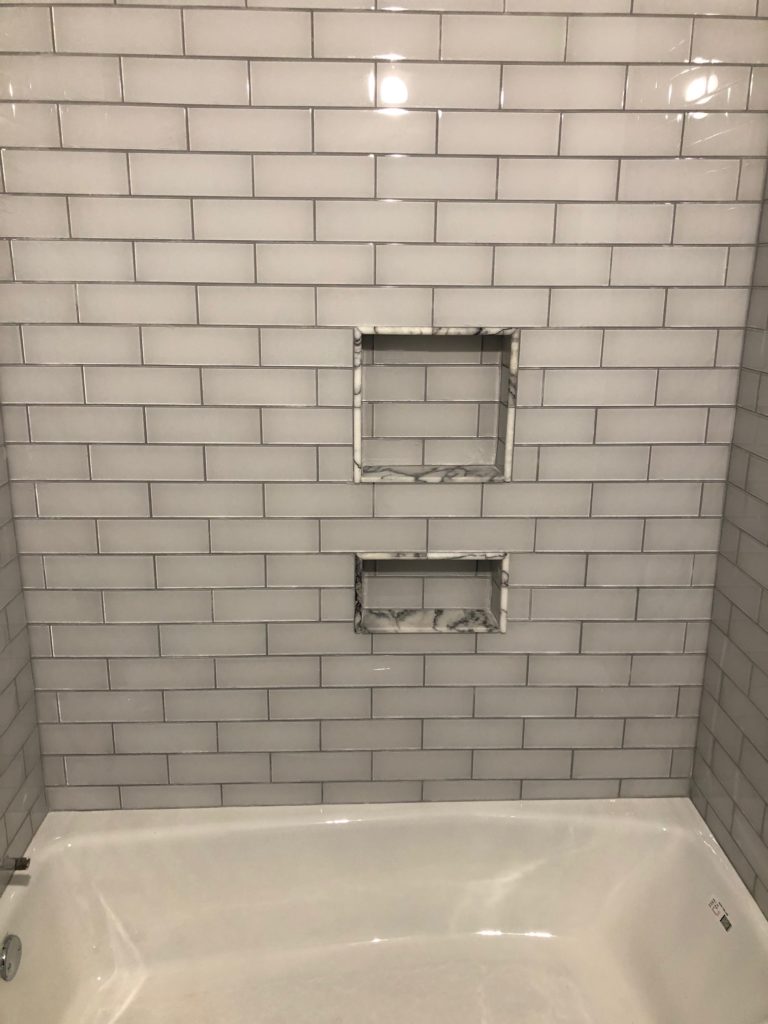
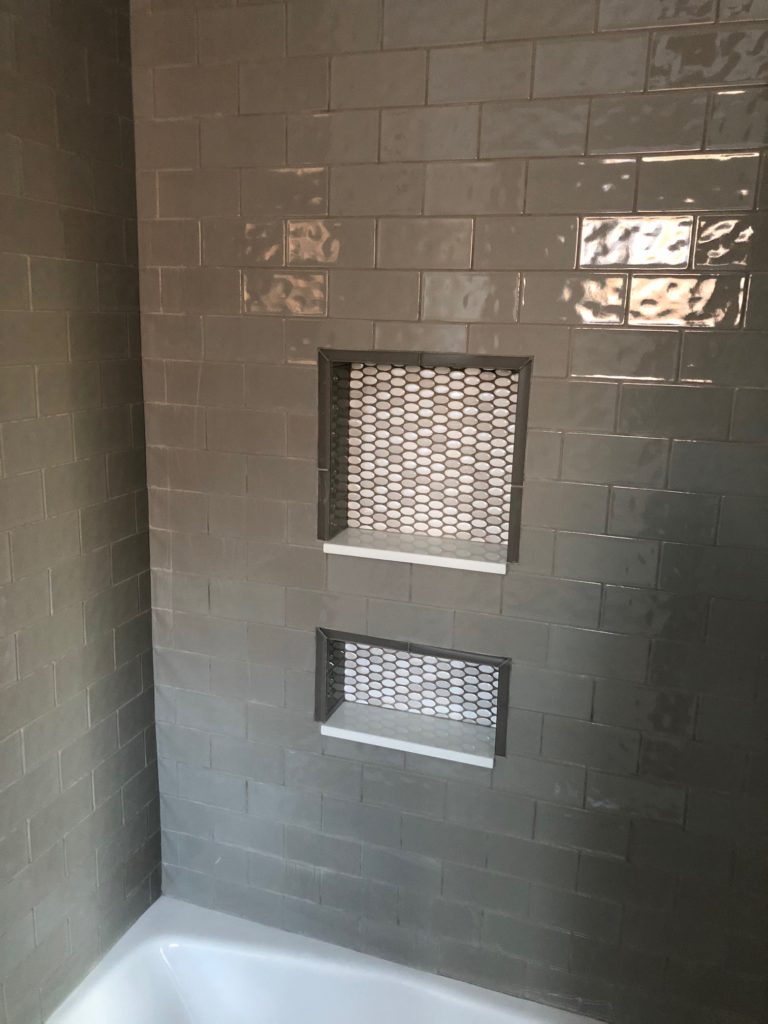
I found the doors I was looking for at Builder Supply Outlet in Broadview. I wanted single panel doors for a clean, crisp look. Josie and Bill were easy to work with, and the doors came primed and pre-hung. Most of the doors were in stock, but unfortunately, 3 of the door openings were non-standard, so I had to have those custom-made. Once the trim has been installed around the doors, Cheryl, our painter, will paint them.
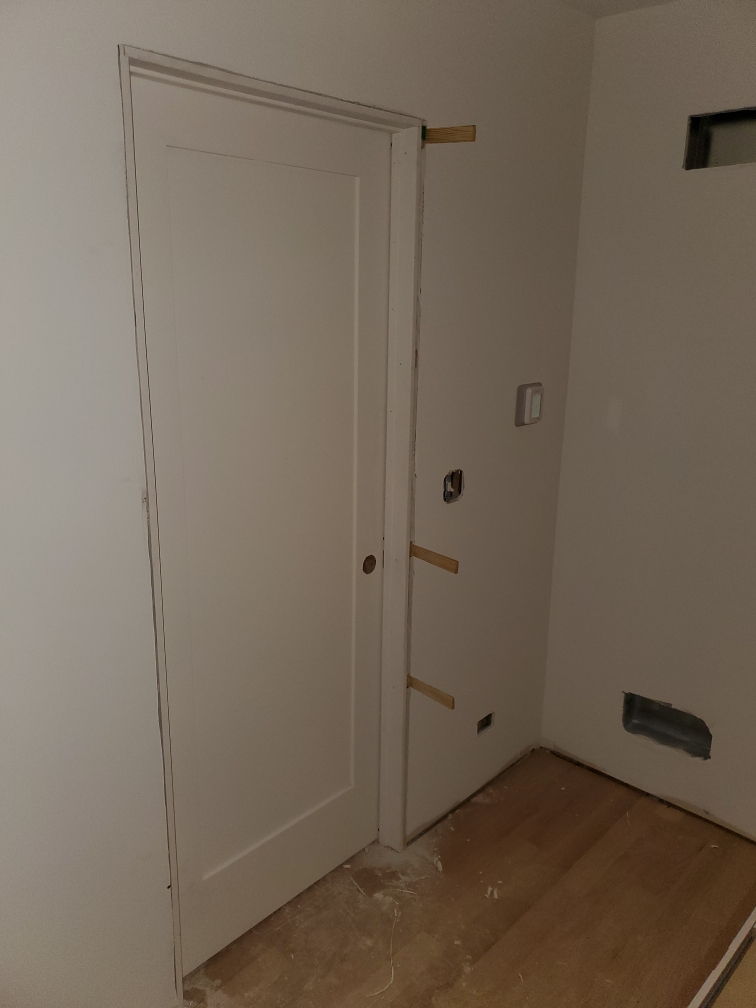
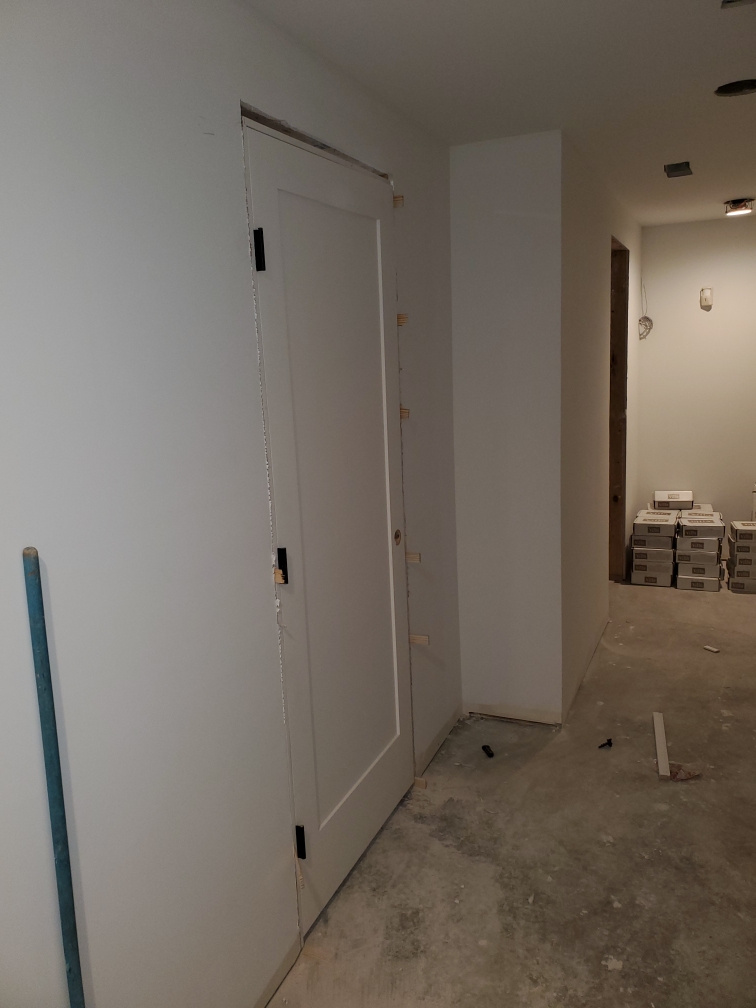
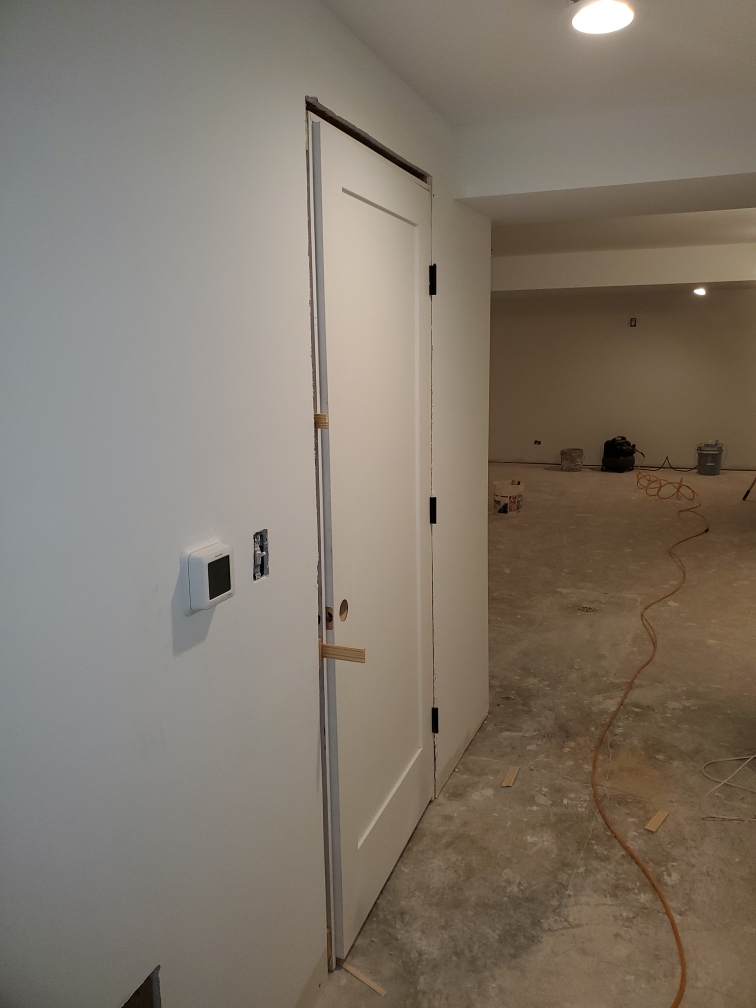
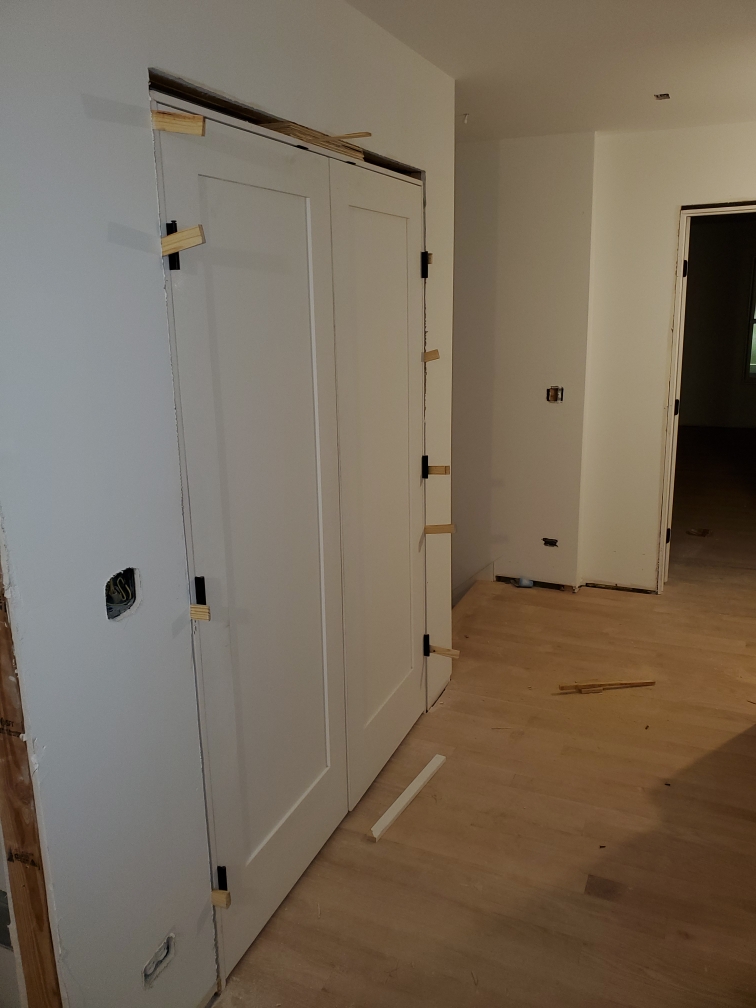
Joe found art/drafting tables that were being auctioned off by a high school in central Indiana. He bought me three of them and drove all the way there to get them for me. I was excited when I saw a picture of them, but when I saw them in person, I was even more excited.. they’re beyond what I was envisioning for the art room, and I love, love, love them!
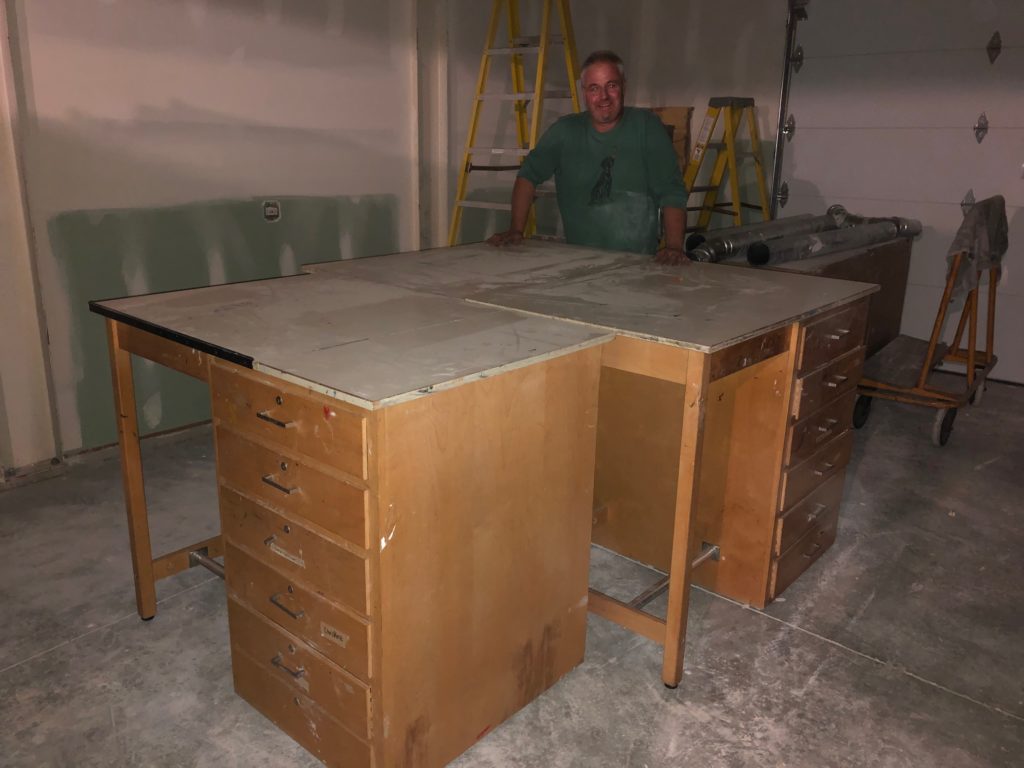
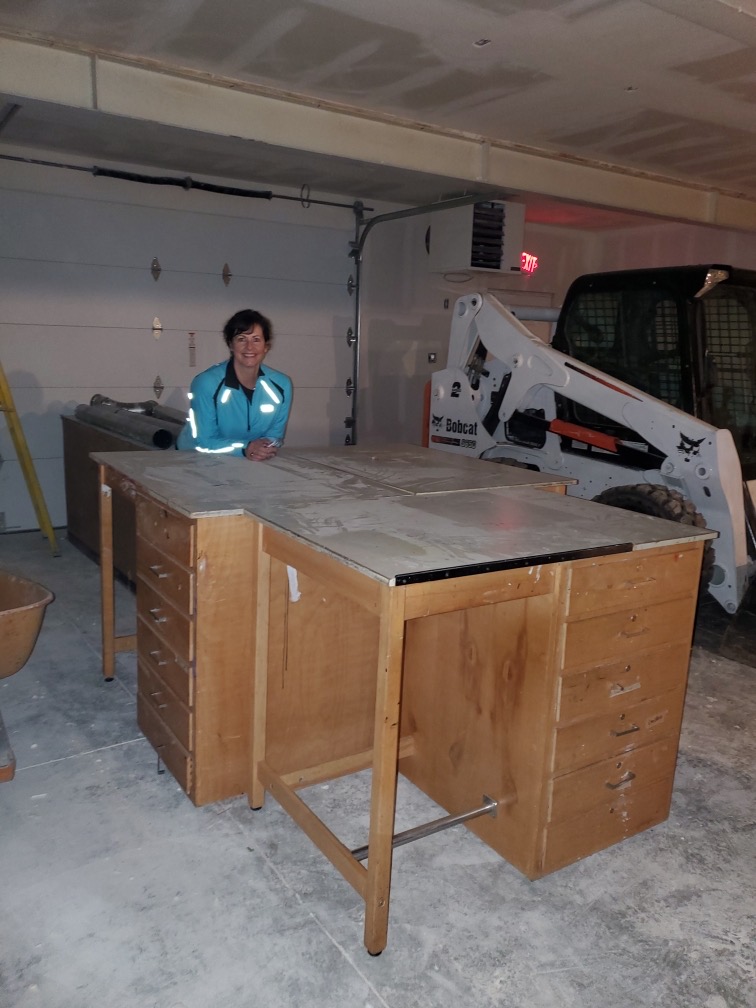
In order to pick out the bedroom paint colors, I really needed to know what color the bedspreads and curtains would be…. which meant I HAD to go to the fabric stores! I’ve been spending ample time in Fishman’s Fabrics, Calico, JoAnn Fabrics, Textile Outlet, and Vogue Fabrics to name a few. I’m excited about some of the fabrics I’ve picked out already! My sewing machine will very busy for the foreseeable future!
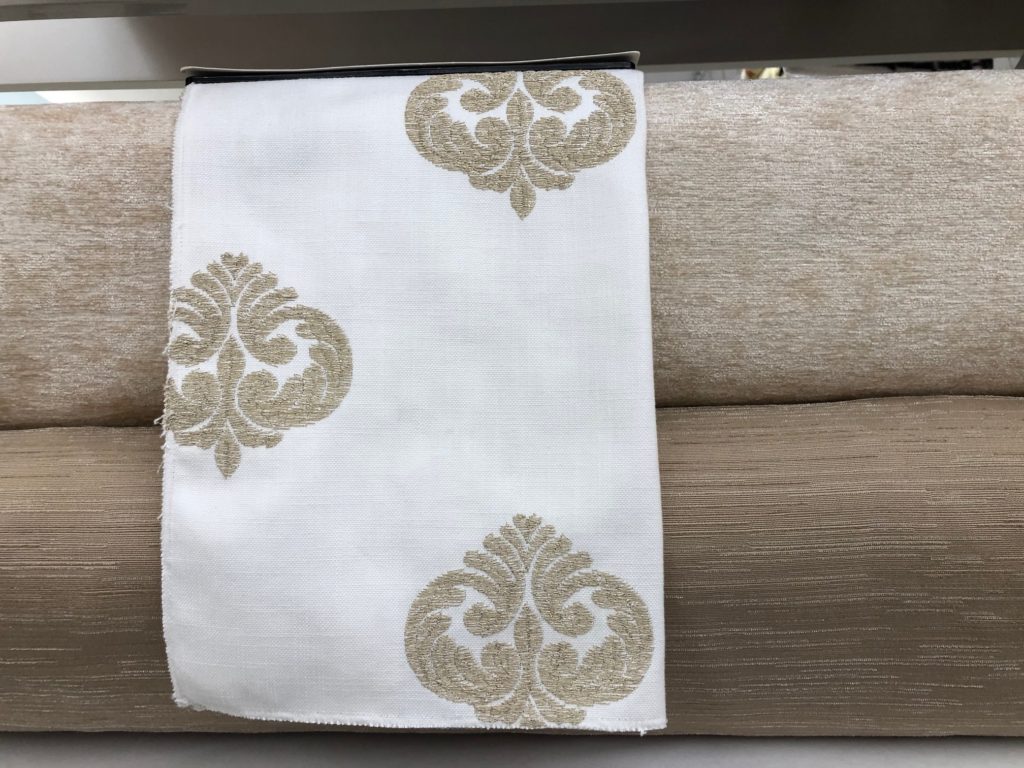
After roughly 2 months, the kitchen cabinets have arrived. Joe and his buddy, Warren installed the bottom cabinets. I went with an off white for the back wall of cabinets, and a dark brown for the island. I liked the contrast, plus it will hide any kick marks when people hit the island with their feet while they’re sitting there.

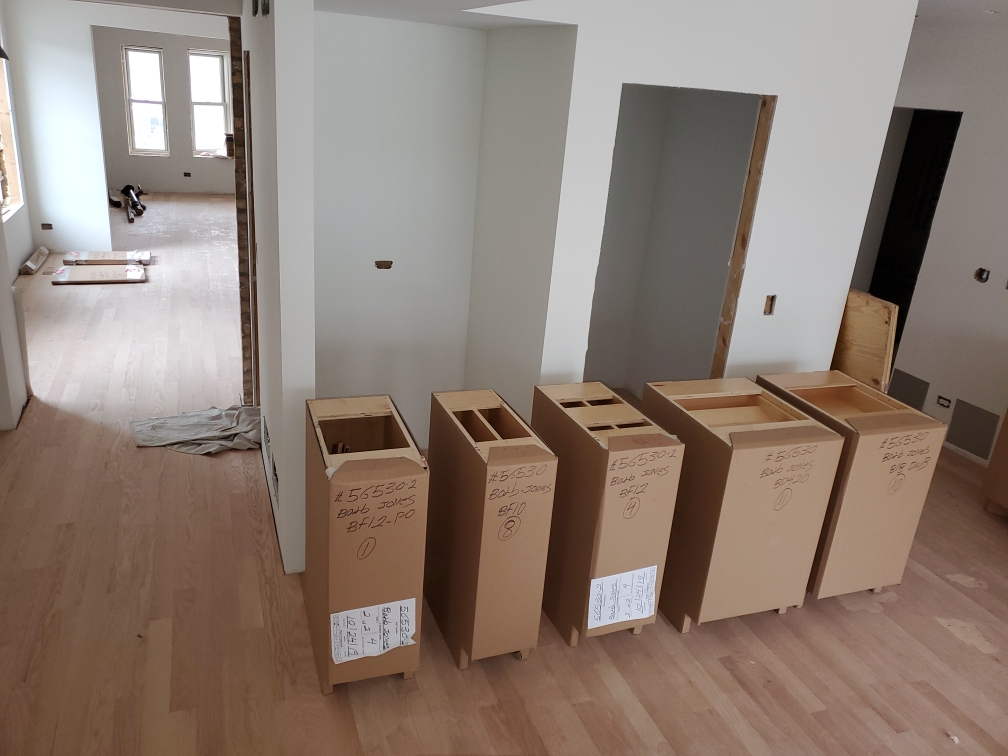
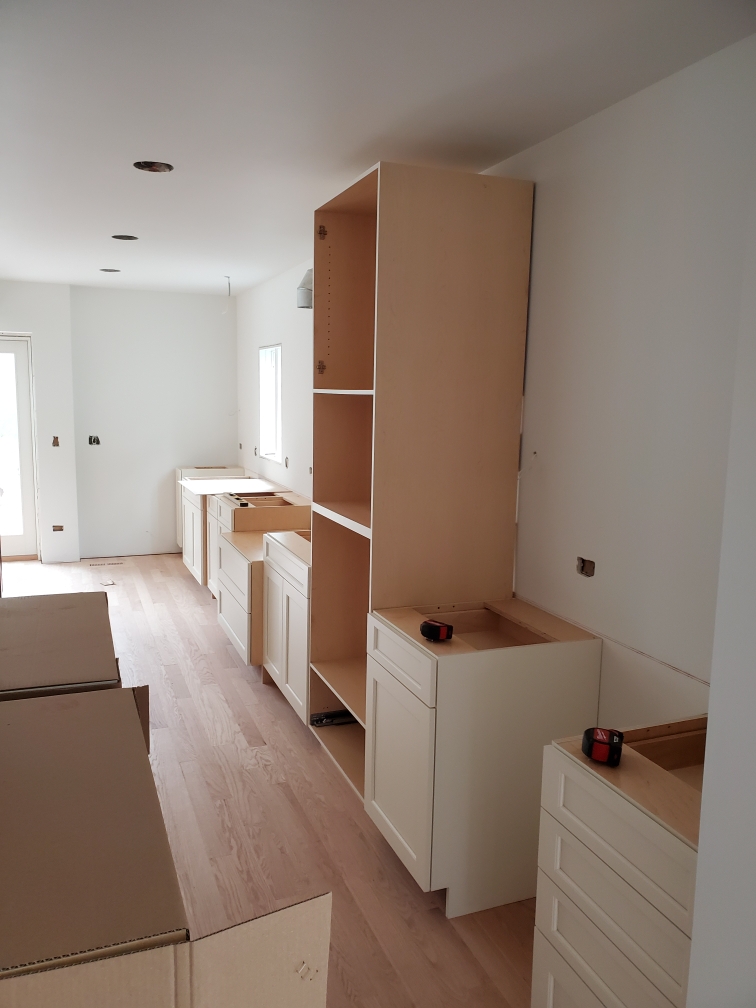

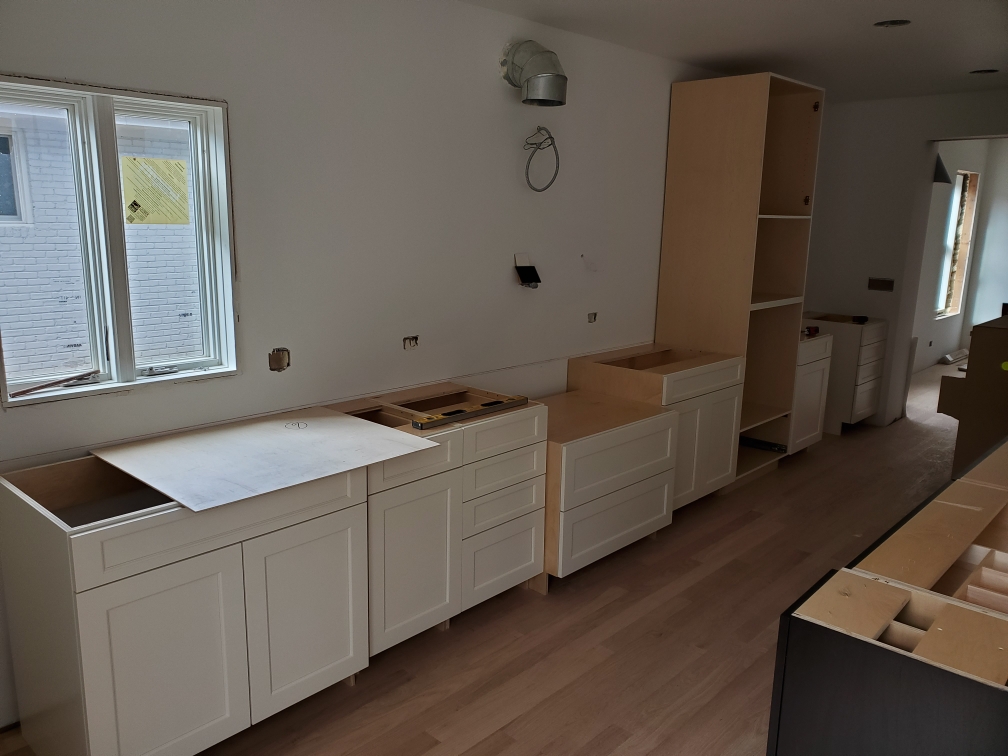
All of the wood floors are now installed. I’m really happy with them. The doors and trim need to be completed, and the painting done before they’ll come back to sand and stain the floors. I can’t wait to see how they look when it’s all done!
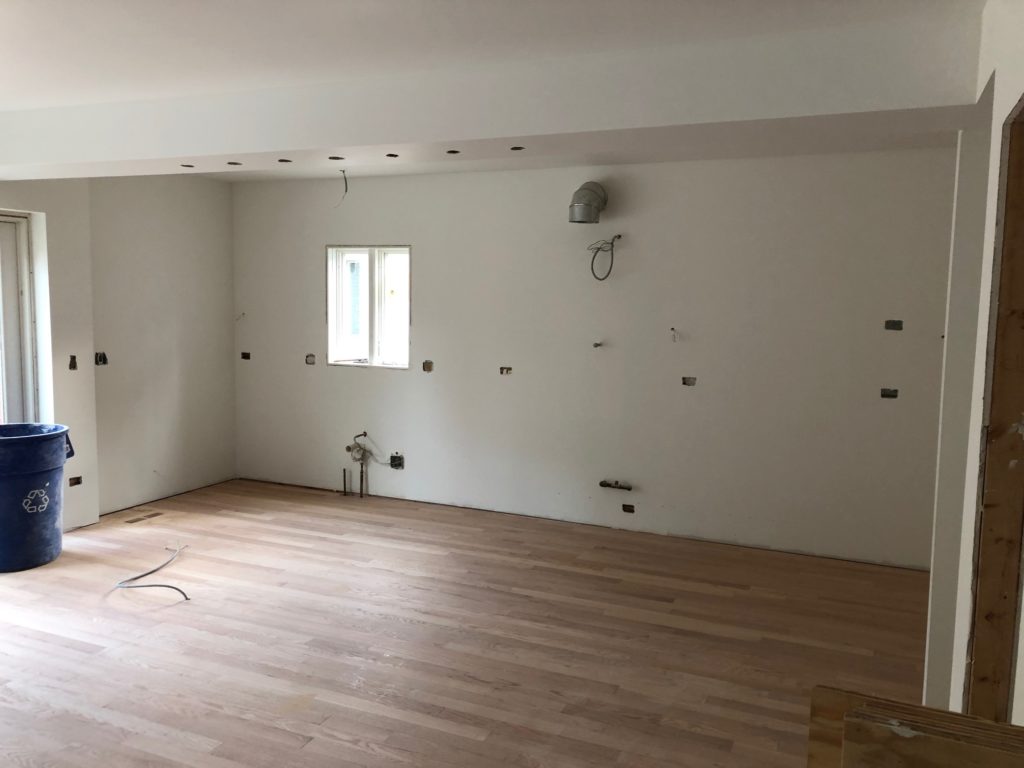
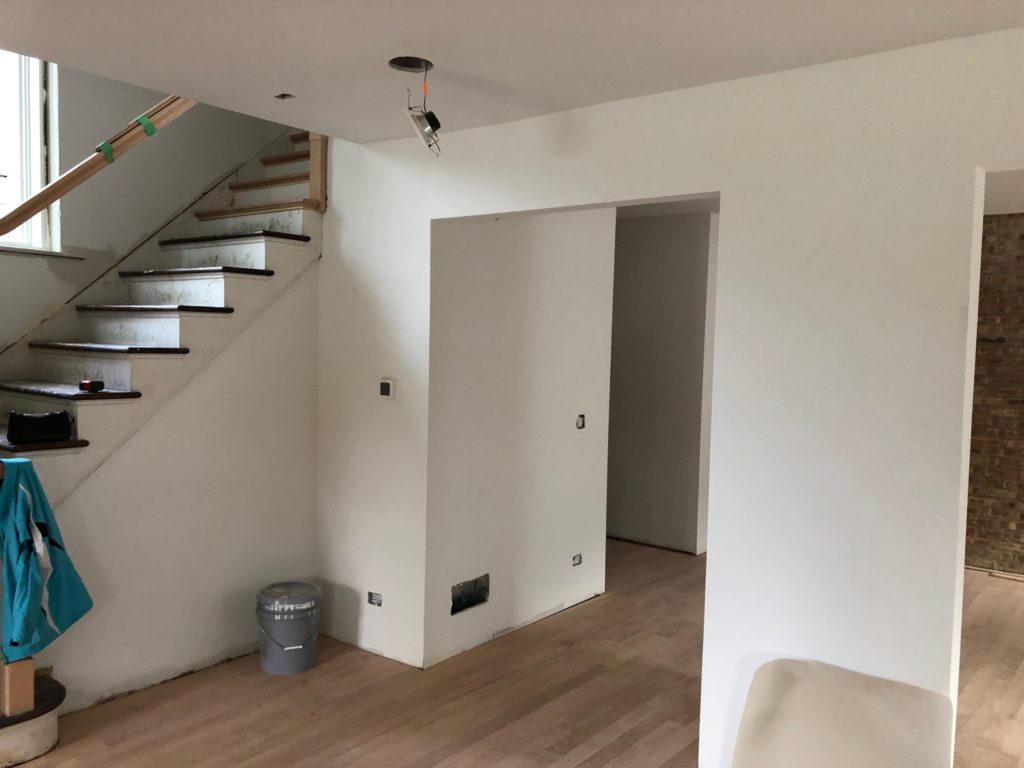
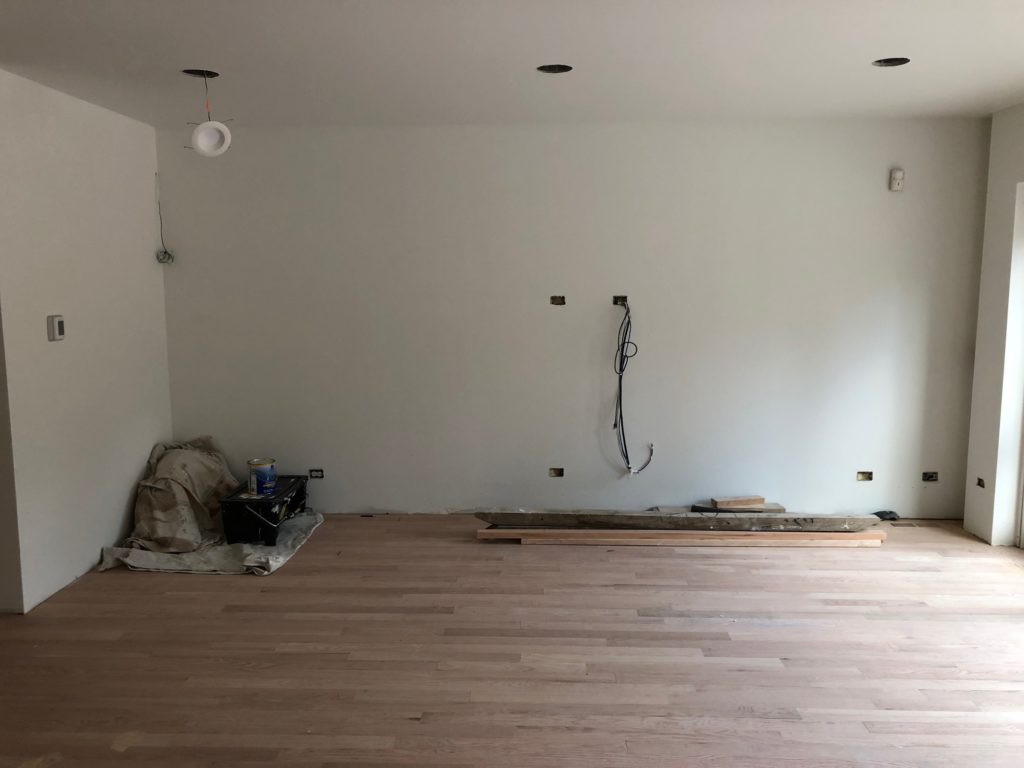
The flooring guys are doing a quick and great job on installing the hardwood floors! They’ve completed the first floor, and only have 2 rooms left on the 2nd floor. They will come back later to sand and stain the floors. I’m loving all the progress!
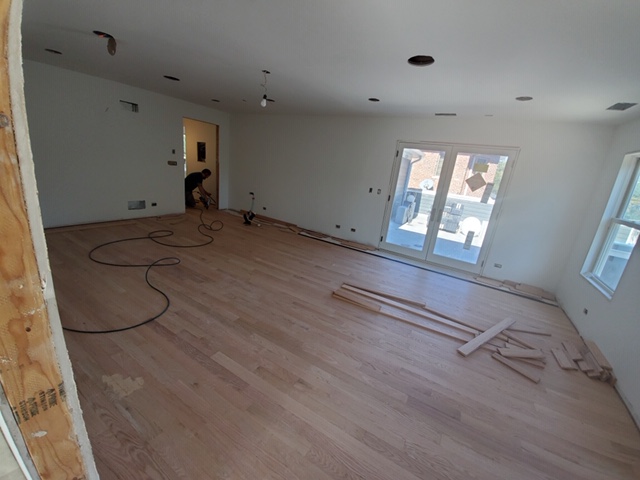
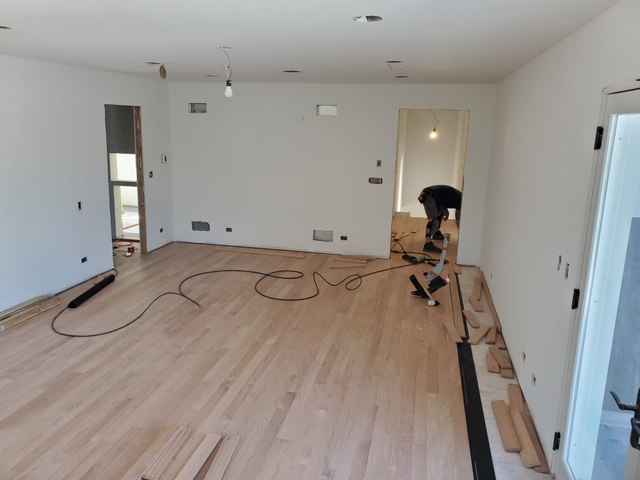
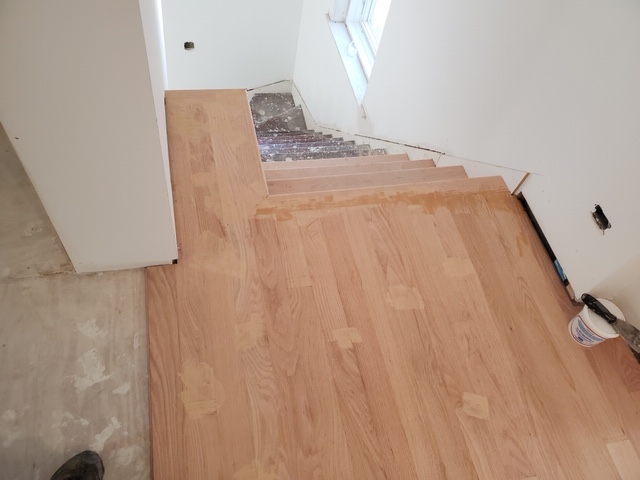
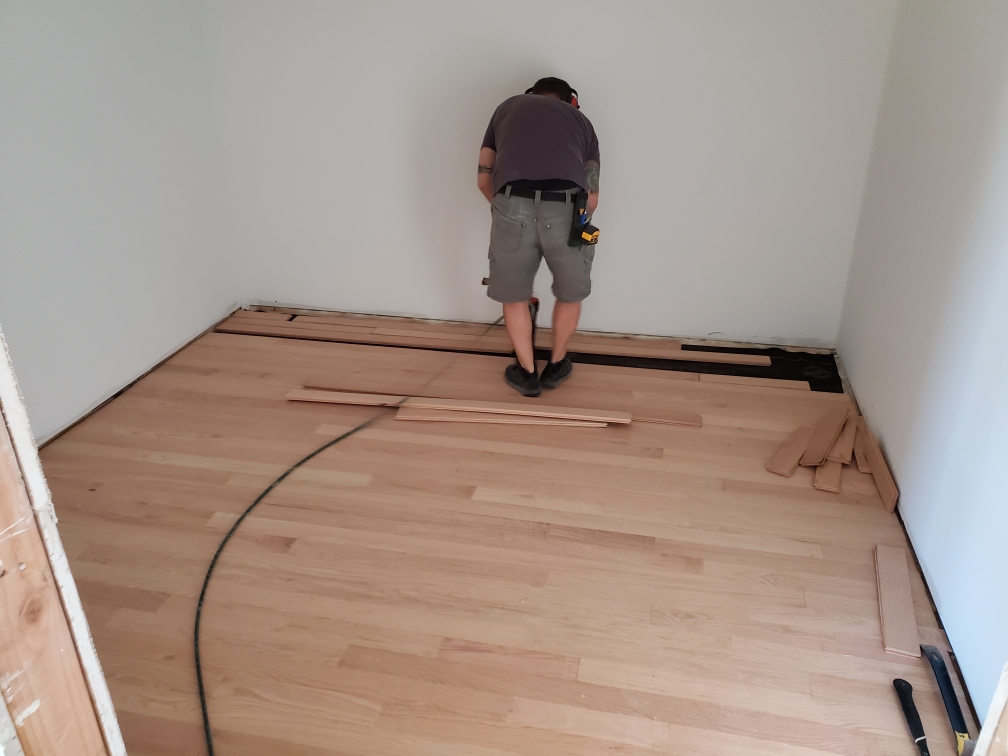
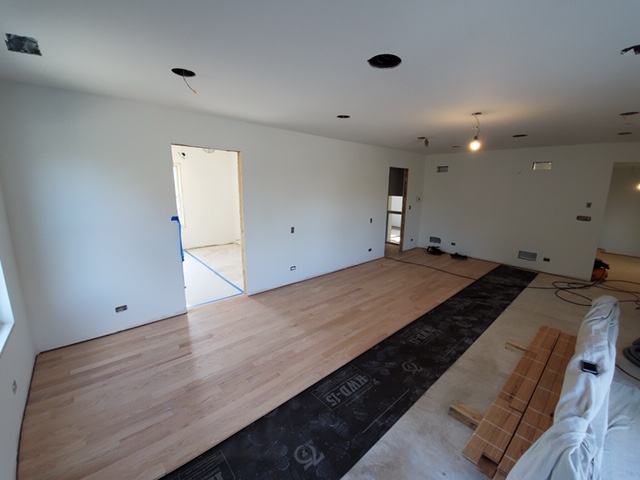
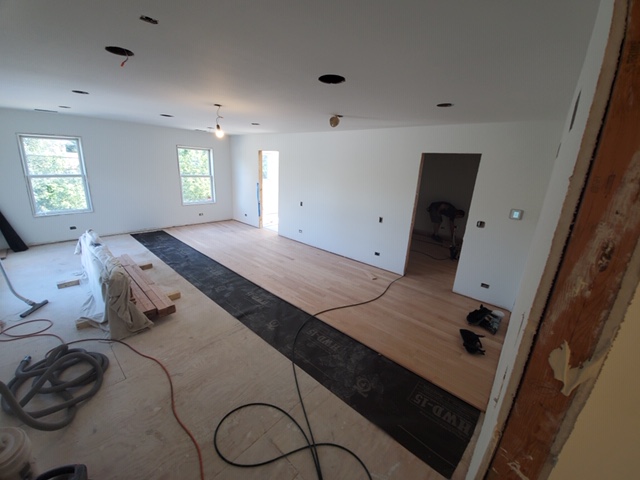
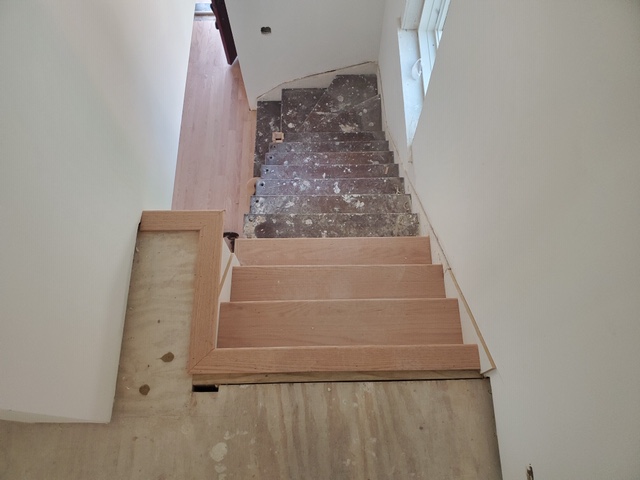
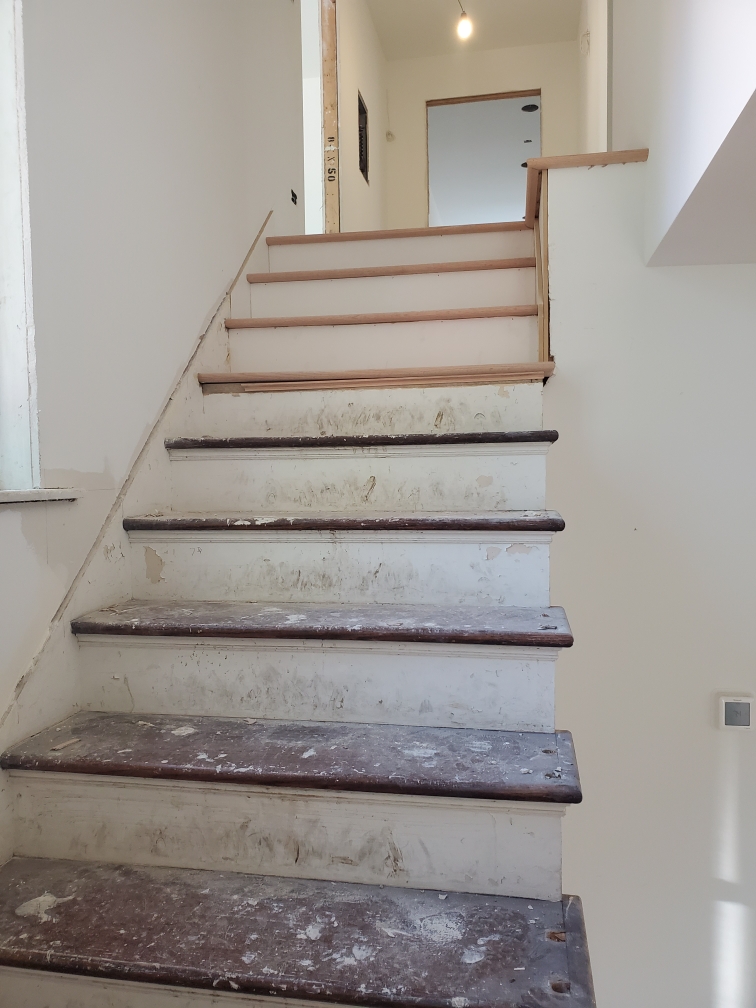
Bob continues to make amazing progress on the tiling. He has completed the master bathroom, with the exception of the grout, and he’s made a ton of progress on the guest bathroom as well!
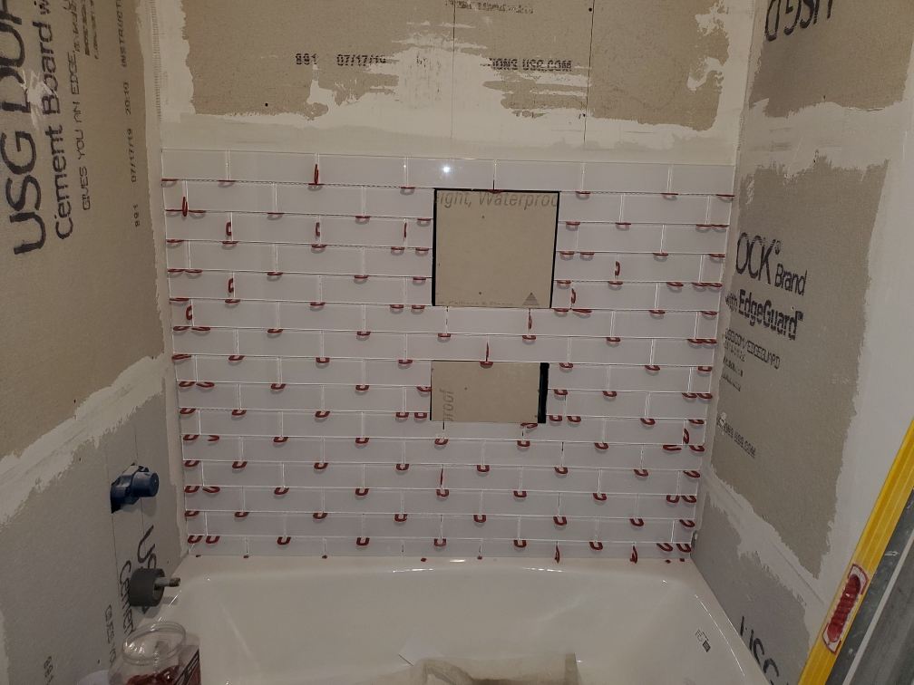
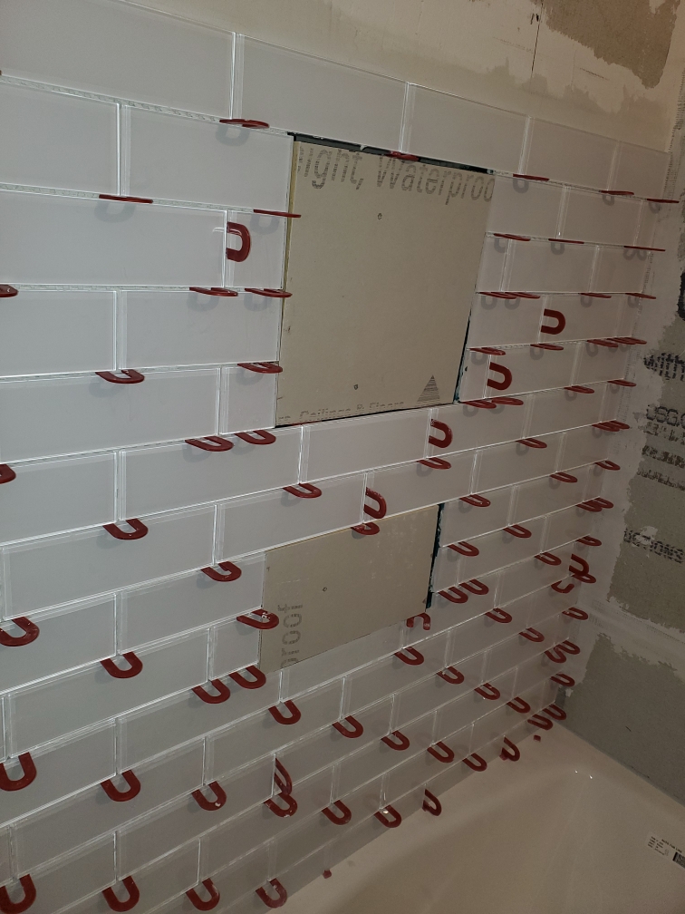
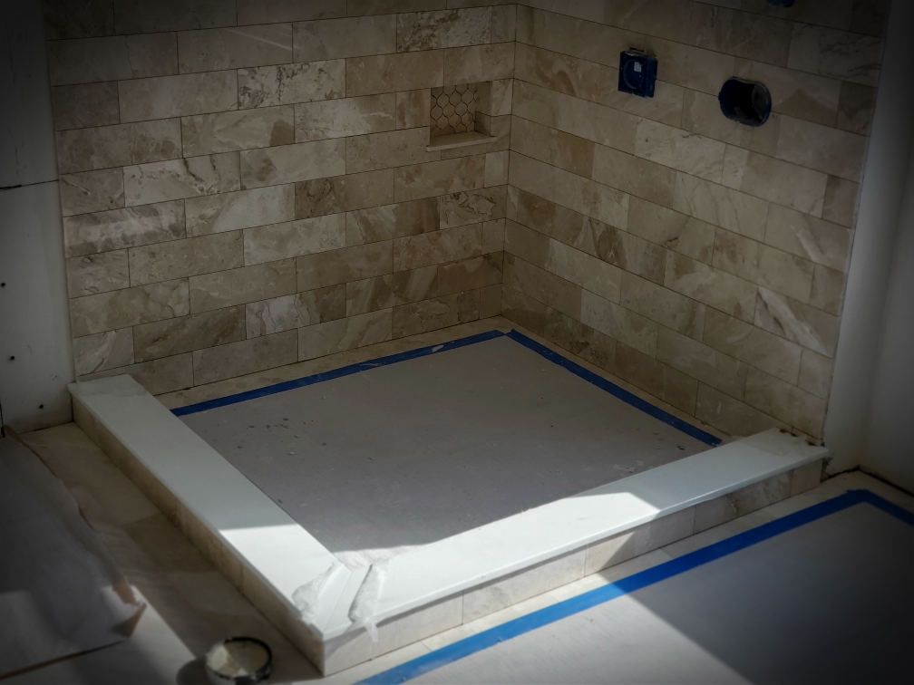
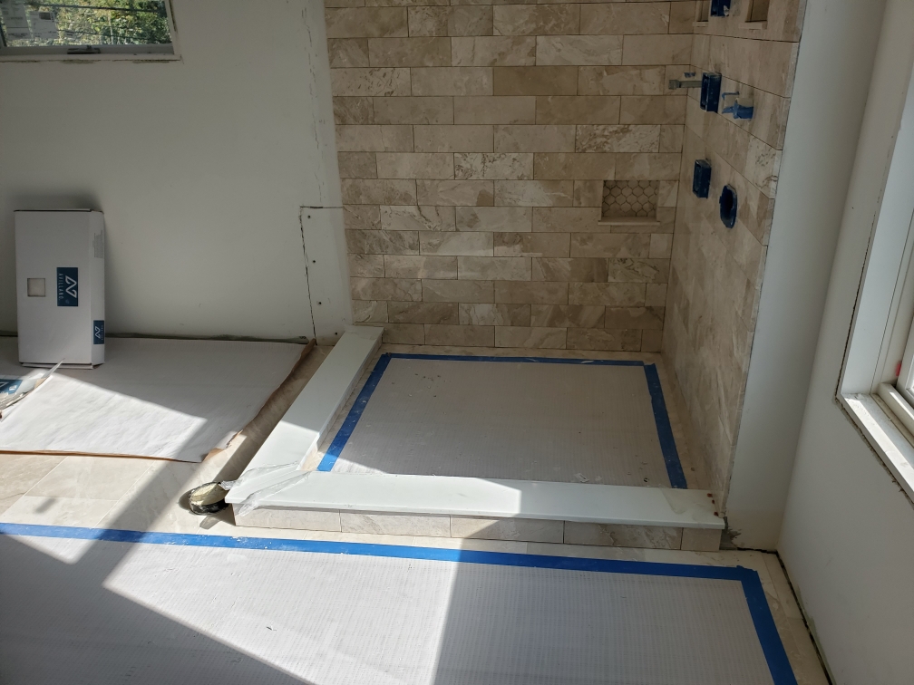
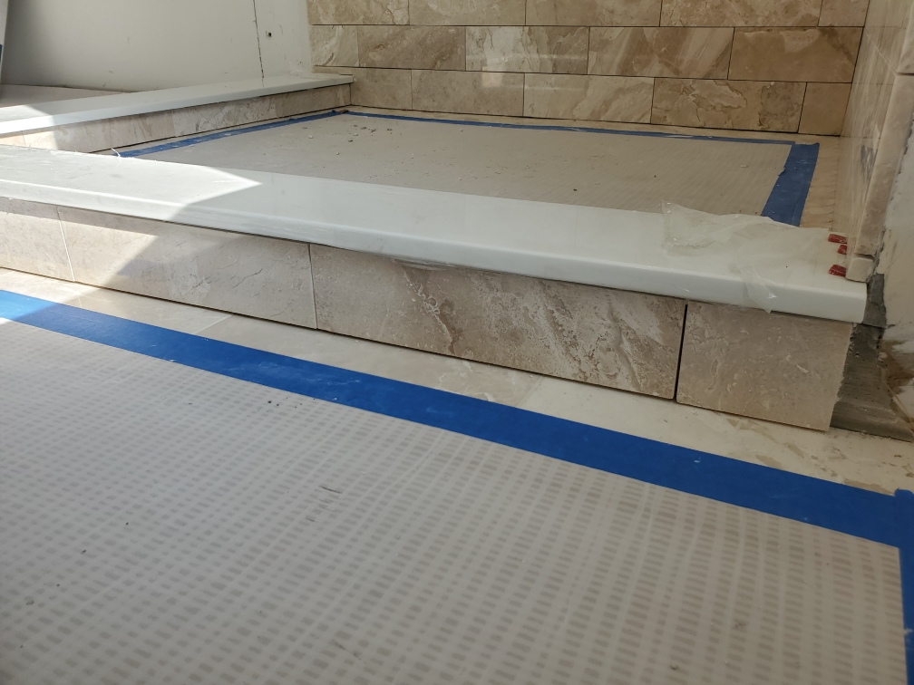
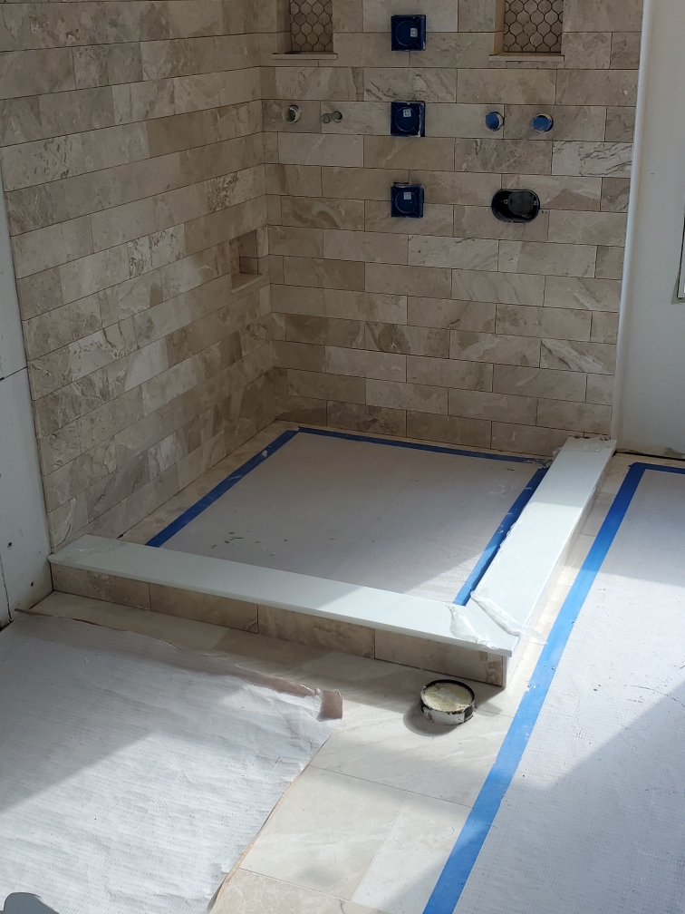
Things are happening so quickly now! I see changes one night, and then by the time I finish work the next day, I find out that more great changes have taken place! Last night there was a four foot strip of hardwood floor in the family room, and today, nearly the whole family room and kitchen are complete!!
One bizarre issue that we had to deal with is that the floor between the old and new house is level on one side of the house, but not on the other. To compensate for that, Paul our fabulous hardwood guy installed 3 wood slats in progressively smaller sizes to make sure that the floors would meet.
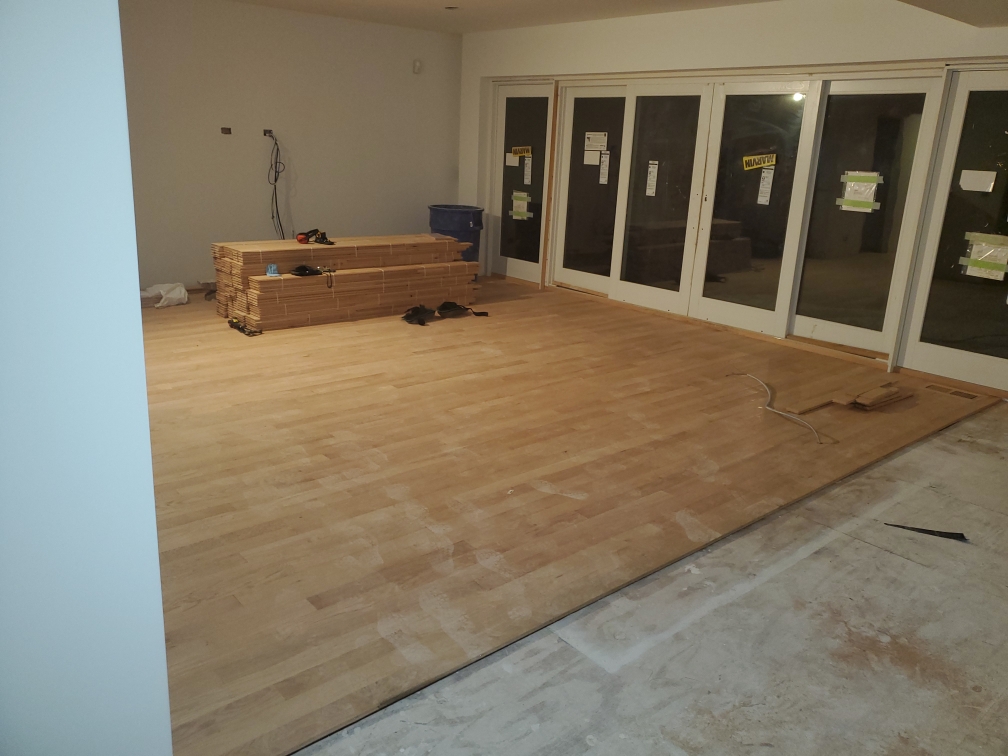
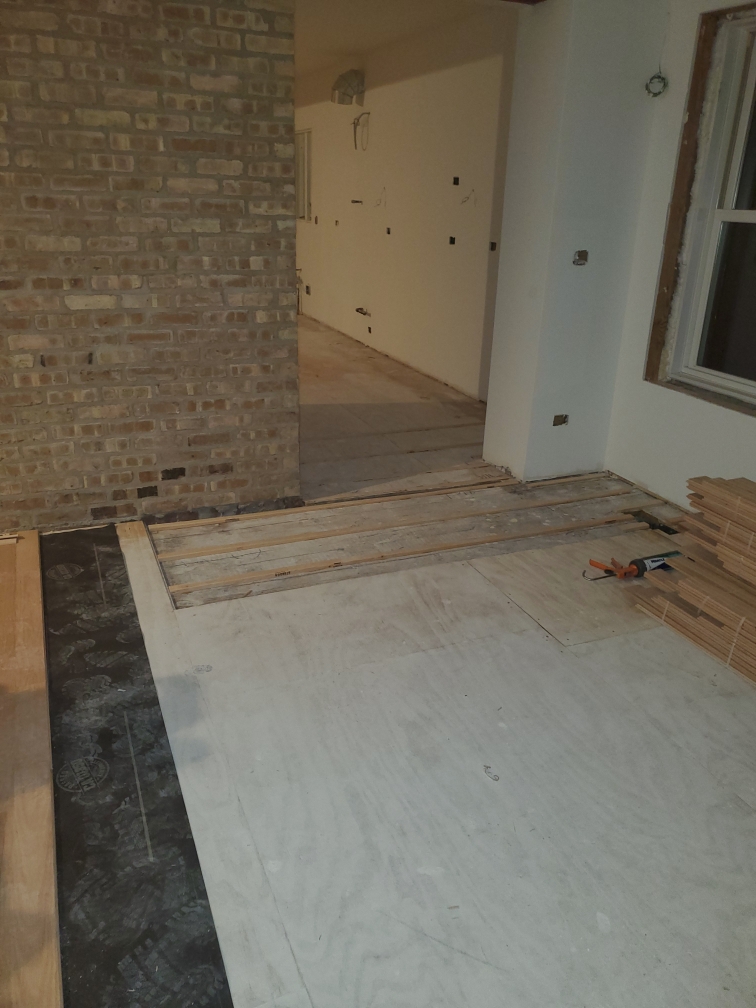
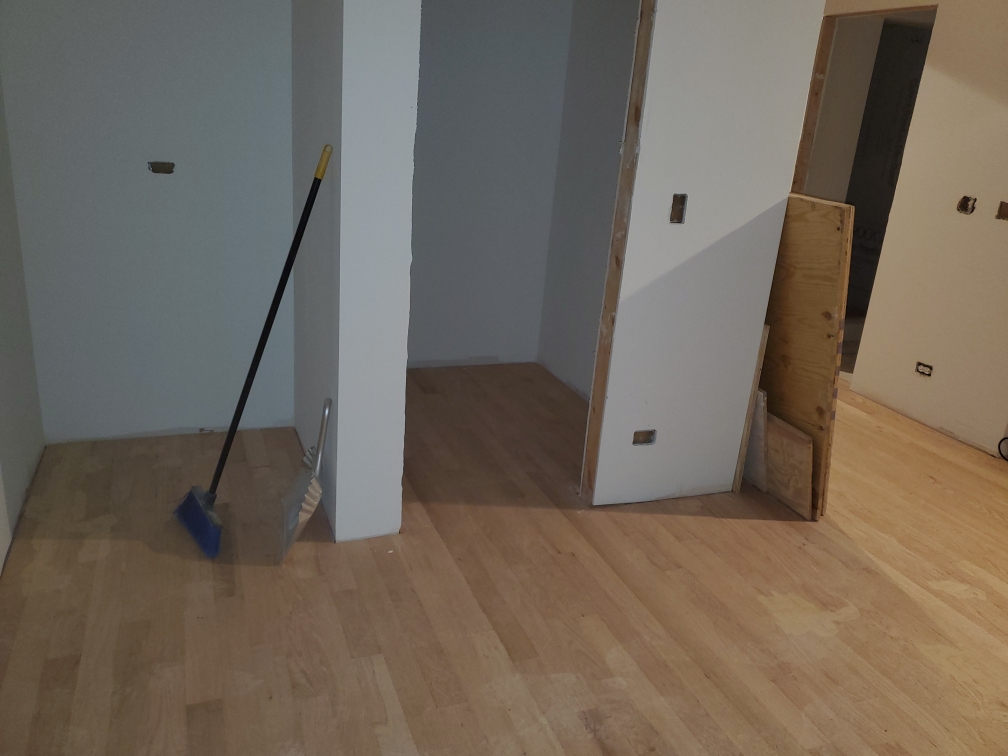
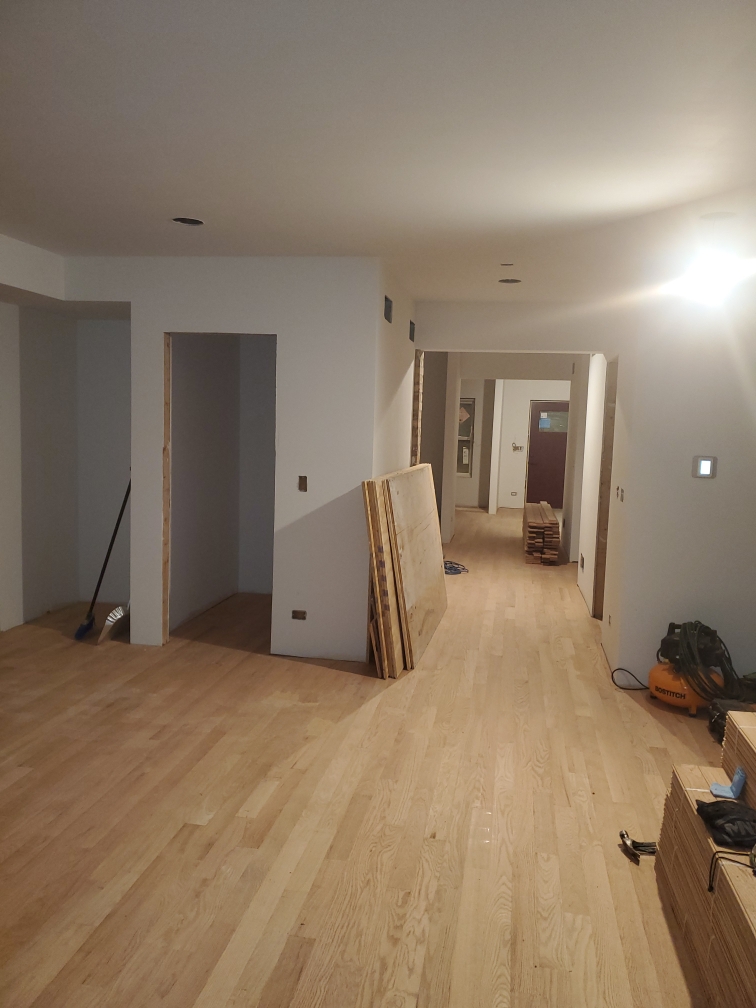
Last week, Bob the tile wizard had me look at a variety of grout colors and select one for each room he was tiling. They almost looked like an artist’s collection of pastels, but only in whites, grays, browns and blacks.

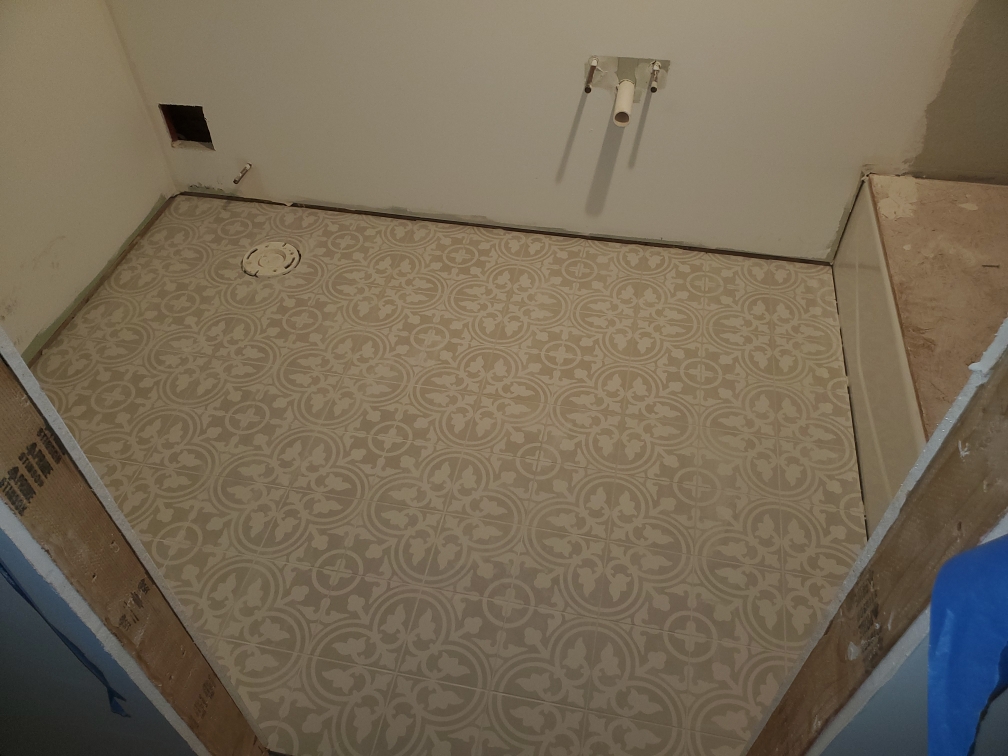
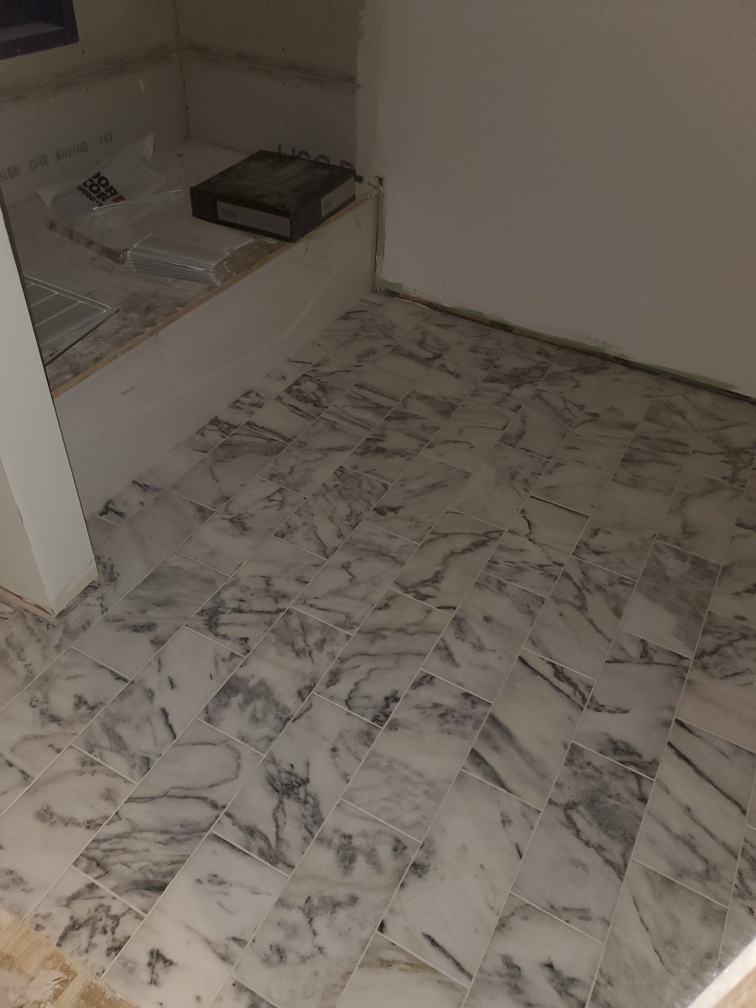
The floor is now complete in the bathroom, and most of one wall in the bathroom is done as well!
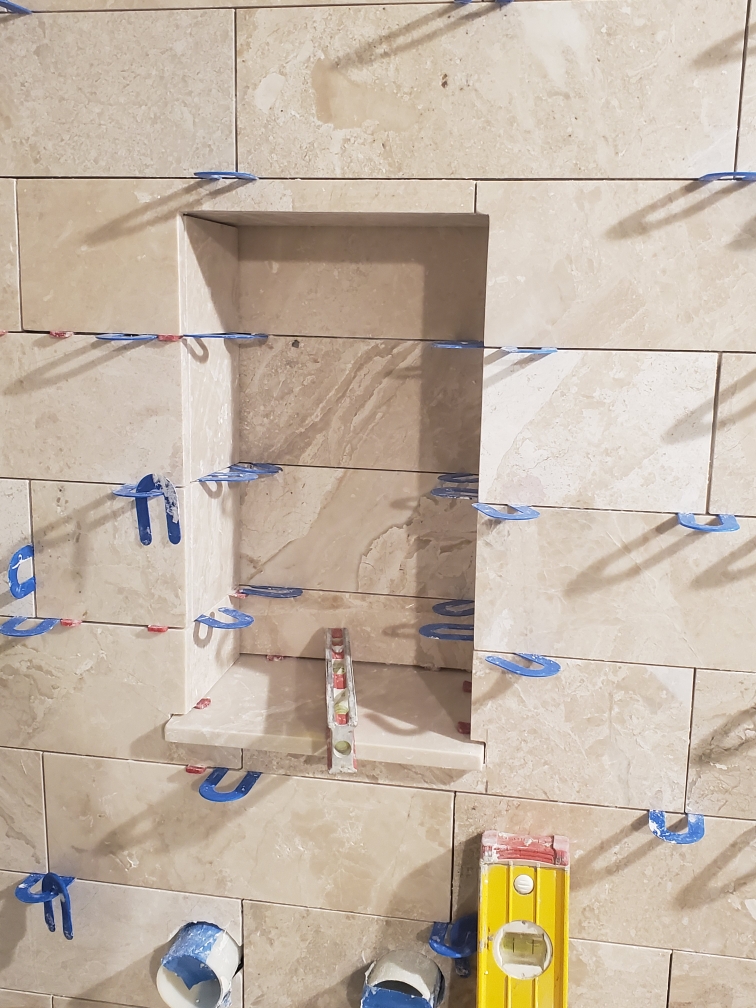
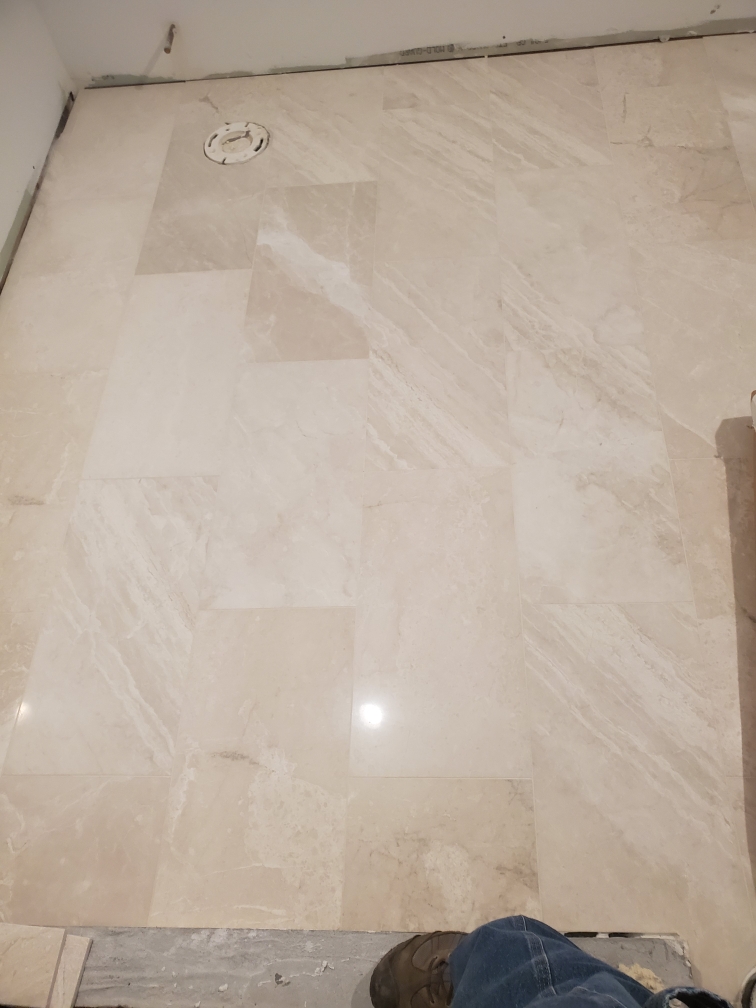
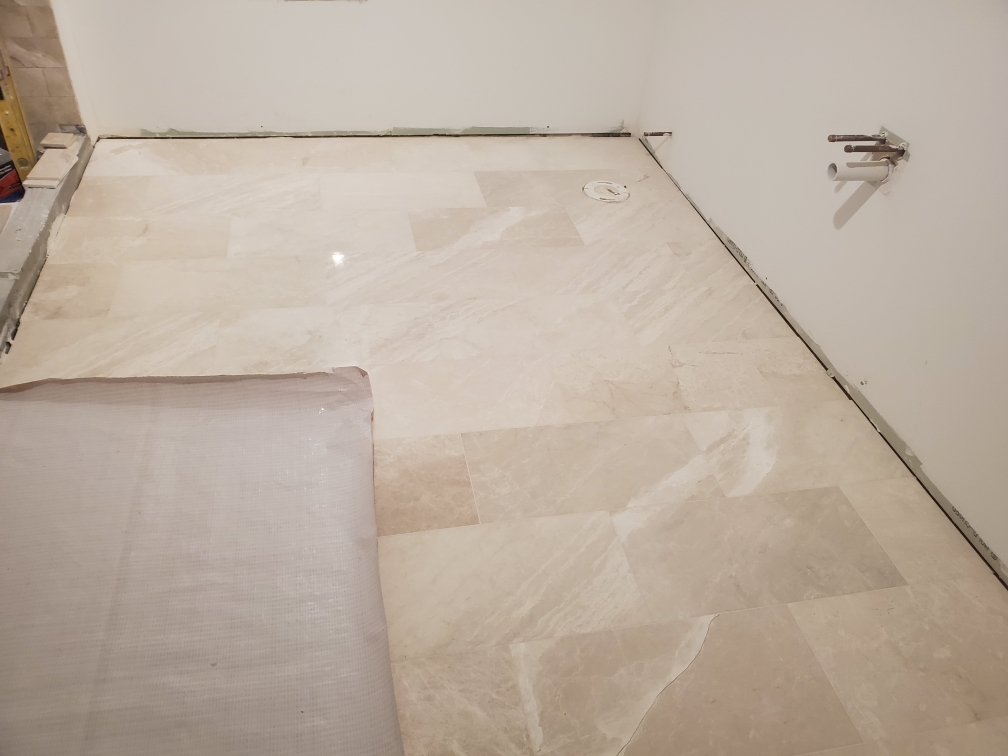
Now that the hardwood has acclimated to the house, and we have air conditioning, the flooring installation has begun! First they laid down a layer of tar paper, and then laid down the planks. I am so excited about how it looks!! Once they have it all installed, they will sand and stain them.
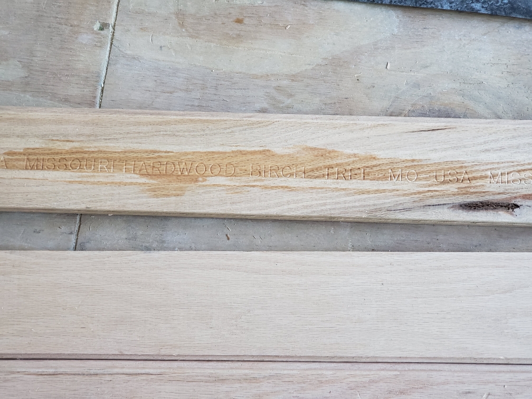
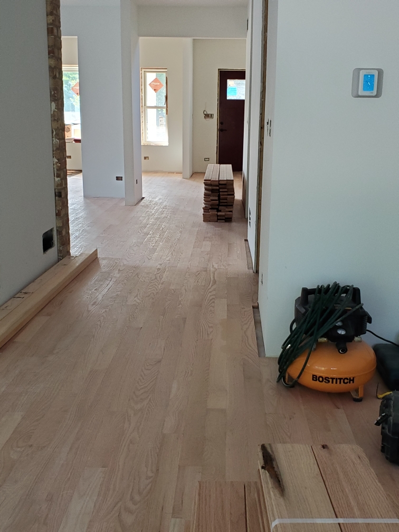
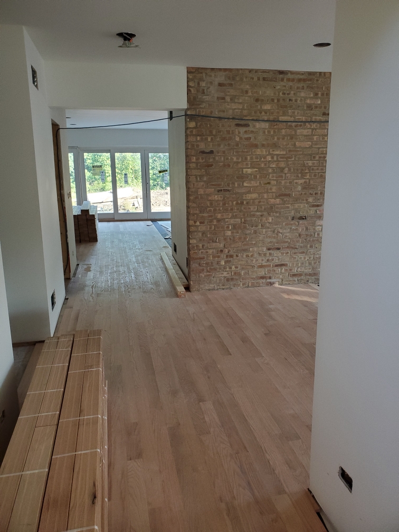
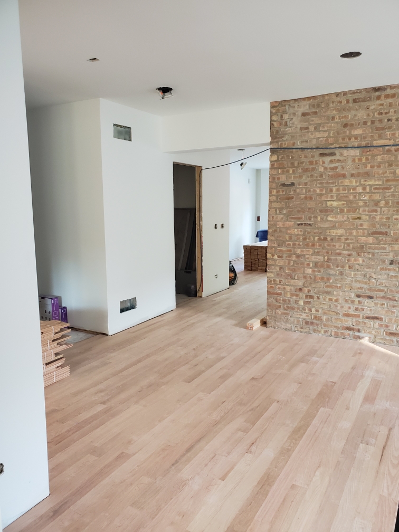
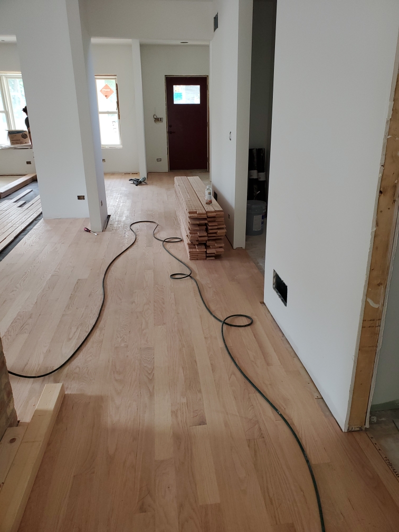

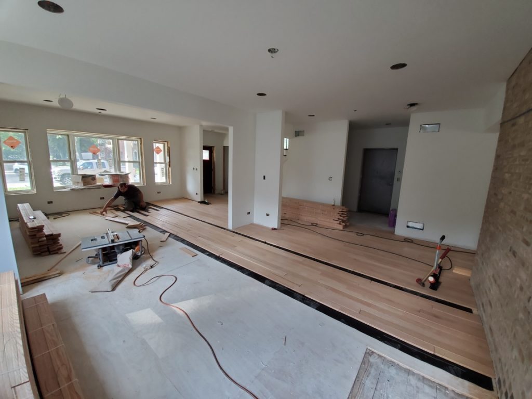
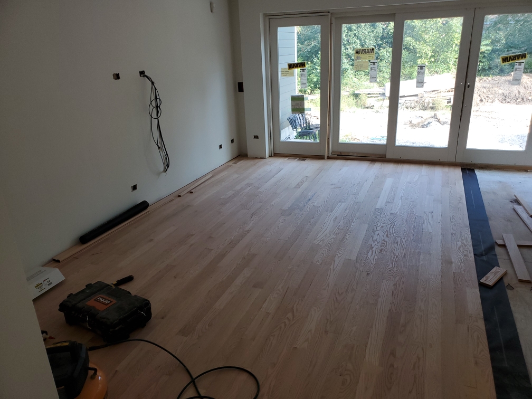
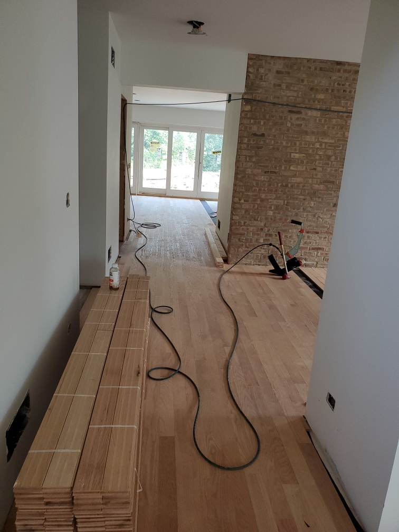
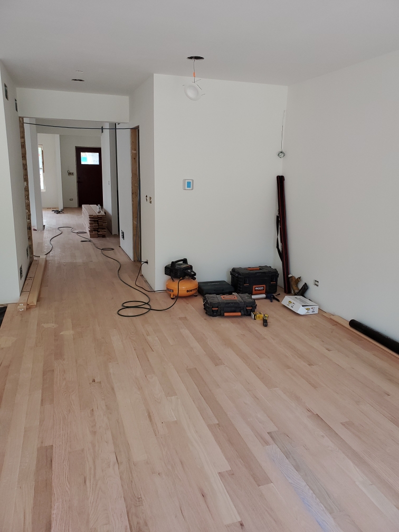
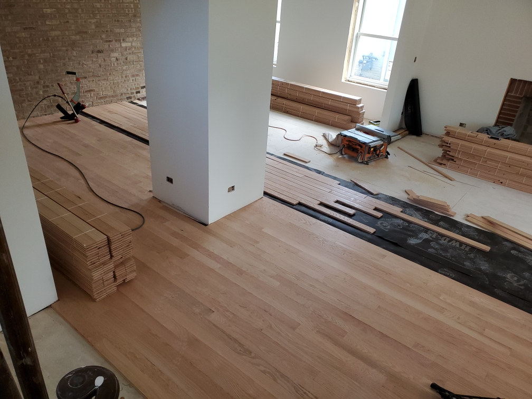
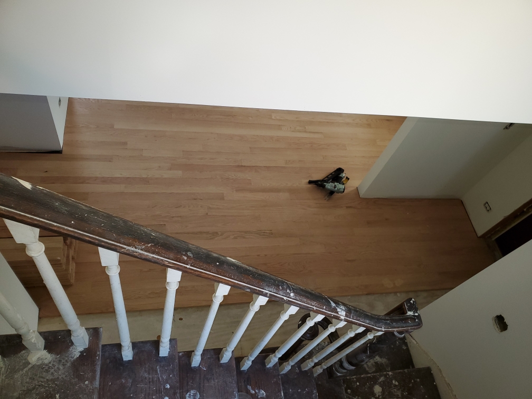

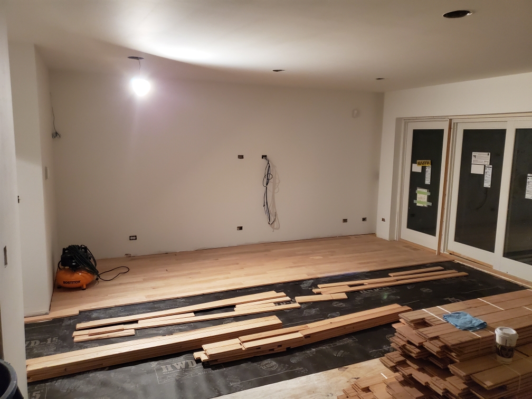
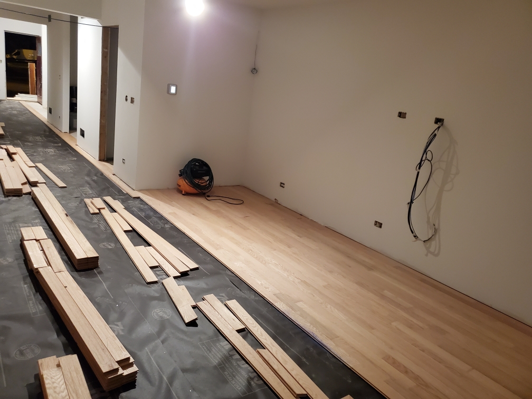
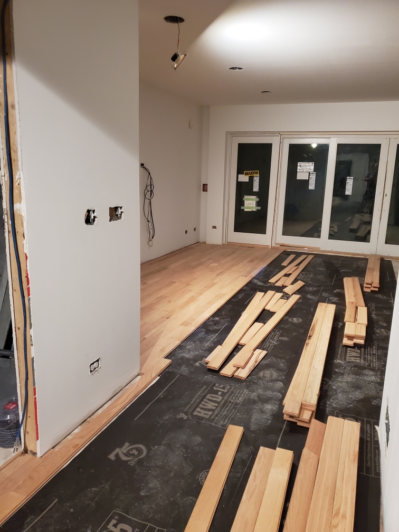
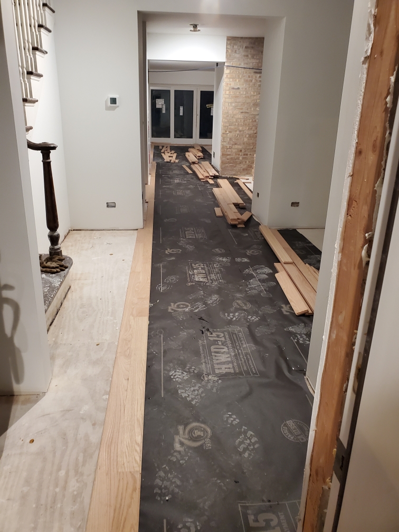
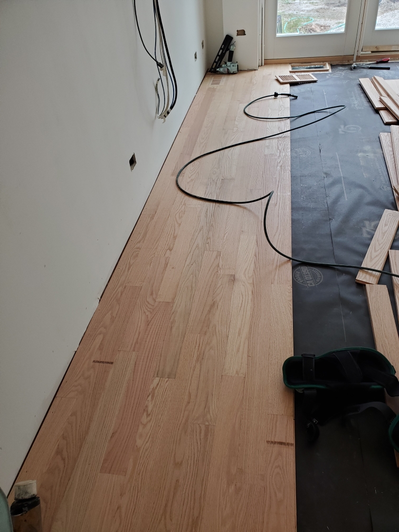
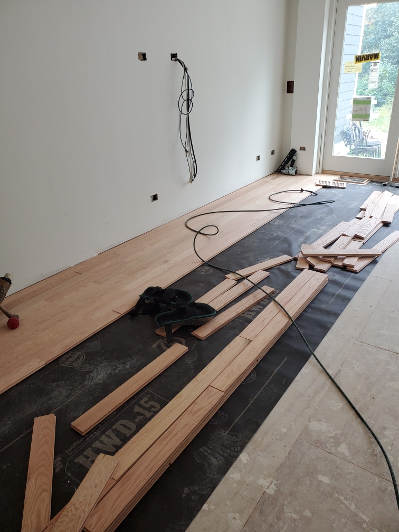
Bob continues to do amazing work on the tile installation! The shower floor has been grouted, and he has now begun installing the shower walls.
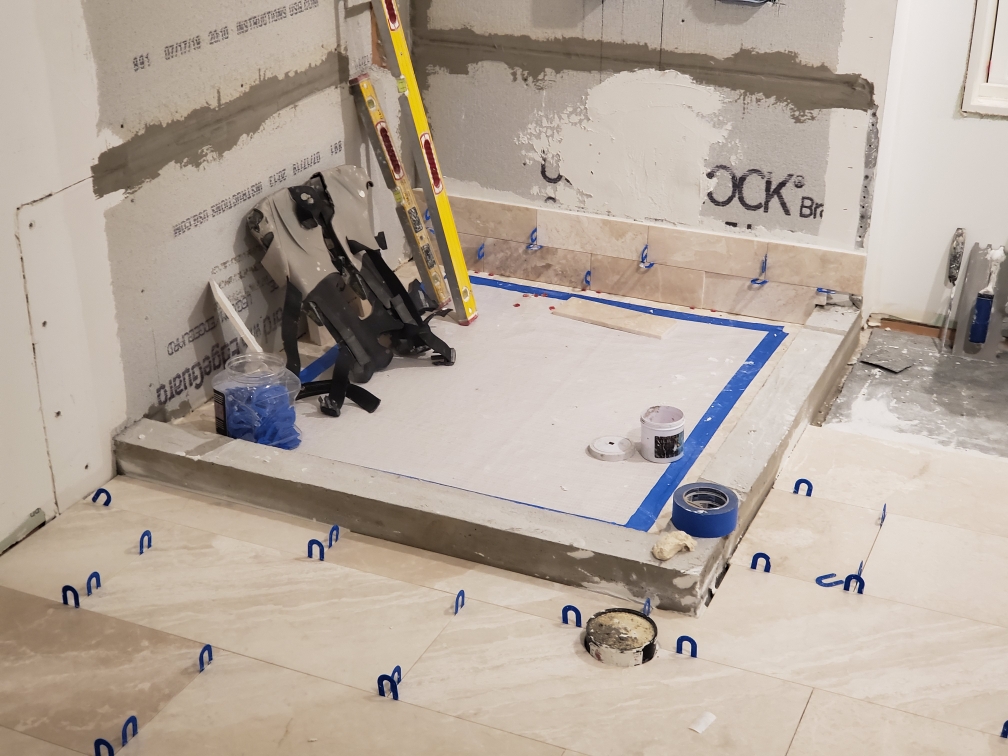
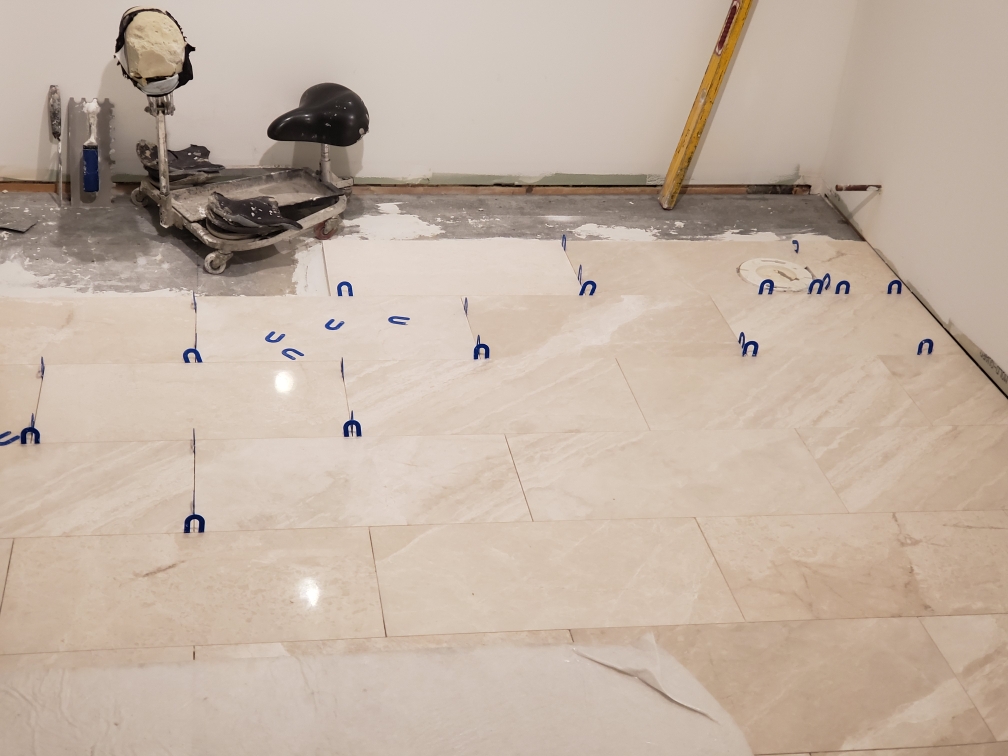
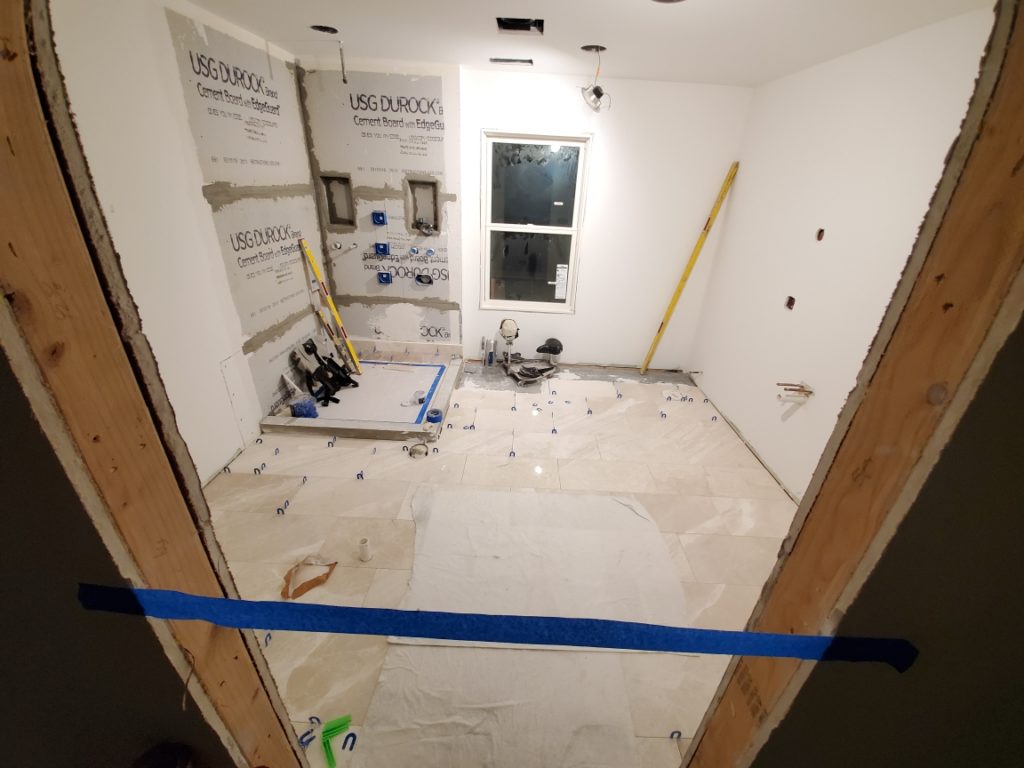
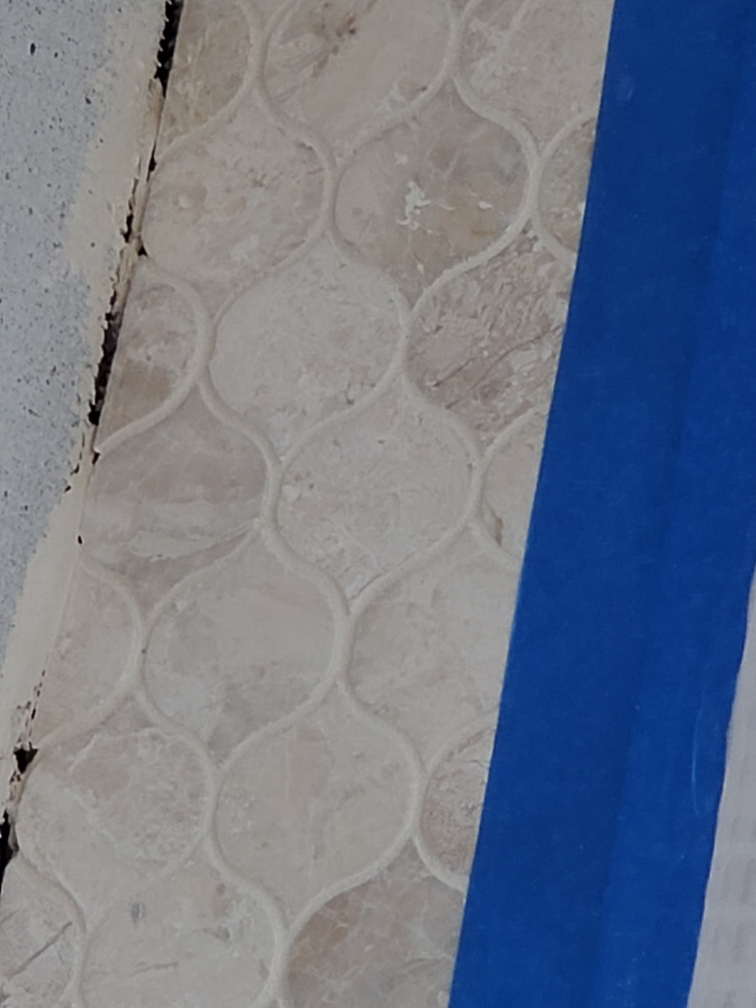
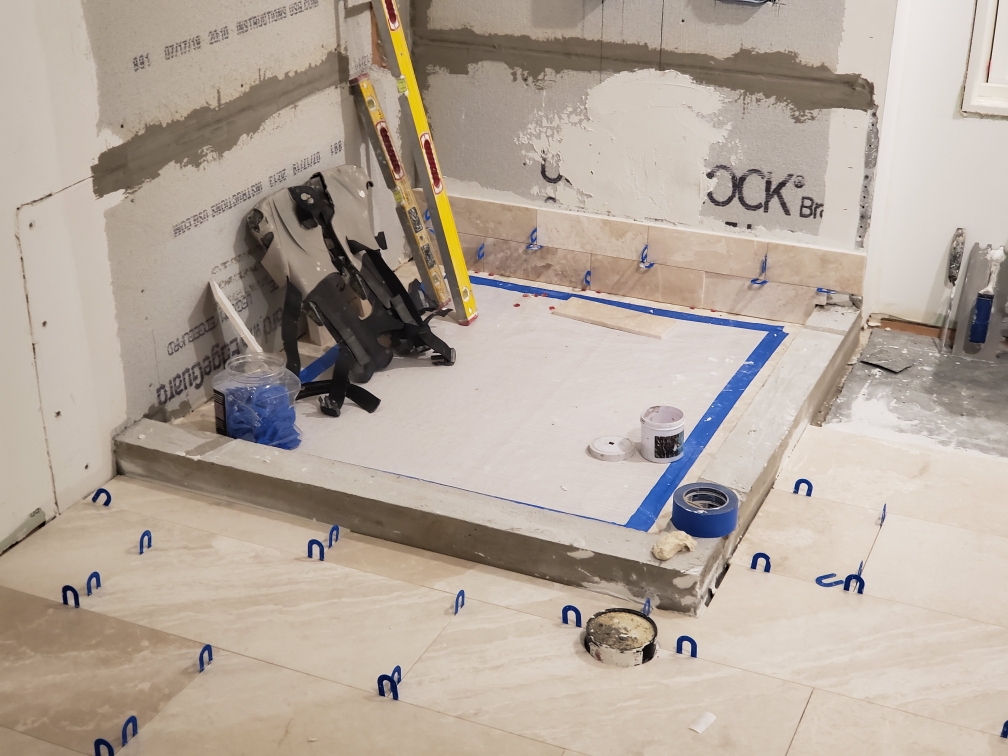
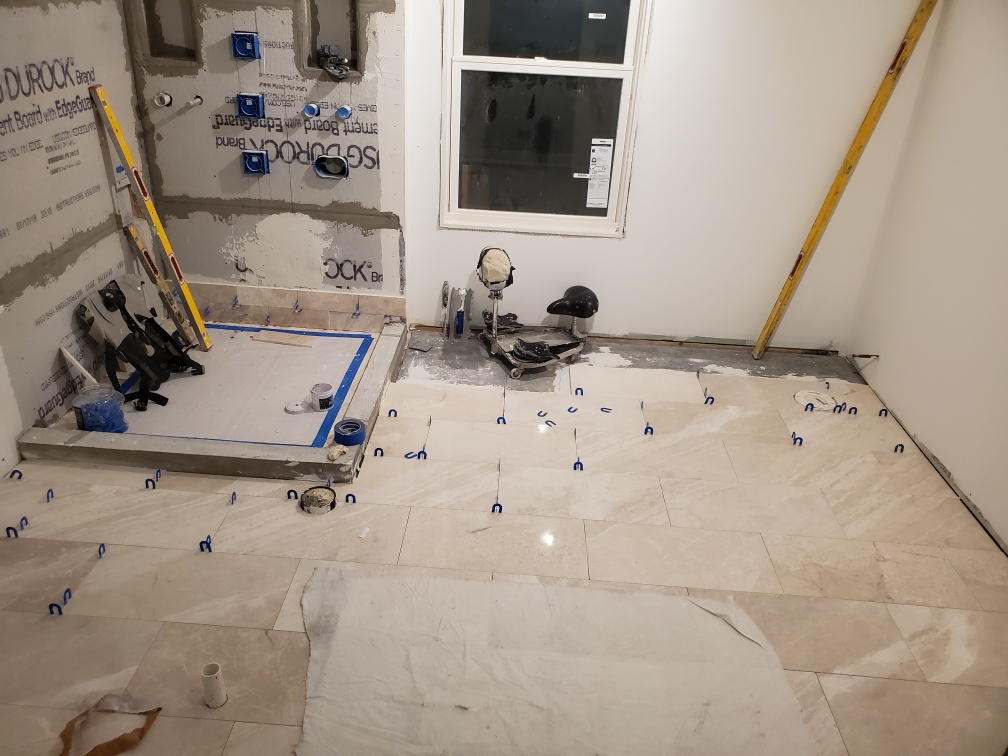
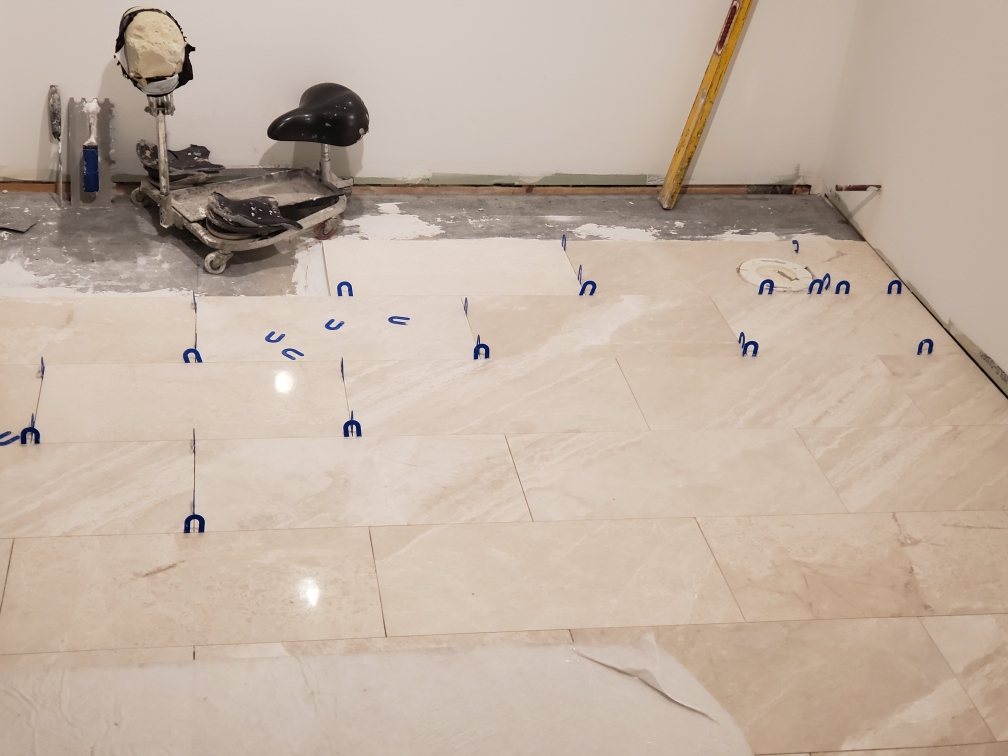
Yes,.. it’s the end of summer, but we do now have air conditioning! Frank, our HVAC guru came by this week to install the units. This is particularly important, as its important to minimize the humidity when hardwood floor is being installed. Thanks Frank!
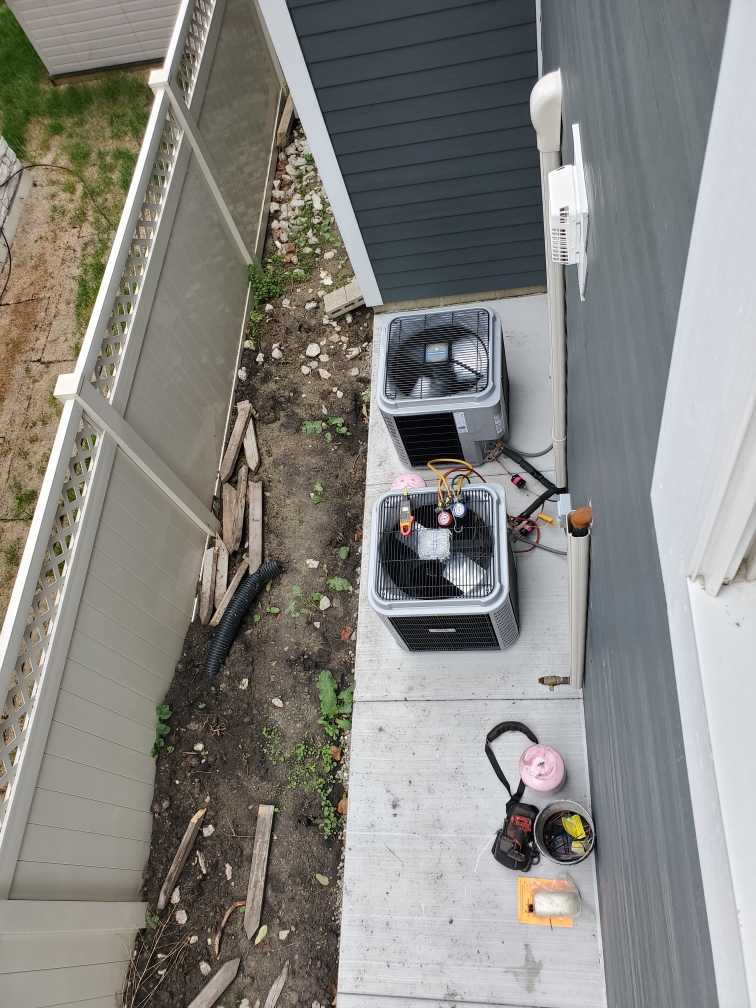
Bob, the fabulous tiler, has been working away on the laundry room and bathroom floors. He set up shop in the master bedroom where he has a wet saw and various other equipment. He’s been putting spacers and levelers between and on the tiles so they’ll have equal spaces between them, and they’ll all be level. This process is much more involved than just plopping tile down, and grouting it. I’m impressed by his level of detail — what he is doing is truly a craft.
Please note the large vat of Kikkoman’s that Bob has by his side. Apparently the use of vast amounts of soy sauce is his secret to making the tiling perfect. Either that, or Bob loves his pot stickers and sushi! 🙂
So far, I love how everything looks!
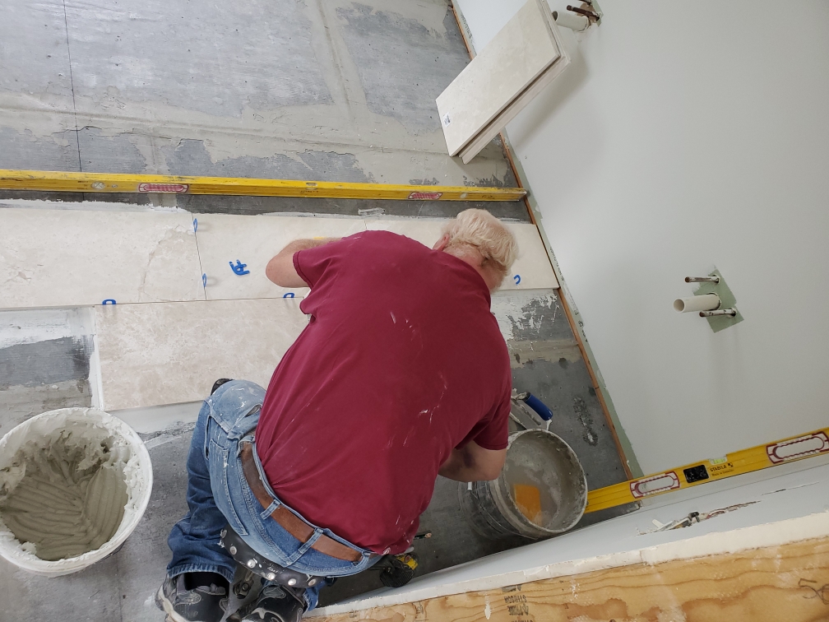
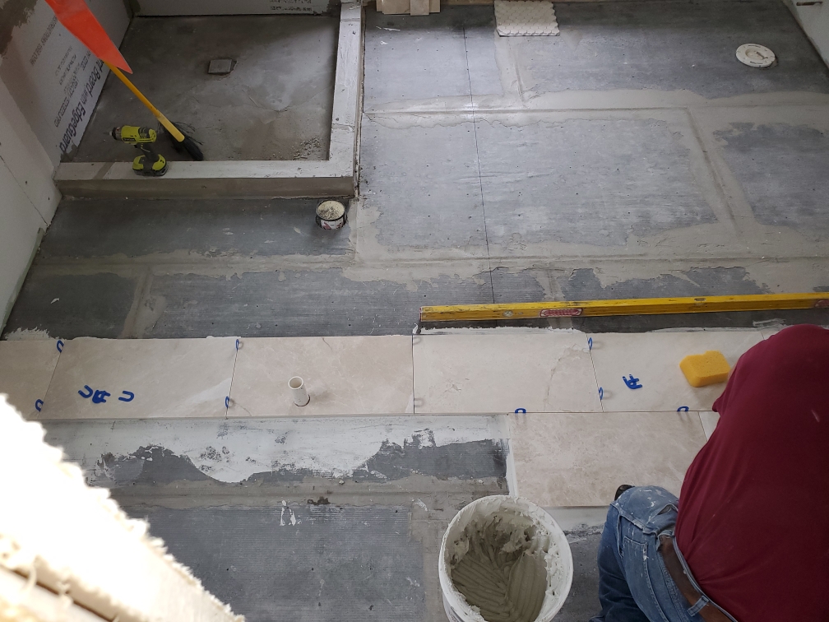
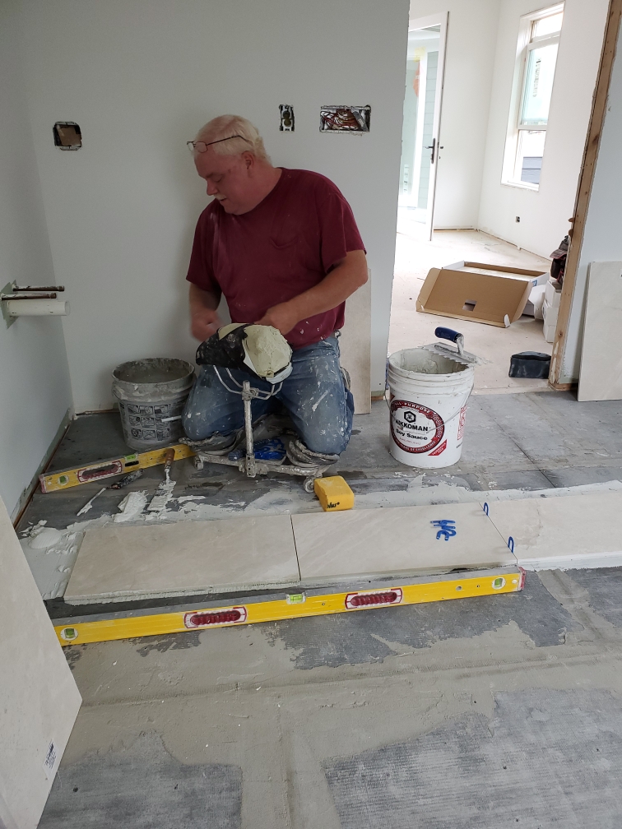
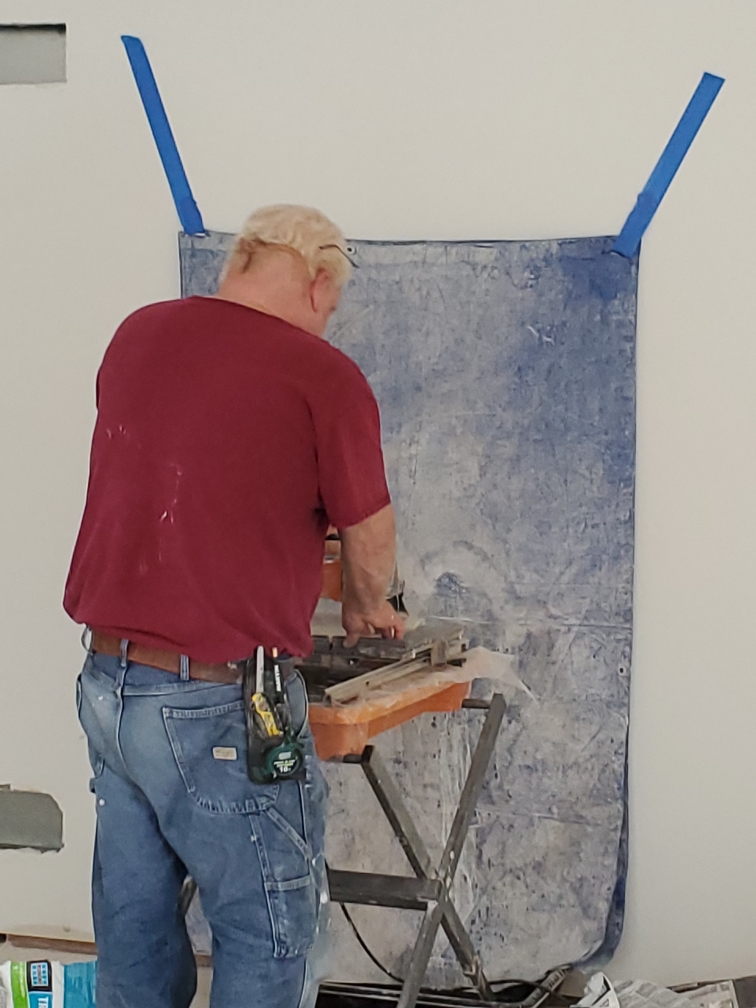
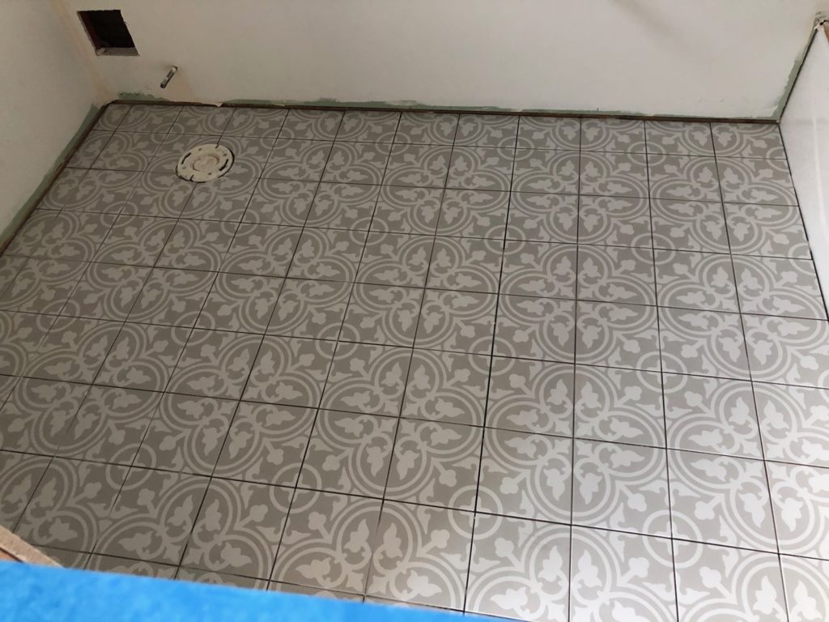
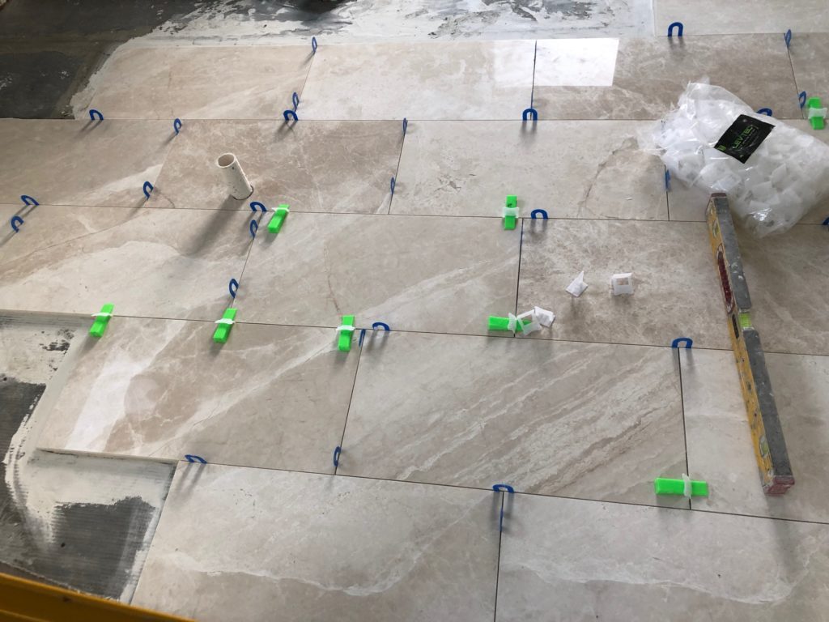
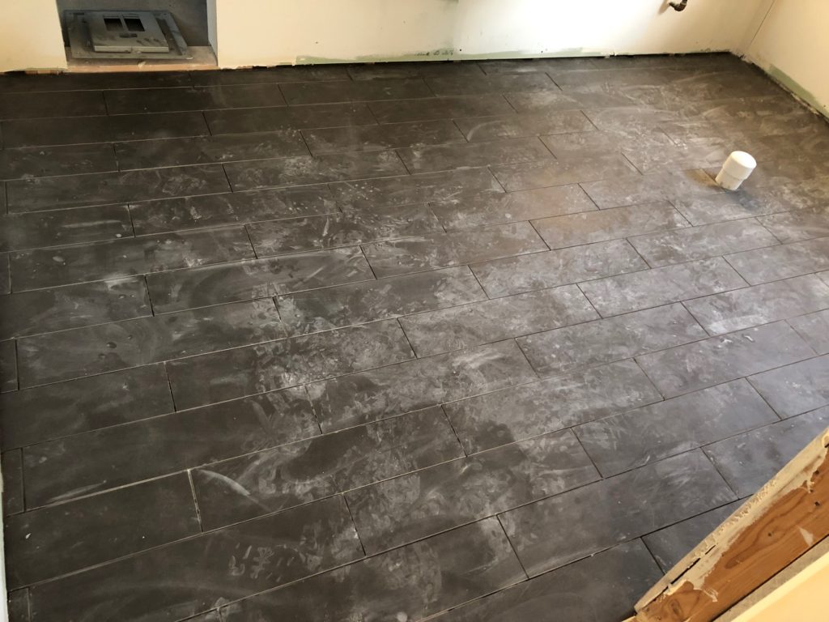
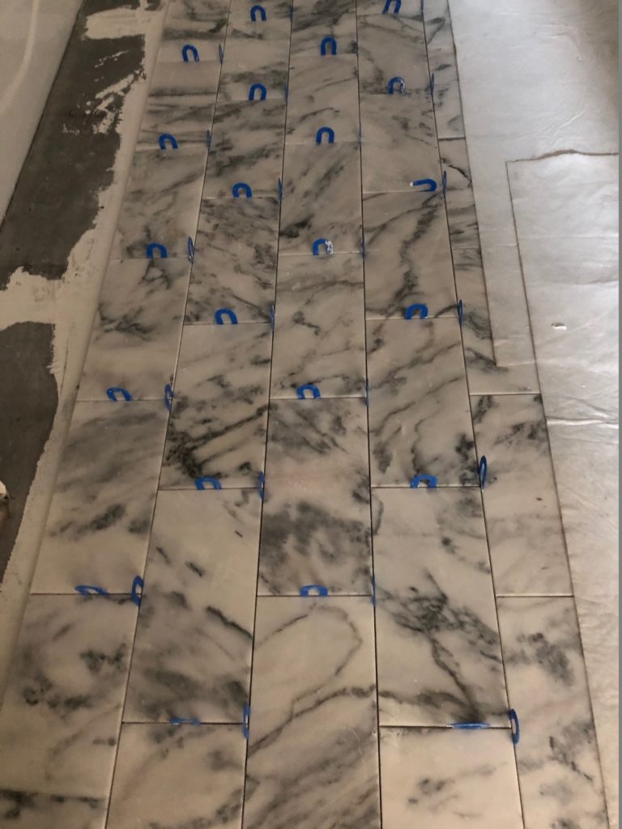
After months of perusing tile shops (so much so that I’ve had 2 shop employees comment, “I’ve seen you in here before”), the tiling has begun. Bob the tiler and his son have begun upstairs, where they started on the art room bathroom floor, as well as the laundry room floor. I’m really happy with how it looks so far!
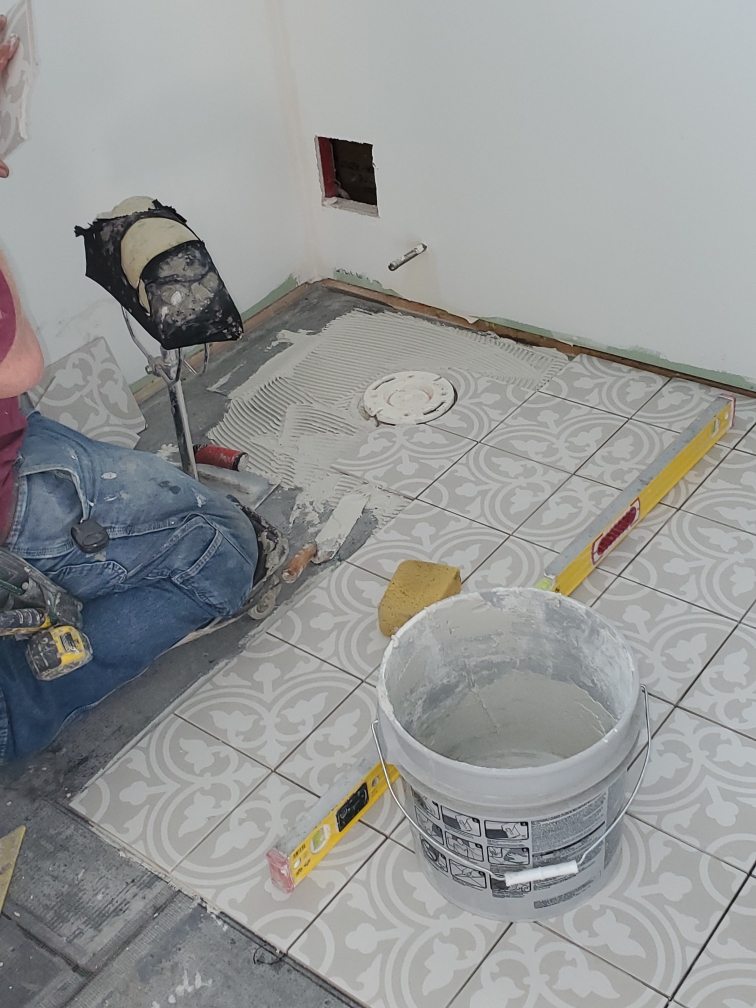
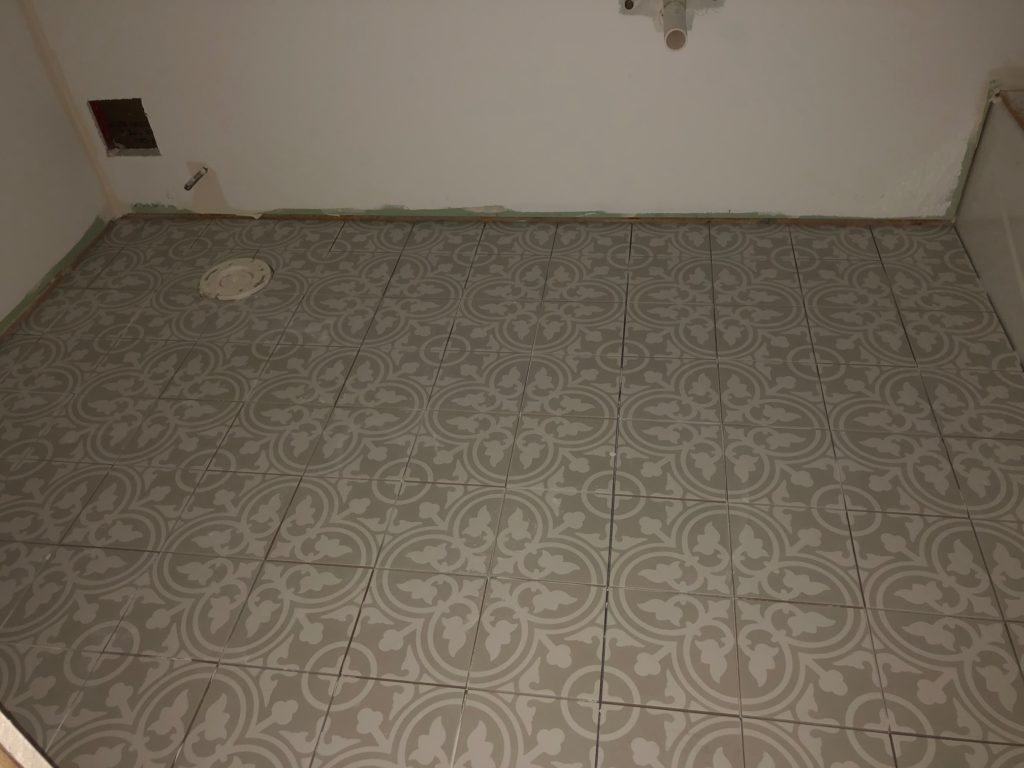
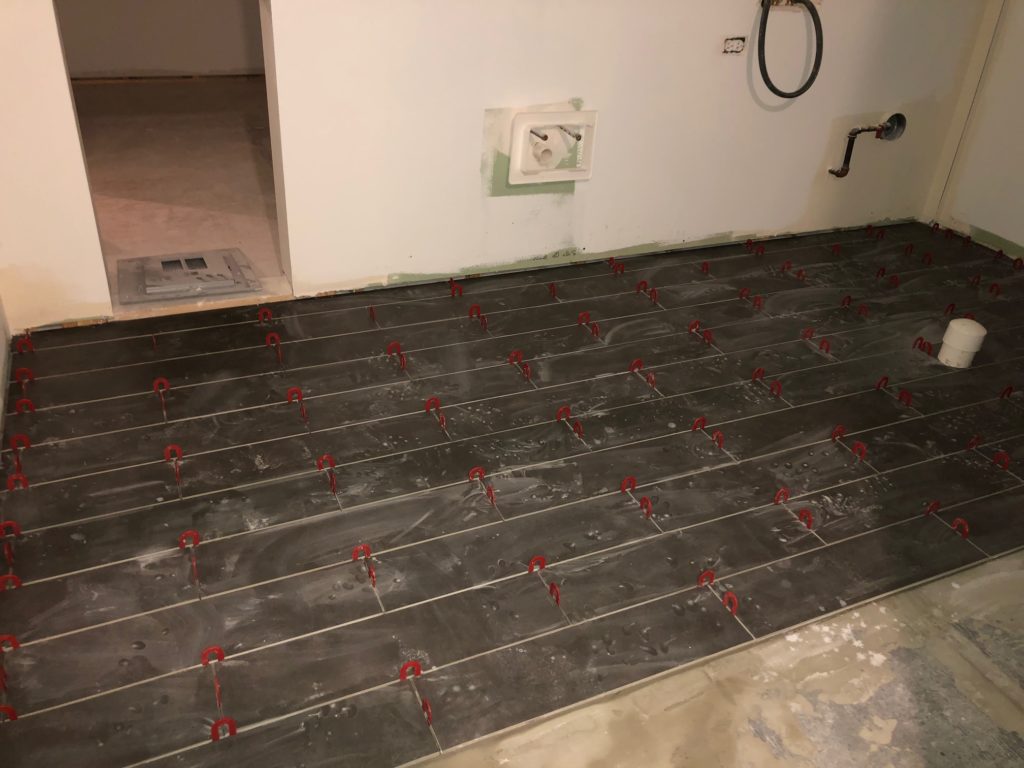
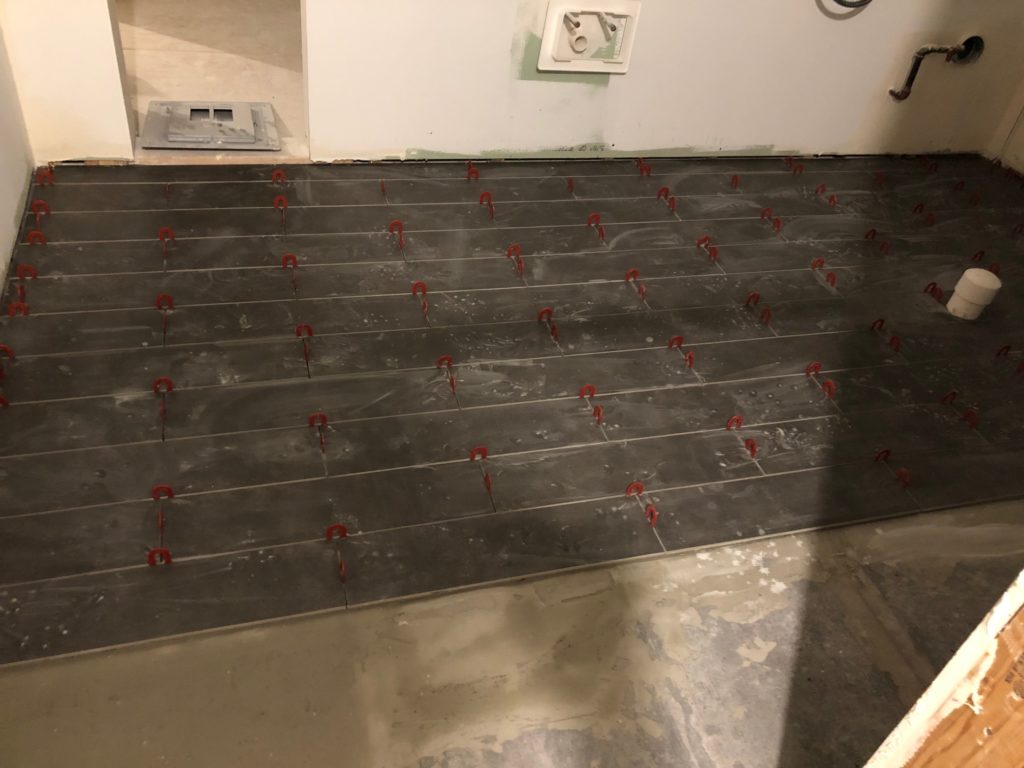
Seeing the Ozinga trucks still makes me very happy! They stopped by to pour the pad for the air conditioning unit, and then John Gavin’s company, JPG Construction Company, smoothed it out, and cut lines into it, which will give a natural pathway for the inevitable cracks that occur in concrete. A big shout out to Jose, who Joe calls, “The Best Finisher Ever”! It does look fabulous!
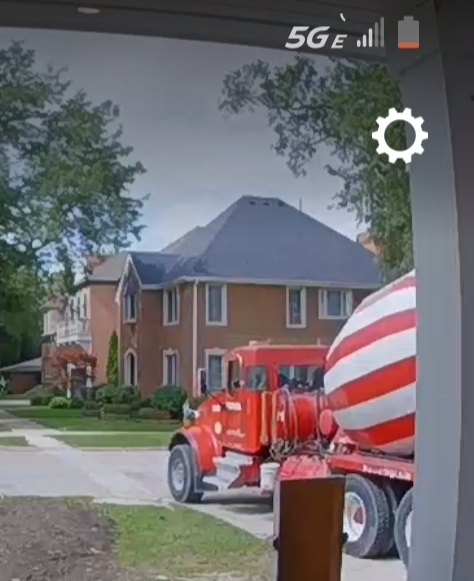
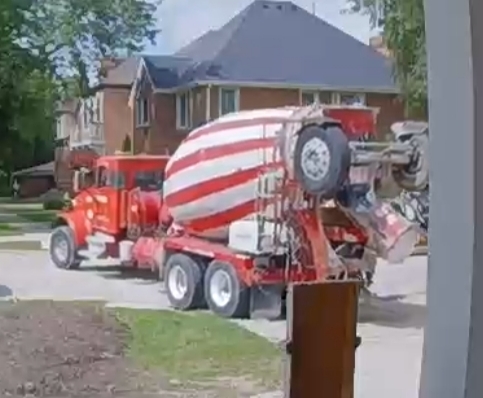
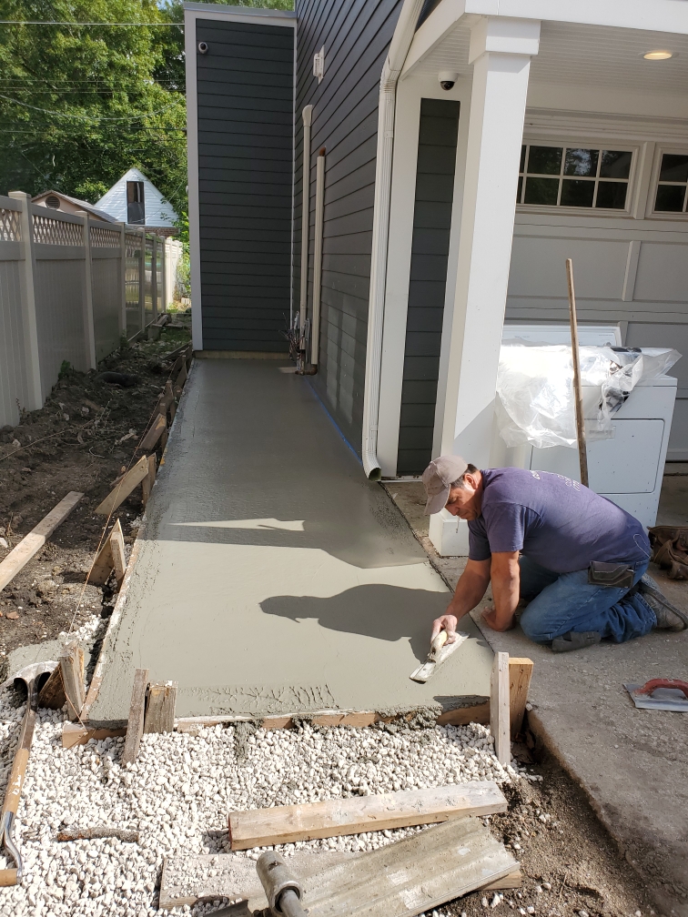
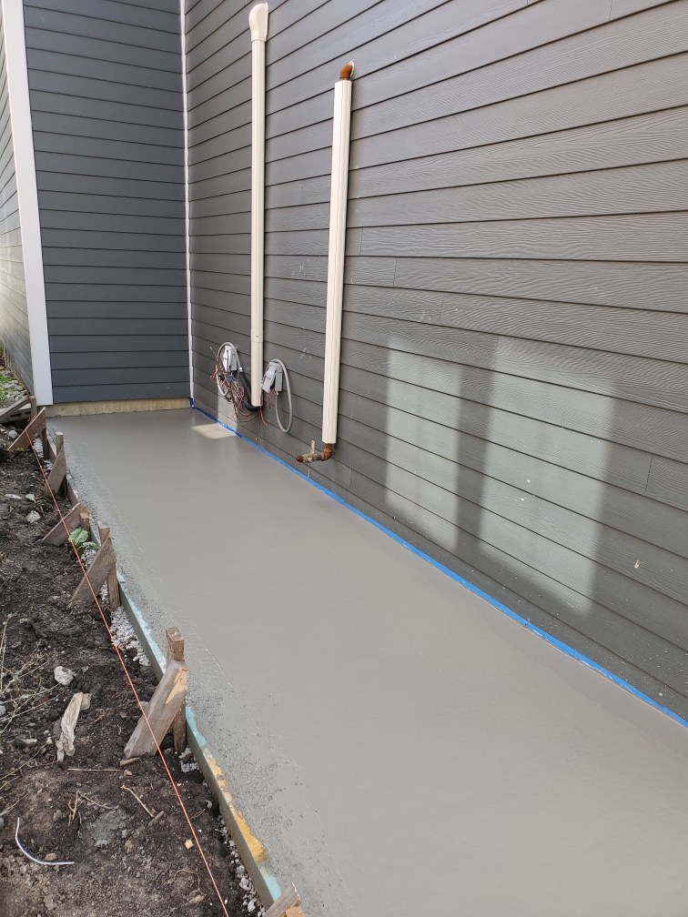
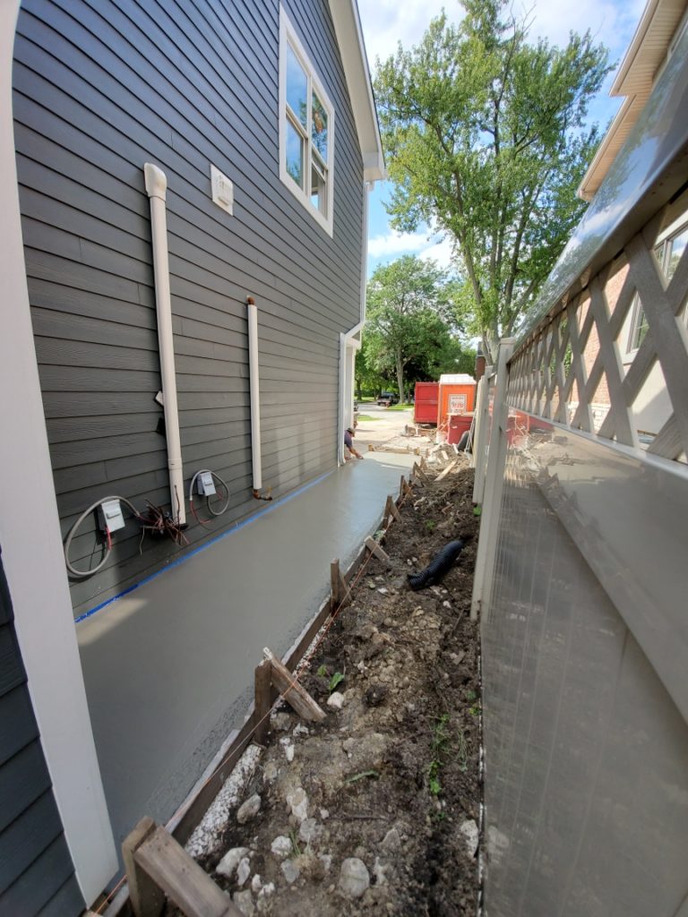
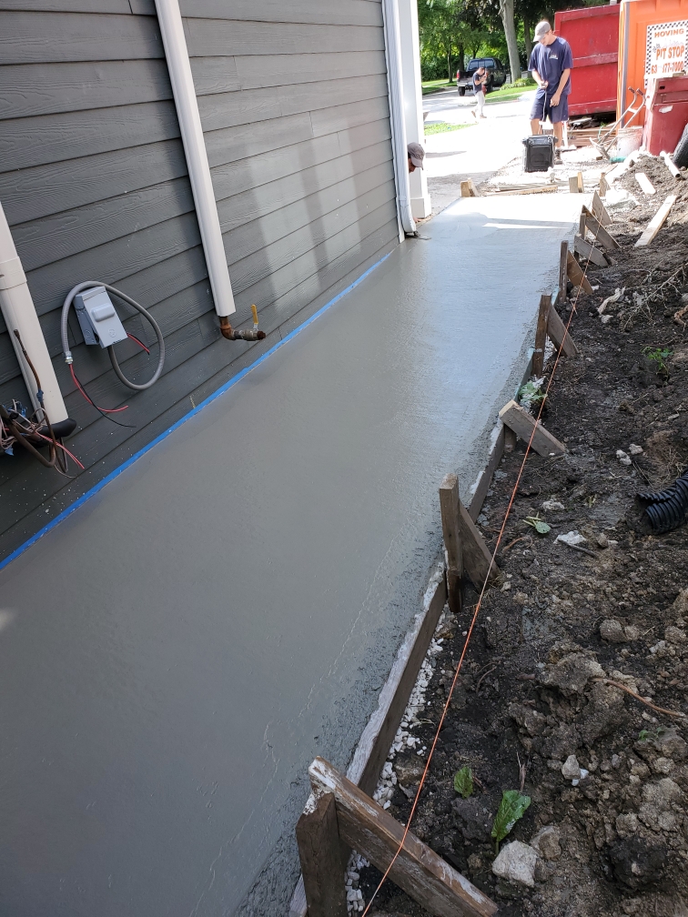
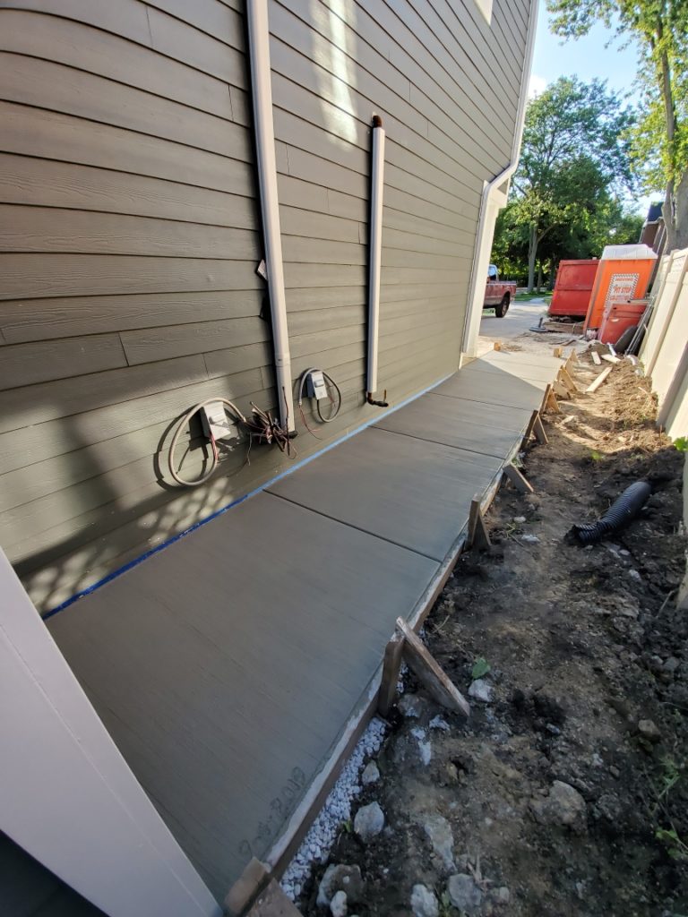

So, I’ve learned that if you’re installing hardwood floors, that you need to bring in the wood and let it sit for a week or two as it acclimates to the house. Is it shy? Does it need to introduce itself to the walls and sub-floors? I have no idea. All I know, is that we now have a nice sized pile of oak wood in a bunch of the rooms now, … acclimating to whatever they need to acclimate to. (I’m super excited for them to be installed and stained next!!)
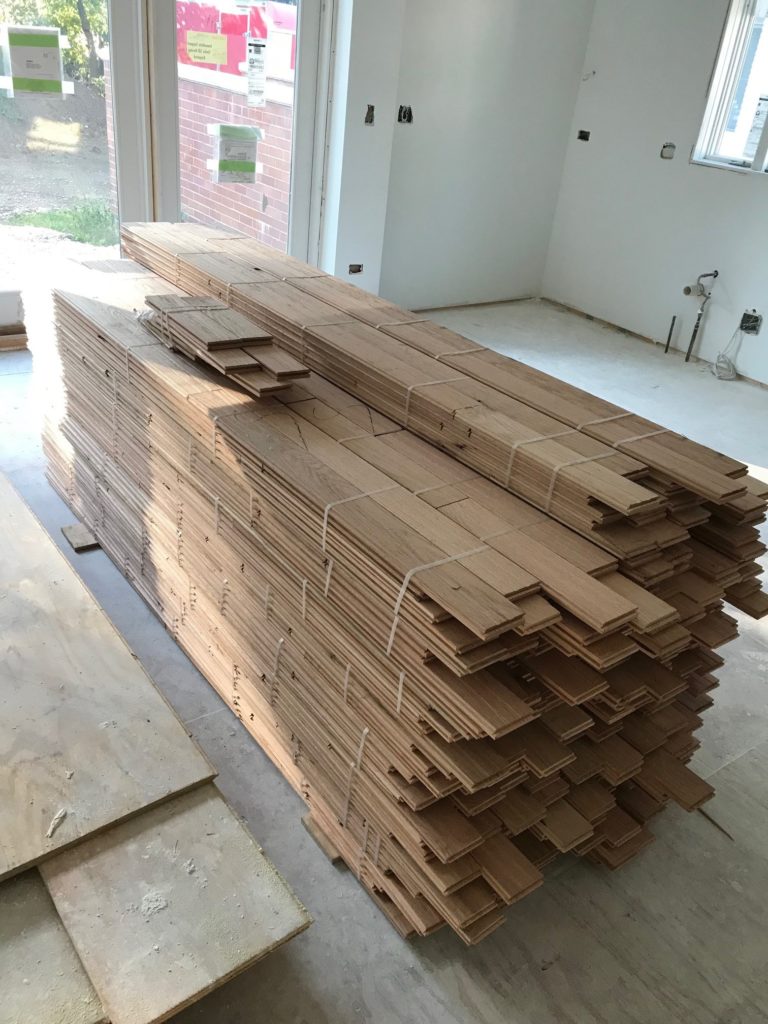
After the drywall, mudding and taping were finished, it was time for priming and painting. Although a few rainy, muggy days kept the team from working, the priming is complete and the ceilings are nearly finished as well. They will stop after the ceilings are done, and come back in once the floors are finished to paint the walls. That helps to minimize the paint that drips on the floors… and to give me more time to finalize my paint colors choices! 🙂
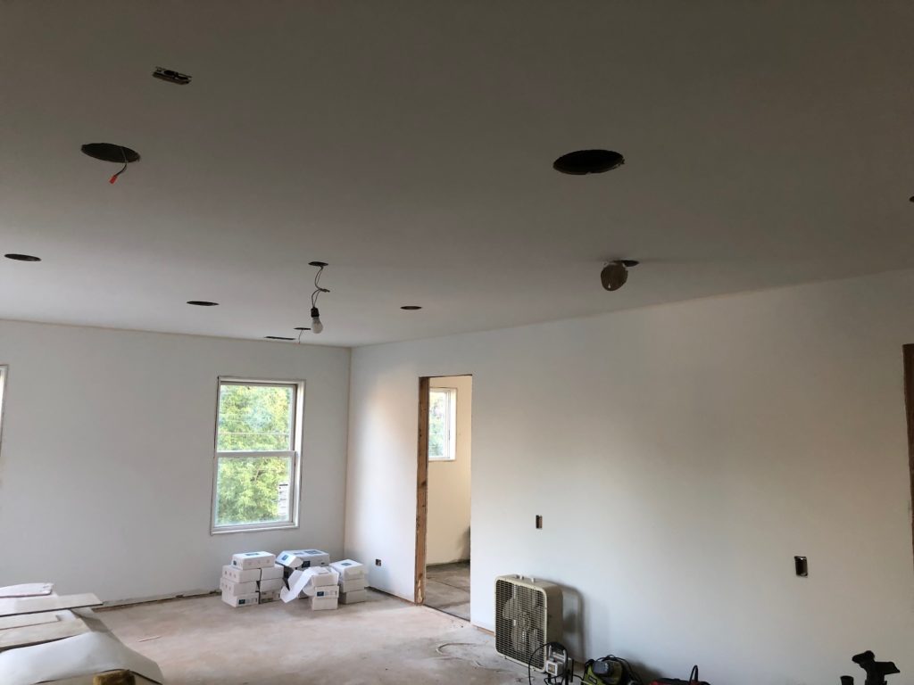
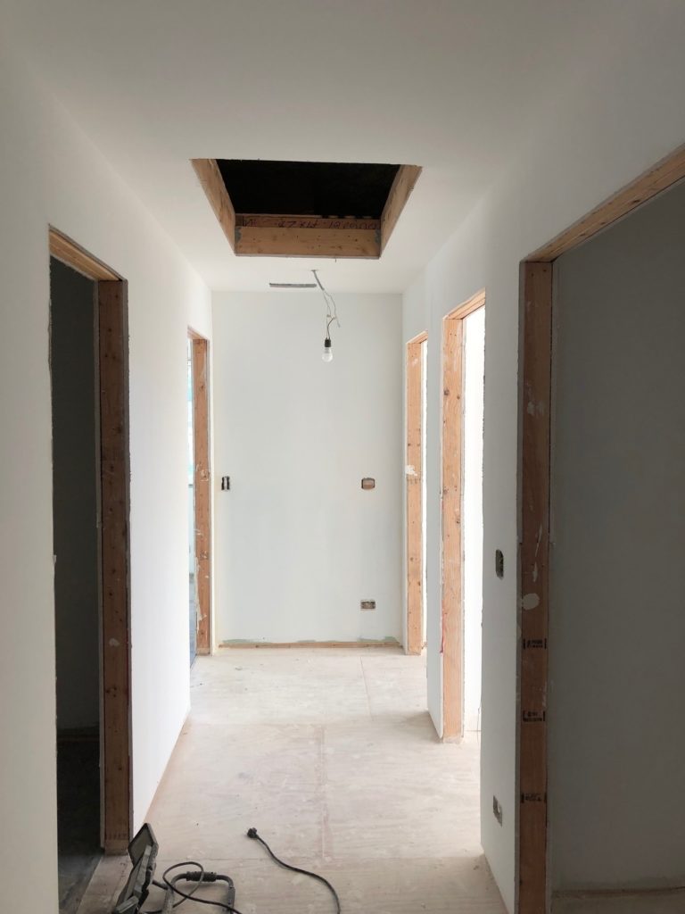
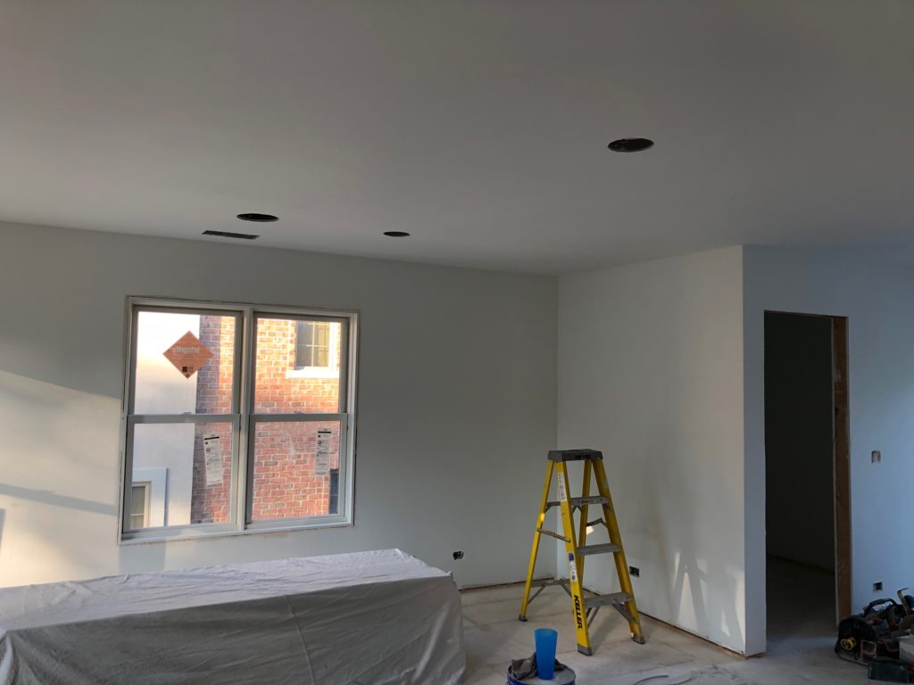
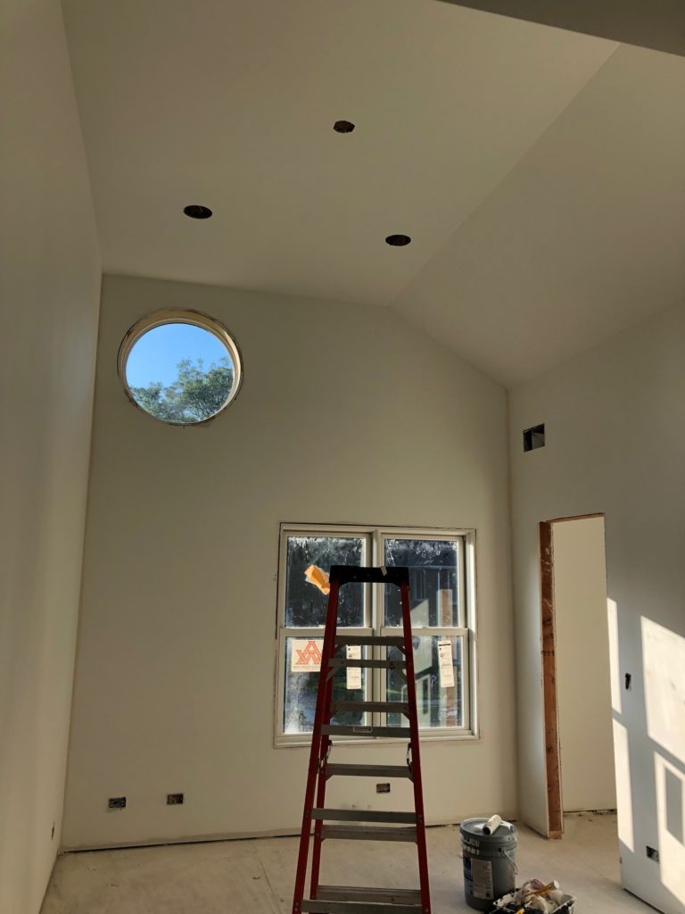
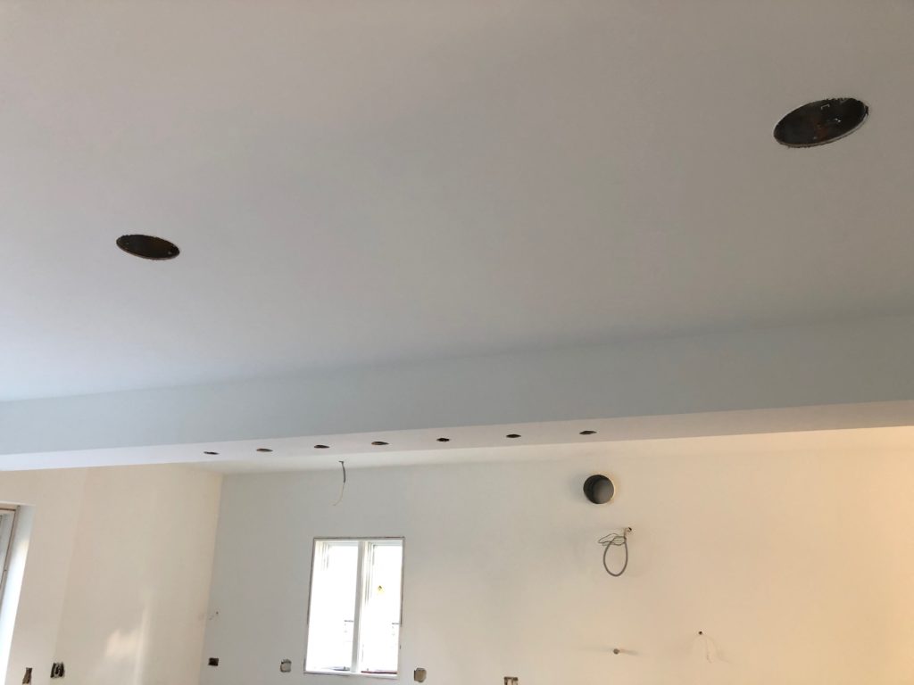
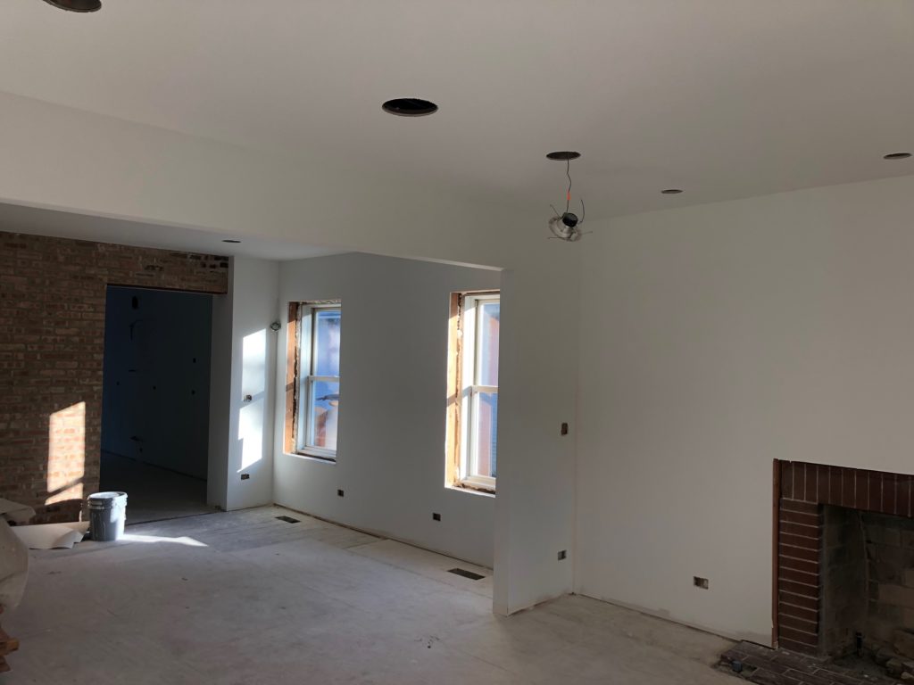
The air conditioning unit needs to sit on a concrete platform. Joe dug 8 inches below grade, filled the area with gravel, and then tamped down the gravel.
